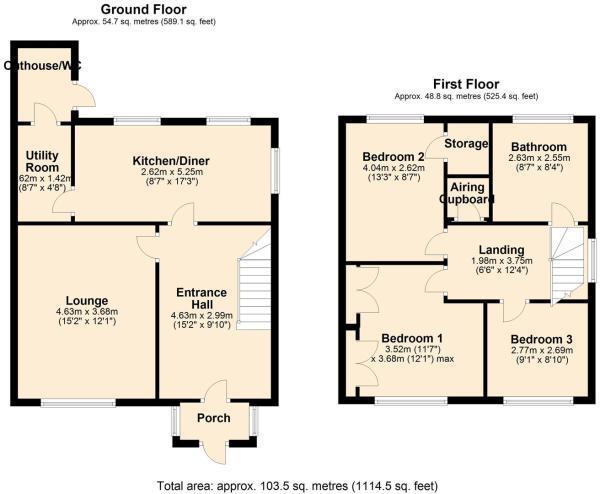3 Bedrooms Semi-detached house for sale in Rodborough Road, Sheldon, Birmingham B26 | £ 135,000
Overview
| Price: | £ 135,000 |
|---|---|
| Contract type: | For Sale |
| Type: | Semi-detached house |
| County: | West Midlands |
| Town: | Birmingham |
| Postcode: | B26 |
| Address: | Rodborough Road, Sheldon, Birmingham B26 |
| Bathrooms: | 2 |
| Bedrooms: | 3 |
Property Description
This three bedroom semi detached home situated in a great location in close proximity to local shops, and transport links. The property comprises of lounge, kitchen/diner, utility area, guest WC, three good sized bedrooms, family bathroom and rear garden. Ideal first time purchase or buy to let investment.
Approach
Off road parking via paved driveway, lawned section with hedges to perimeter and access to:-
Porch
UPVC double glazed door into porch with UPVC double glazed windows to front and sides, tiled floor and hardwood glazed door to:-
Entrance Hallway
Stairs to first floor, radiator, ceiling light point and doors to:-
Lounge (4.62m (15'2") x 3.66m (12'0"))
UPVC double glazed window to front, radiator, laminate wood flooring, power and light points
Kitchen Diner (5.26m (17'3") x 2.62m (8'7"))
Fitted with a range of matching wall and base units with a complimentary work surface over, single stainless steel sink and drainer unit with mixer tap, tiling to splash prone areas, space for a gas cooker and space for an under counter fridge. UPVC double glazed window to side and two UPVC double glazed windows to rear, radiator, wall mounted boiler, tiled floor, power and light points and door to:-
Utlity (2.62m (8'7") x 1.42m (4'8"))
Base units with a complimentary work surface over, space and plumbing for a washing machine, space for an under counter freezer, tiled floor, power and light points and door to:-
Outer Lobby
Storage cupboard, guest WC and door to rear garden
Landing
UPVC obscure double glazed window to side, loft access, storage cupboard and doors to:-
Bedroom One (3.66m (12'0") x 3.53m (11'7"))
UPVC double glazed window to front, radiator, built in wardrobes, power and light points
Bedroom Two (4.04m (13'3") x 2.62m (8'7"))
UPVC double glazed window to rear, radiator, built in cupboard, power and light points
Bedroom Three (2.77m (9'1") x 2.69m (8'10"))
UPVC double glazed window to front, radiator, power and light points
Bathroom
Fitted with a white suite comprising panel bath with electric shower over, pedestal wash/hand basin and low level flush WC. UPVC obscure double glazed window to rear, radiator and ceiling light point.
Rear Garden
Patio area to forefront, storage shed, low maintenance rear garden with areas of stone and bark chippings with hedges and fencing to perimeters.
British Steel And Iron Frame Construction
Please be advised that due to the property being of Non Standard Construction you will need to speak with a mortgage advisor or your lender to find out if you will be able to secure a mortgage on this property.
Property Location
Similar Properties
Semi-detached house For Sale Birmingham Semi-detached house For Sale B26 Birmingham new homes for sale B26 new homes for sale Flats for sale Birmingham Flats To Rent Birmingham Flats for sale B26 Flats to Rent B26 Birmingham estate agents B26 estate agents



.png)











