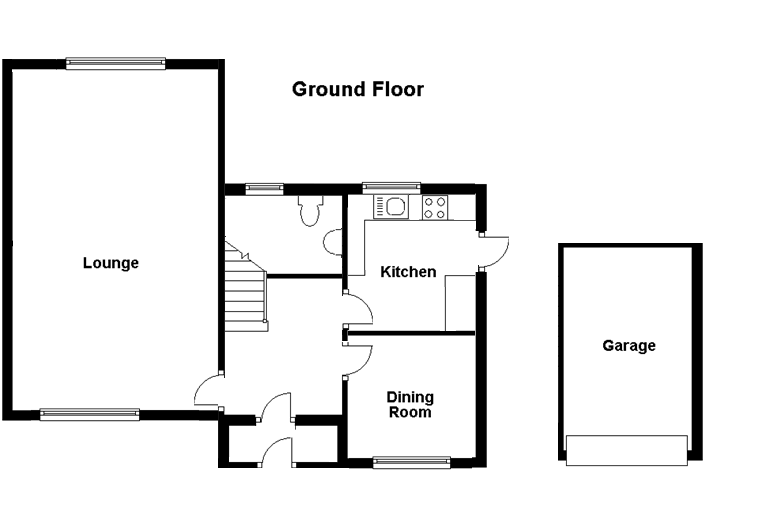3 Bedrooms Semi-detached house for sale in Rosslyn Avenue, Harold Wood, Romford RM3 | £ 600,000
Overview
| Price: | £ 600,000 |
|---|---|
| Contract type: | For Sale |
| Type: | Semi-detached house |
| County: | Essex |
| Town: | Romford |
| Postcode: | RM3 |
| Address: | Rosslyn Avenue, Harold Wood, Romford RM3 |
| Bathrooms: | 0 |
| Bedrooms: | 3 |
Property Description
No onward chain unique opportunity to purchase this sizeable and exceedingly desirable family home in a highly prized, quiet side road location in Harold Wood. Distinguished by its classic black-and-white aesthetic with leaded-light windows, its character is further enhanced through its unusually distinctive double-fronted design affording an expansive drive-in, drive-out frontage offering osp for three vehicles plus additional generous garage. The spacious porch opens into the well proportioned, centralised hall which provides direct access to all ground floor rooms. The extended, dual aspect living room, ideally sized for family living, is mirrored across the hall by the bespoke dining room linked by a period feature serving hatch to the contemporary kitchen with adjacent, external utility room. Complementing the ample ground floor cloakroom is the spacious, elegant upstairs family bathroom with these levels linked by an attractive dog-legged staircase offering impressive views over the extensive rear garden. The spacious, dual-aspect Master bedroom is supplemented by a further double bedroom plus sizeable third bedroom. External structures include: A large, powered, insulated and alarmed workshop; large, powered shed and small shed. The large, private and established rear garden, with idyllic feature willow tree, perfectly completes the property which still offers significant scope for future growth. The highly sought-after location of this superior, externally insulated accommodation enables walking access to Crossrail, local bus routes, shops, park and schools, being in the catchment for Redden Court secondary school.
This is a rare opportunity to acquire such an exceptional property given its location, size, unusual layout and future potential. Viewing is highly recommended to appreciate all this property has to offer.
Please call for your earliest appointment on .
Entrance
Hard standing dual driveway providing off street parking for three cars, shrub border, side gated access to the rear of the property, access to garage via lockable up and over door, double glazed front double doors to porch.
Porch
Feature dual windows to side, tiling to floor, wall light, leading into hall.
Hall
Large, well-proportioned, doglegged stairs to first floor level, main control panel for alarm, radiator and doors to:
Dining room
10ft 5 x 9ft 8
Double glazed window to front and radiator, ceiling light and wood effect flooring.
Lounge
26ft x 11ft
Dual aspect with double glazed windows to front and rear, radiatorx2, wall lighting, tv point, feature fireplace reflecting feature arch with bespoke alcatraving, wood effect flooring.
WC
5ft 8 Narrowing to 2ft 8 x 6ft
Obscure double glazed window to rear, low level WC, wash hand basin, wall light, fitted shoe cupboard with storage/display shelf over, door to understairs storage cupboard housing gas and electric meters
Kitchen
9ft 8 x 9ft 8
Double glazed window to rear with view over rear garden, glazed door to side leading to garden, wall units along three walls, work surfaces along two walls with fitted units under, floor-to-ceiling units to third wall, integrated electric oven, integrated fridge freezer, integrated washing machine, four ring electric hob with extractor fan, cupboard housing boiler, one and a half bowl drainer sink with mixer tap over, plinth fan heater, serving hatch to dining room, feature beamed ceiling.
Landing
Access to loft area via hatch, large double glazed window to rear overlooking garden, ceiling light, supplementary alarm panel, doors to::
Bedroom 1
15ft 7 x 11ft 6
Dual aspect, double glazed window to front and rear and fitted wardrobes, radiators x2, ceiling lights x2, tv point..
Bedroom 2
11ft 6 x 6ft 5
Double glazed window to front and radiator, fitted wardrobe, extended dressing table with units under, wall units above, ceiling light, tv point..
Bedroom 3
11ft 5 x 9ft 8
Double room, double glazed window to front, radiator, bespoke moulded feature ceiling, ceiling light, tv point..
Bathroom
9ft 10 x 8ft 9
Obscure double glazed window to rear, panel bath with mixer tap over plus shower, pedestal sink with individual taps over, high level WC, radiator, recessed downlighting airing cupboard housing water tank with storage shelves.
Garden
Large full width patio with remainder laid to lawn with side borders and established trees including feature willow tree, powered insulated and alarmed large workshop, powered large shed, small shed, external water tap, external electrical point, rear flood light, side gate leading to front of property.
Garage
19ft 6 x 8ft 6
Generous size for car parking and storage, accessed via lockable up and over door, lockable door to side leading out to the garden, alarmed, powered, ceiling light..
Property Location
Similar Properties
Semi-detached house For Sale Romford Semi-detached house For Sale RM3 Romford new homes for sale RM3 new homes for sale Flats for sale Romford Flats To Rent Romford Flats for sale RM3 Flats to Rent RM3 Romford estate agents RM3 estate agents



.jpeg)











