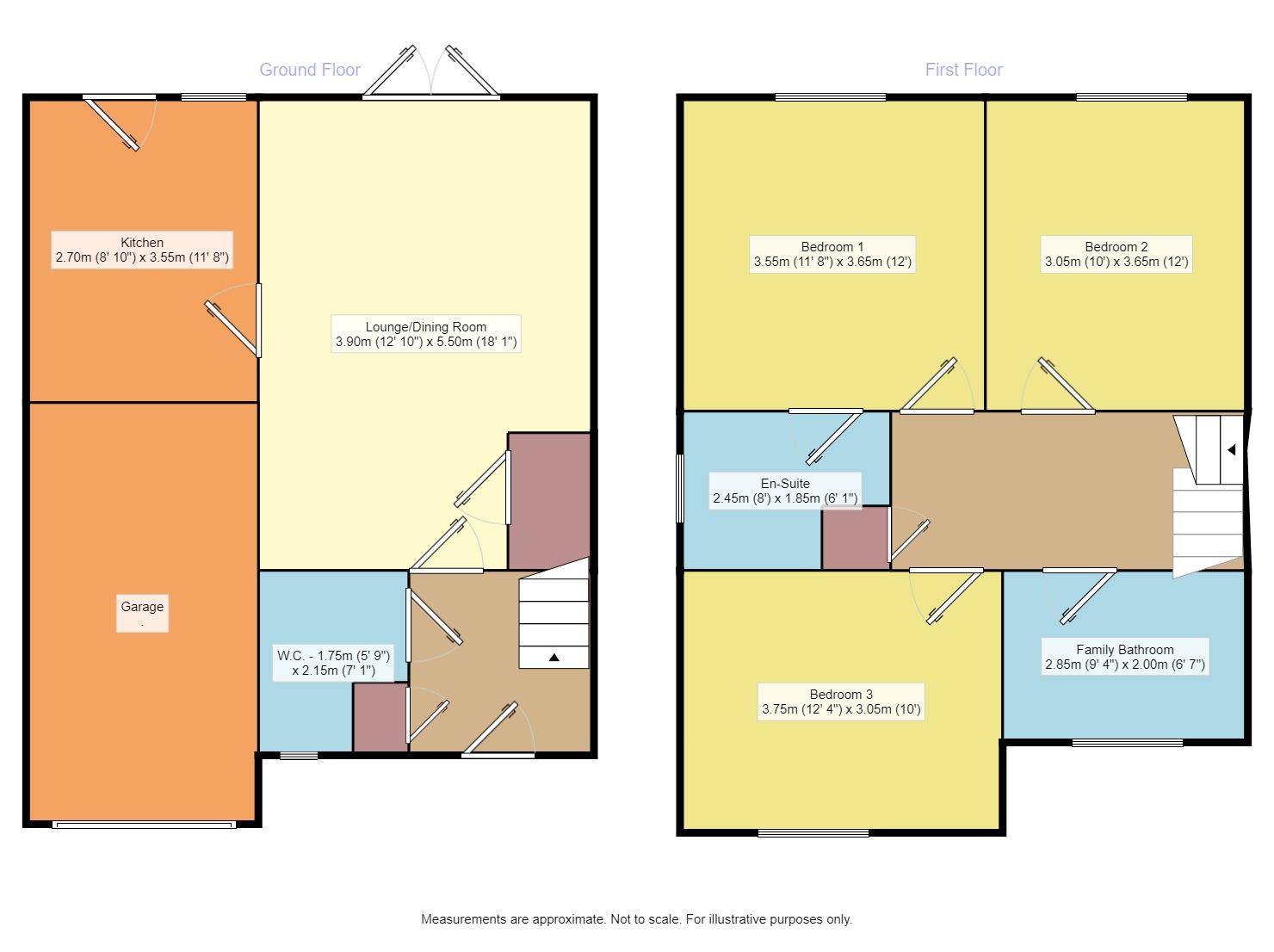3 Bedrooms Semi-detached house for sale in Rowan Place, East Calder, Livingston EH53 | £ 209,000
Overview
| Price: | £ 209,000 |
|---|---|
| Contract type: | For Sale |
| Type: | Semi-detached house |
| County: | West Lothian |
| Town: | Livingston |
| Postcode: | EH53 |
| Address: | Rowan Place, East Calder, Livingston EH53 |
| Bathrooms: | 2 |
| Bedrooms: | 3 |
Property Description
* Well Presented Semi-Detached Villa
* Neutral Tones Throughout
* Walk-In Condition
* Spacious Lounge/Diner with french doors opening out to the rear garden
* Modern Fitted Kitchen with built-in appliances
* Downstairs W.C.
* Master Bedroom with En-Suite
* 2 further generous Bedrooms
* 3 piece Family Bathroom
* Driveway/Garage
* Rear Enclosed Garden
* Gas Central Heating / Double Glazing
Description
This well presented semi-detached villa is situated within the much sought after Calderwood development in East Calder. The welcoming accommodation comprises: Entrance hall with handy WC and storage cupboard, bright and sunny lounge with French doors opening out to the rear garden and stunning, modern fitted kitchen with an array of base and wall mounted units and complimentary worktops (integrated appliances included in the sale price). On the upper level you will find a spacious hallway, master bedroom with fitted wardrobes and en-suite facilities, 2 further generous bedrooms and a 3 piece family bathroom. Externally, there is a driveway leading to the single garage and an enclosed rear garden, which has been laid to lawn. The property comes complete with gas central heating and double glazing. EPC=C
Location
East Calder is a small village which offers local shops, schools and recreational facilities. It is well placed for the commuter with access to the A71 which links Edinburgh and the west. There are further links to the M8/M9 networks throughout the central belt. The property is also well placed for Kirknewton Railway Station which offers a service between Edinburgh and Glasgow.
Our View
Looking for a property in 'walk-in condition' - then this is the one for you. This will appeal to a young couple/family looking for a beautiful family home which is well placed for the commuter as road and rail links are close by.
Lounge / Dining Room (5.49m x 3.89m)
Kitchen (3.56m x 2.69m)
WC (2.13m x 1.73m)
Bedroom 1 (3.66m x 3.56m)
En-Suite (1.85m x 2.44m)
Bedroom 2 (3.66m x 3.05m)
Bedroom 3 (3.05m x 3.76m)
Family Bathroom (2.03m x 2.84m)
Important note to purchasers:
We endeavour to make our sales particulars accurate and reliable, however, they do not constitute or form part of an offer or any contract and none is to be relied upon as statements of representation or fact. Any services, systems and appliances listed in this specification have not been tested by us and no guarantee as to their operating ability or efficiency is given. All measurements have been taken as a guide to prospective buyers only, and are not precise. Please be advised that some of the particulars may be awaiting vendor approval. If you require clarification or further information on any points, please contact us, especially if you are traveling some distance to view. Fixtures and fittings other than those mentioned are to be agreed with the seller.
/3
Property Location
Similar Properties
Semi-detached house For Sale Livingston Semi-detached house For Sale EH53 Livingston new homes for sale EH53 new homes for sale Flats for sale Livingston Flats To Rent Livingston Flats for sale EH53 Flats to Rent EH53 Livingston estate agents EH53 estate agents



.png)











