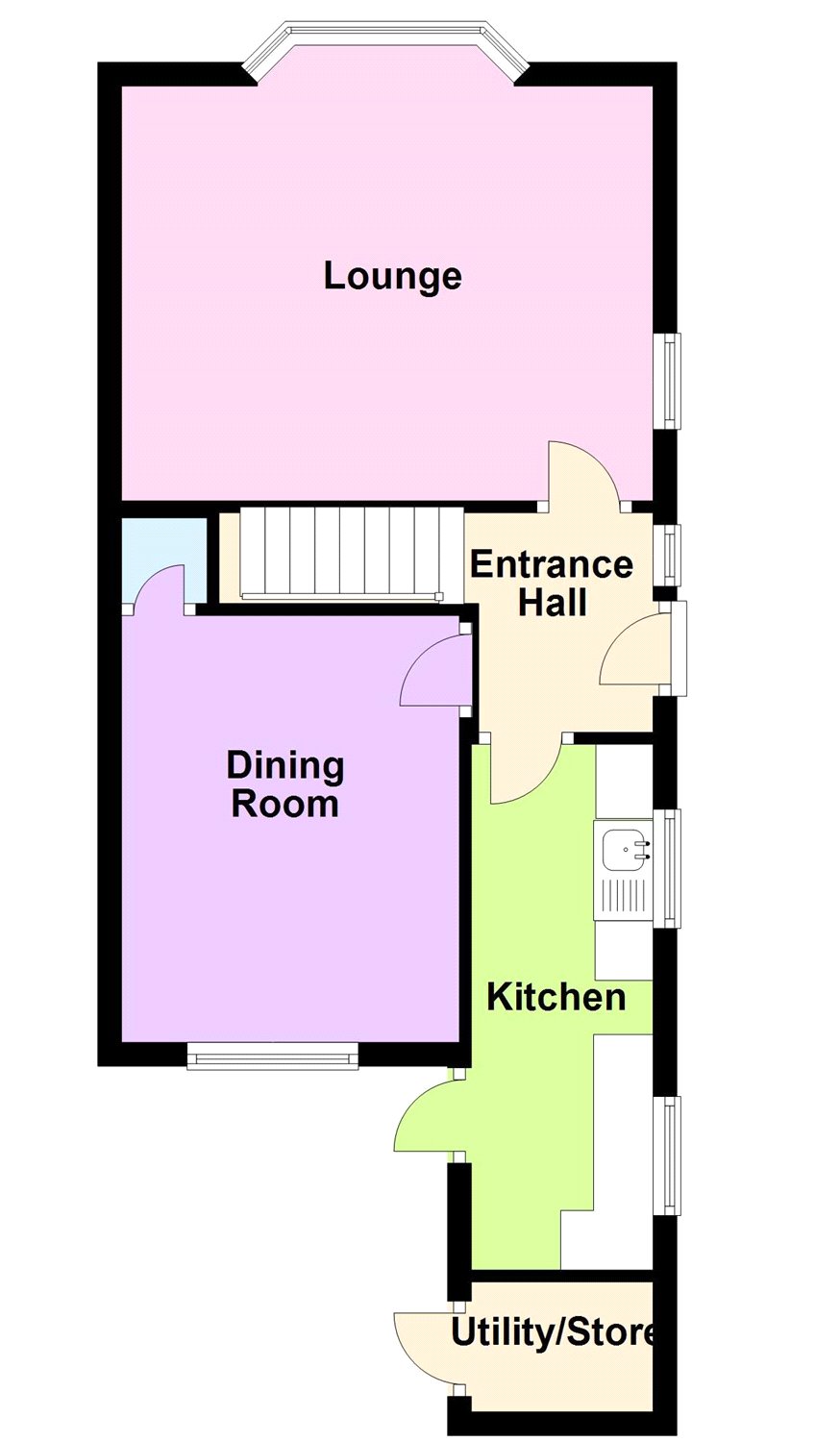2 Bedrooms Semi-detached house for sale in Rowsley Avenue, Normanton, Derby DE23 | £ 145,000
Overview
| Price: | £ 145,000 |
|---|---|
| Contract type: | For Sale |
| Type: | Semi-detached house |
| County: | Derbyshire |
| Town: | Derby |
| Postcode: | DE23 |
| Address: | Rowsley Avenue, Normanton, Derby DE23 |
| Bathrooms: | 0 |
| Bedrooms: | 2 |
Property Description
• Semi Detached House
• Two Bedrooms
• Good Sized Enclosed Gardens
• Off Road Parking & Garage
• Gas Central Heating & Double Glazing
• No Chain
• Sure To Be Popular
• View Now To Avoid Disappointment!
A traditional & spacious two bedroom semi detached house in popular & convenient residential location. Lounge, separate dining room & modern bathroom suite. Great potential to extend, subject to consents. An ideal first time buy with viewing recommended
Leaving Derby City Centre via Burton Road turning left at the traffic lights onto Warwick Avenue. Turn right at the roundabout onto Stenson Road then right again onto Littleover Lane continuing for some distance along Littleover Lane before turning right onto Bonsall Avenue, which in turn leads onto Rowsley Avenue where the property can be found & clearly identified by our agents For Sale board
Draft Details Awaiting Vendor Approval
Entrance Hall Double glazed entrance door, staircase off to the first floor landing, central heating radiator
Lounge 14'7" (4.45m) x 12'4" (3.76m) (into bay). Double glazed bay window to the front elevation, double glazed window to the side elevation, central heating radiator, fire place with tiled hearth & gas fire
Dining Room 11'9" x 9'4" (3.58m x 2.84m). Double glazed window to the rear elevation, central heating radiator, door off to under stairs storage cupboard, wall mounted gas fire
Kitchen 14'5" x 5' (4.4m x 1.52m). Having a good range of fitted cupboards & base units incorporating roll top working surfaces & complimentary tiled splash backs, inset stainless steel single bowl sink unit & drainer with mixer tap over, gas cooker point, wall mounted gas fired central heating boiler, central heating radiator, double glazed door to the side elevation, double glazed windows to the side elevation, vinyl flooring, strip light to ceiling
First Floor Landing Loft access
Bedroom One 14'8" (4.47m) x 12'3" (3.73m) (into bay). Double glazed bay window to the front elevation, double glazed window to the side elevation, central heating radiator, range of built in wardrobes with hanging & shelving
Bedroom Two 11'2" x 8'1" (3.4m x 2.46m). Double glazed window to the rear elevation, central heating radiator, coving to ceiling, door off to over stairs storage cupboard
Bathroom Modern refitted three piece bathroom suite comprising bath with shower mixer tap attachment, pedestal sink, low level WC, fully tiled to walls, towel radiator, vinyl flooring, double glazed window to the rear elevation, built in airing cupboard housing the hot water cylinder
Outside Front To the front of the property is a fore garden comprising of a mature shrubs & off road parking for several vehicles leading to a detached garage
Outside Rear Gated side access leads to a good sized rear garden enjoying a good degree of privacy & comprising of patio, lawn, decorative trellising & herbaceous borders
Property Location
Similar Properties
Semi-detached house For Sale Derby Semi-detached house For Sale DE23 Derby new homes for sale DE23 new homes for sale Flats for sale Derby Flats To Rent Derby Flats for sale DE23 Flats to Rent DE23 Derby estate agents DE23 estate agents



.png)











