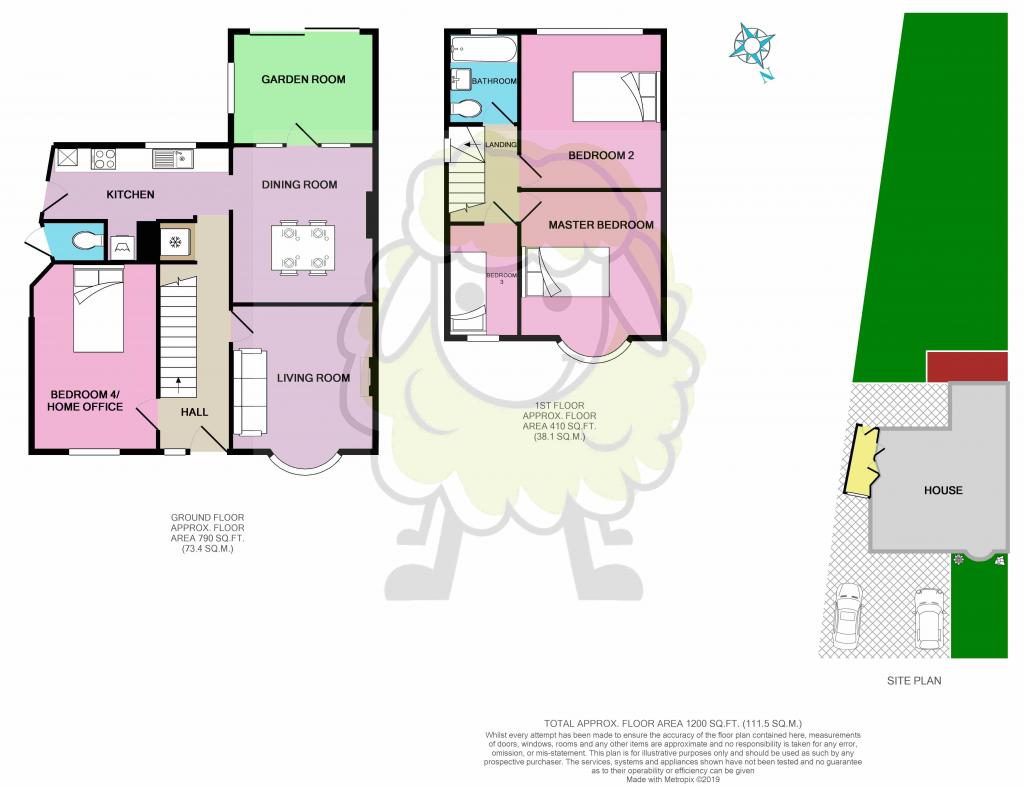3 Bedrooms Semi-detached house for sale in Rutland Crescent, Trowbridge BA14 | £ 240,000
Overview
| Price: | £ 240,000 |
|---|---|
| Contract type: | For Sale |
| Type: | Semi-detached house |
| County: | Wiltshire |
| Town: | Trowbridge |
| Postcode: | BA14 |
| Address: | Rutland Crescent, Trowbridge BA14 |
| Bathrooms: | 2 |
| Bedrooms: | 3 |
Property Description
Lots of scopes to improve, this lovely 3/4 bed semi detached house could make the perfect family home. The property benefits from a large rear garden and front driveway for up to 4 cars plus garden storage. The 4th bedroom could make an ideal home office or workshop. The house has gas central heating and retains some of its original charm with a gas fireplace in the lounge. The kitchen is open-plan to the hall with a separate dining room and lounge. The front bay window allows for plenty of light. The conservatory with doors to the garden and patio area creates a third reception area. The galley style kitchen is open to the entrance hall. With stable door to the utility and downstairs WC. 3 double bedrooms and 1 single bedroom on the first floor and a family bathroom. Whilst this is a lovely 3/4 bed semi and feels very homely and lived in there is scope to improve, Ideal for a home diy enthusiast or a do-er-upper looking for a project with lots of potential to create the perfect family home.
Only a short walking distance from the bustling town centre of Trowbridge, it is Ideal for young professionals who want to benefit from the town centre location, or perhaps an older person who would love to walk into town for the weekly market and the range amenities including cafes, bars & restaurants. Commuters and shoppers can enjoy good rail links to Bath, Bristol & Swindon and there is entertainment on your doorstep with the new cinema complex, castle place leisure centre, Trowbridge park and tennis courts.
Call EweMove Trowbridge and Bradford-on-Avon or Go online to the EweMove website to book a viewing on this property. If you have any questions or would like further information on the property please do not hesitate to call we are open 24 hours a day 7 days a week.
This property includes:
- Storm Porch
- Entrance Hall
A light and airy entrance hall with doors to the lounge 4th bed/home office and through to the kitchen. - Living Room
3.4m x 3.4m (11.5 sqm) - 11' 1" x 11' 1" (124 sqft)
Large bay window providing plenty of light. Gas fire and fire surround. - Kitchen
4.09m x 1.5m (6.1 sqm) - 13' 5" x 4' 11" (66 sqft)
A galley style kitchen with a window overlooking the garden. Stable door to the utility area and WC. Door to the dining room and open to the entrance hall. - Dining Room
3.9m x 3.3m (12.8 sqm) - 12' 9" x 10' 9" (138 sqft)
The dining room has plenty of space for family dining and doors to the conservatory. - Conservatory
3.1m x 2.7m (8.3 sqm) - 10' 2" x 8' 10" (90 sqft)
The conservatory has a door to the patio and deck. With windows overlooking the garden. - Bedroom 4
4.5m x 3m (13.5 sqm) - 14' 9" x 9' 10" (145 sqft)
Bedroom 4 / 2nd Lounge. Currently used as a large double bedroom, with a window to the front. Garage conversion. Could make a 2nd lounge or home office. - Utility Room
4m x 2.1m (8.4 sqm) - 13' 1" x 6' 10" (90 sqft)
To the side of the property is the lean-to conservatory. With door to the garden and downstairs WC. - WC
WC. - First Floor Landing
Window to the side of the property. - Bathroom
2.2m x 1.8m (3.9 sqm) - 7' 2" x 5' 10" (42 sqft)
A family bathroom with paneled walls and tiles. In bath shower, WC and washbasin. Window to the rear. - Bedroom 1
3.4m x 3.3m (11.2 sqm) - 11' 1" x 10' 9" (120 sqft)
A double bedroom with a large curved bat window to the front of the property. - Bedroom 2
3.9m x 3.3m (12.8 sqm) - 12' 9" x 10' 9" (138 sqft)
A large double bedroom with window to the rear of the property. - Bedroom 3
2.2m x 1.8m (3.9 sqm) - 7' 2" x 5' 10" (42 sqft)
Single bedroom with a window to the front of the property. - Garden
Mature garden with borders and fruit trees. Deck and Patio areas. Side access. - Driveway
Large corner driveway with ample parking for 4 cars.
Please note, all dimensions are approximate / maximums and should not be relied upon for the purposes of floor coverings.
Additional Information:
Marketed by EweMove Sales & Lettings (Trowbridge & Bradford-on-Avon) - Property Reference 24274
Property Location
Similar Properties
Semi-detached house For Sale Trowbridge Semi-detached house For Sale BA14 Trowbridge new homes for sale BA14 new homes for sale Flats for sale Trowbridge Flats To Rent Trowbridge Flats for sale BA14 Flats to Rent BA14 Trowbridge estate agents BA14 estate agents



.png)











