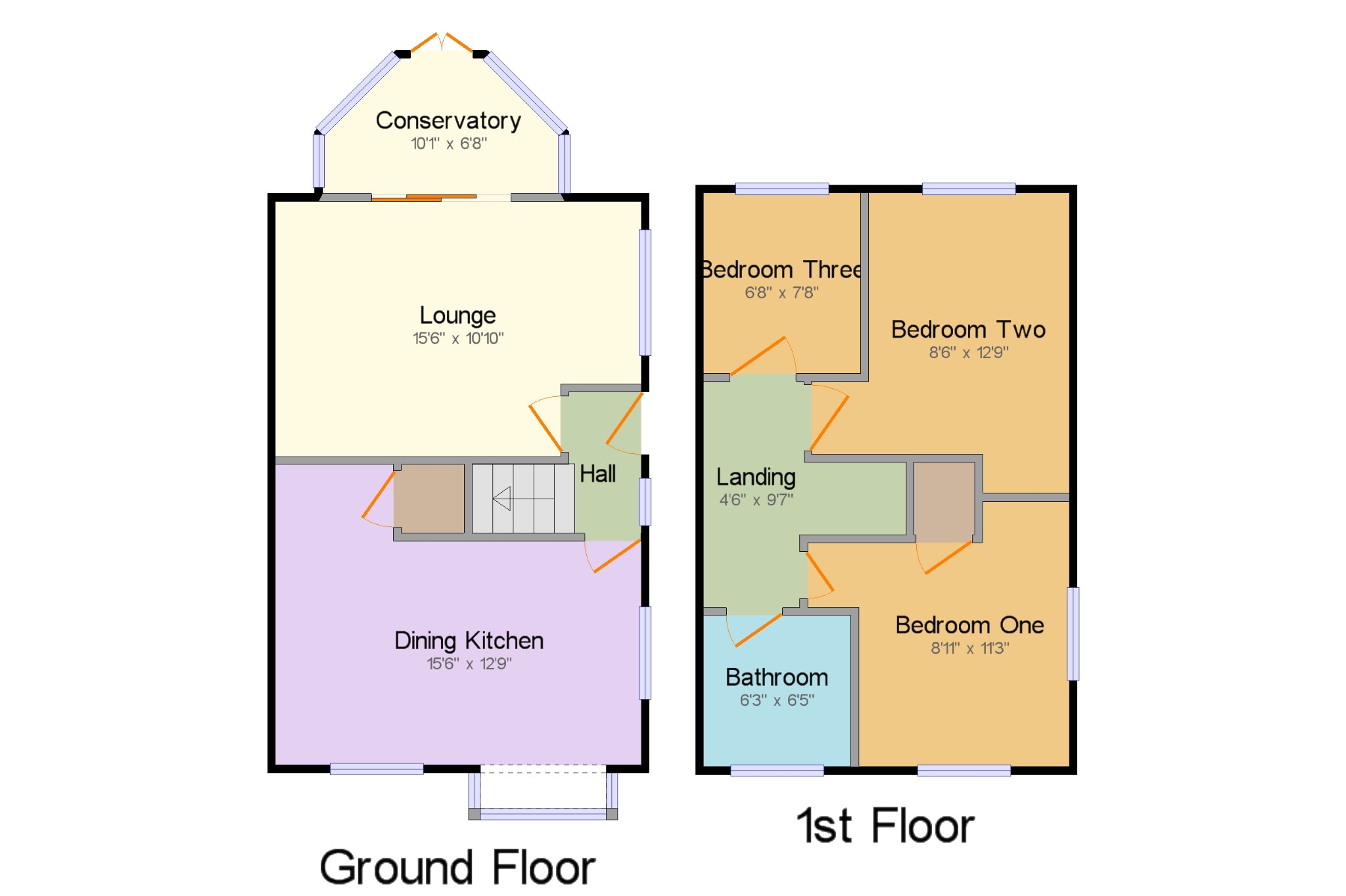3 Bedrooms Semi-detached house for sale in Saffron Drive, Oakwood, Derby, Derbyshire DE21 | £ 165,000
Overview
| Price: | £ 165,000 |
|---|---|
| Contract type: | For Sale |
| Type: | Semi-detached house |
| County: | Derbyshire |
| Town: | Derby |
| Postcode: | DE21 |
| Address: | Saffron Drive, Oakwood, Derby, Derbyshire DE21 |
| Bathrooms: | 1 |
| Bedrooms: | 3 |
Property Description
Immaculately presented and deceptively spacious end townhouse offering three bedrooms, bay fronted dining kitchen, conservatory, driveway and good sized southerly facing rear garden. Located close to the shopping precinct in Oakwood the property benefits from electric heating and double glazing. To the ground floor there is a entrance hall, lounge with patio doors to the conservatory and a dining kitchen with duel aspect windows making it a very light room. To the first floor there is two double bedrooms, a single bedroom and a family bathroom with a three piece suite in white. To the front there is a garden and a driveway leading down the side of the property. To the rear there is an enclosed garden with paved patio, terrace and lawn garden. Viewing is essential.
• End townhouse
• Three bedrooms
• Lounge and conservatory
• Dining kitchen
• Driveway
• Front and private enclosed southerly facing rear garden
• Electric heating
• Double glazing
• Viewing is essential
Hall7'2" x 6' (2.18m x 1.83m). UPVC double glazed door, opening onto the driveway. Laminate flooring, stairs to the first floor, doors to the lounge and dining kitchen.
Dining Kitchen15'6" x 12'9" (4.72m x 3.89m). Double glazed uPVC windows facing the front and side. Storage heater, under stair storage, part tiled walls. Roll edge work surface, wall and base units, single sink with mixer tap and drainer, integrated electric oven, integrated electric hob, over hob extractor, space for standard dishwasher, integrated fridge and freezer, space for a washing machine.
Lounge15'6" x 10'10" (4.72m x 3.3m). UPVC patio double glazed door to the conservatory. Double glazed uPVC window facing the side. Storage heater, laminate flooring.
Conservatory10'1" x 6'8" (3.07m x 2.03m). UPVC French double glazed door, opening onto the garden. Double glazed uPVC windows facing the rear and side. Laminate flooring.
Landing x . Storage heater, doors off to all bedrooms and bathroom.
Bedroom One8'11" x 11'3" (2.72m x 3.43m). Double glazed uPVC windows facing the front and side. Electric heater, laminate flooring, built-in storage cupboard.
Bedroom Two8'6" x 12'9" (2.6m x 3.89m). Double glazed uPVC window facing the rear. Electric heater.
Bedroom Three6'8" x 7'8" (2.03m x 2.34m). Double glazed uPVC window facing the rear. Electric heater, laminate flooring.
Bathroom6'3" x 6'5" (1.9m x 1.96m). Double glazed uPVC window with patterned glass facing the front. Tiled splashbacks. Low level WC, panelled bath, electric shower over bath, pedestal sink.
Outside x . To the front there is a garden and a driveway leading down the side of the property. To the rear there is an enclosed garden with a paved patio, paved terrace and lawn garden.
Property Location
Similar Properties
Semi-detached house For Sale Derby Semi-detached house For Sale DE21 Derby new homes for sale DE21 new homes for sale Flats for sale Derby Flats To Rent Derby Flats for sale DE21 Flats to Rent DE21 Derby estate agents DE21 estate agents



.png)











