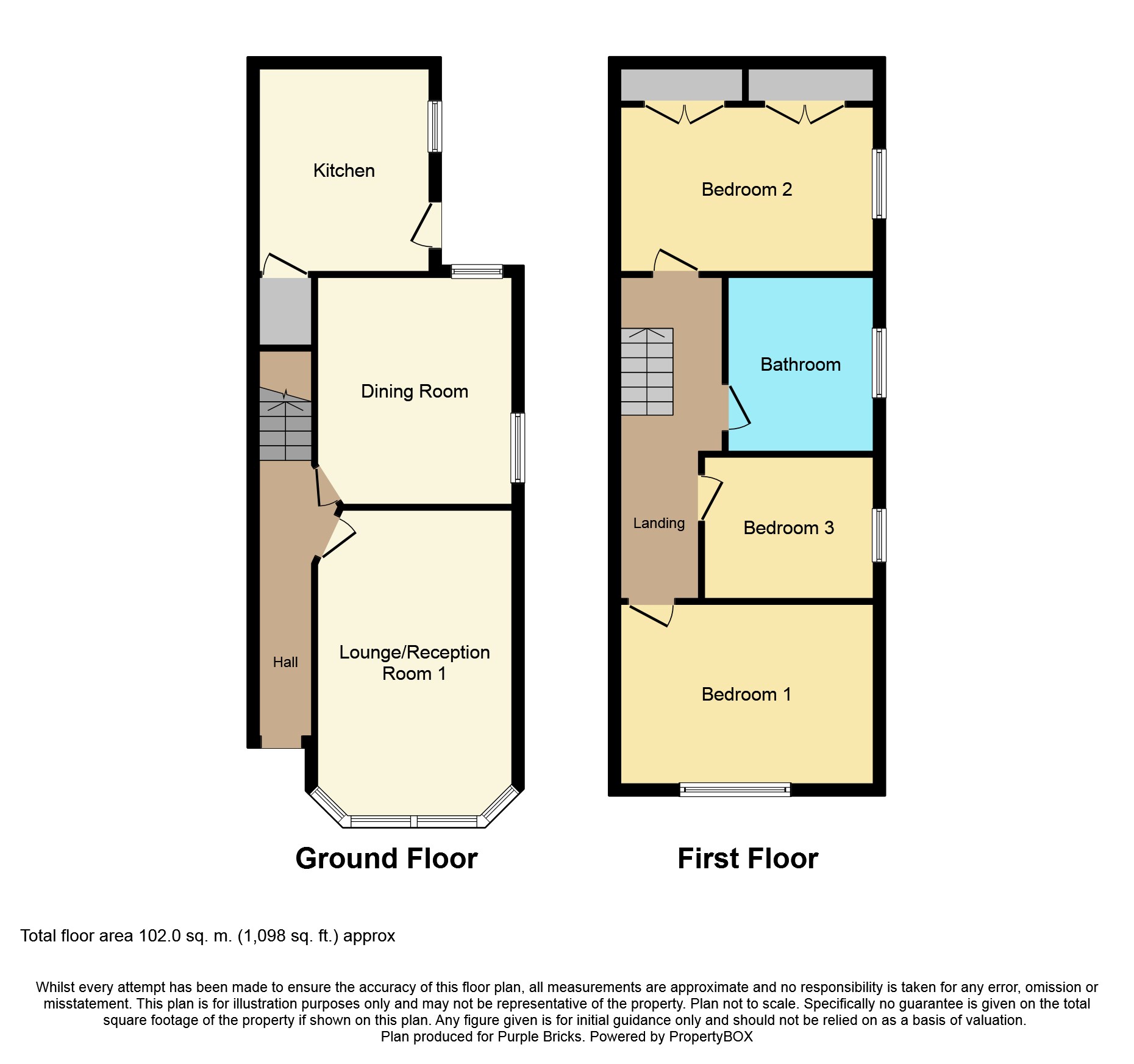3 Bedrooms Semi-detached house for sale in Sandham Lane, Ripley DE5 | £ 160,000
Overview
| Price: | £ 160,000 |
|---|---|
| Contract type: | For Sale |
| Type: | Semi-detached house |
| County: | Derbyshire |
| Town: | Ripley |
| Postcode: | DE5 |
| Address: | Sandham Lane, Ripley DE5 |
| Bathrooms: | 1 |
| Bedrooms: | 3 |
Property Description
*** no upward chain, viewing is essential to fully appreciate ***
fantastic opportunity for any growing family or first time buyer is this well presented property. Having been newly re-plastered with damp proofing and new flooring the property also benefits from two reception rooms, two double sized bedrooms and vast sized rear garden, with off road parking to the front. Definitely A must view!
In brief the property comprises of an entrance hall, lounge, dining room and kitchen. To the first floor there is a landing area leading to the three bedrooms and family bathroom. The exterior of the property benefits from a large private rear garden consisting of laid to lawn with fencing and hedges to the surrounding boundaries. To the front of the property there is a driveway providing off road parking with gated access to the rear garden.
Entrance Hall
Having a double radiator, laminate flooring and a upvc double glazed front access door.
Lounge
11'07" x 13'02"
Having a double radiator, carpeted flooring, a brick feature fire place, cupboard housing electric meter, original coving to the ceiling, wall lights and a upvc double glazed bay window to the front elevation.
Dining Room
Having laminate flooring, an access door leading to the kitchen and two upvc double glazed windows to the side and rear elevations.
Kitchen
14'07" x 8'01"
Well presented kitchen having an assortment of wall and base units with wine rack and corner shelving, complimentary worktop over with an inset stainless steel sink and drainer having a mixer tap and tiled splash backs. There is also an oven/grill with five ring gas hob, stainless steel extractor fan over, space for fridge freezer, plumbing for washing machine, gas central heating boiler, spotlights to the ceiling and a upvc double glazed window and access door both to the side elevation.
Landing
Having carpeted flooring and access doors to the three bedrooms and family bathroom.
Bedroom One
10'11" x 14'11"
Having carpeted flooring, a radiator and two upvc double glazed windows to the front elevation.
Bedroom Two
14'09" x 8'02"
Having fitted wardrobes, radiator and a upvc double glazed window to the side elevation.
Bedroom Three
8'06" x 5'07"
Having a radiator, carpeted flooring, access to the fully insulated loft and a upvc double glazed window to the side elevation.
Bathroom
8'06" x 5'06"
Well presented three piece bathroom suite having a panelled bath, pedestal wash hand basin with tiled splash backs, a low level WC, radiator, vinyl flooring and a upvc double glazed frosted window to the side elevation.
Outside
The exterior of the property benefits from a large private rear garden consisting of laid to lawn with fencing and hedges to the surrounding boundaries. To the front of the property there is a driveway providing off road parking with gated access to the rear garden.
Property Location
Similar Properties
Semi-detached house For Sale Ripley Semi-detached house For Sale DE5 Ripley new homes for sale DE5 new homes for sale Flats for sale Ripley Flats To Rent Ripley Flats for sale DE5 Flats to Rent DE5 Ripley estate agents DE5 estate agents



.png)











