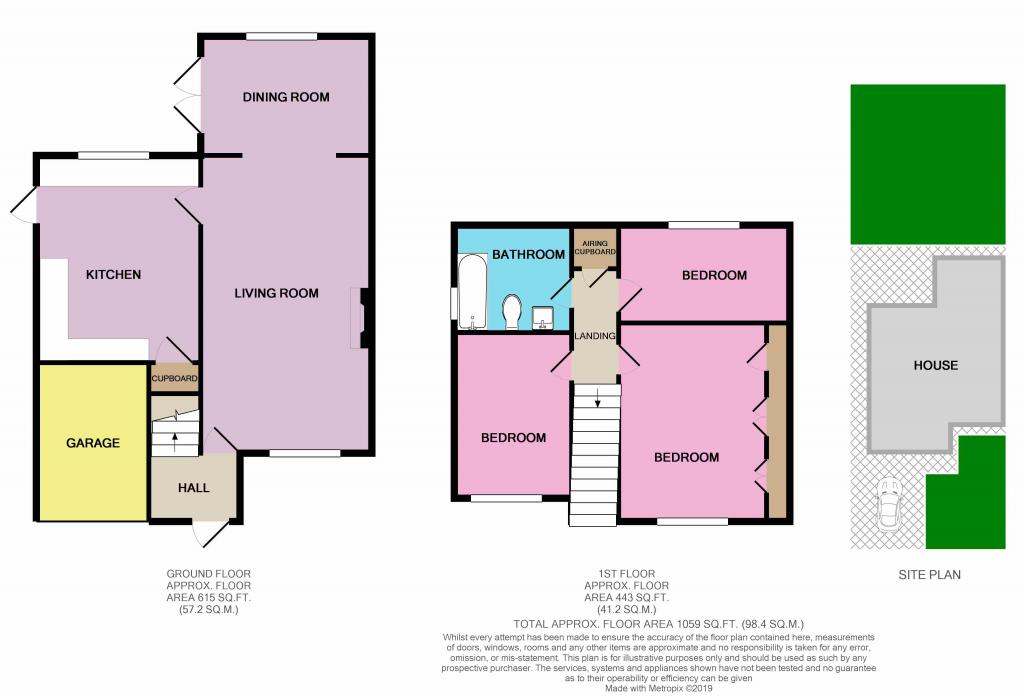3 Bedrooms Semi-detached house for sale in Seafield, Formby, Liverpool L37 | £ 230,000
Overview
| Price: | £ 230,000 |
|---|---|
| Contract type: | For Sale |
| Type: | Semi-detached house |
| County: | Merseyside |
| Town: | Liverpool |
| Postcode: | L37 |
| Address: | Seafield, Formby, Liverpool L37 |
| Bathrooms: | 1 |
| Bedrooms: | 3 |
Property Description
Fantastic opportunity to purchase this lovely 3 bed, family home which is offered for sale with the benefit of no chain, The property is situated in a very popular part of Formby, and located within easy walking distance of local schools, amenities and transport links. This home is deceptively spacious having been extended to the rear, and is presented in excellent turnkey condition throughout. What more could you ask for? Contact us 24/7 to arrange a viewing.
The extended accommodation downstairs includes an entrance hall, large living room, good sized dining room with French doors leading out onto the rear patio area, and an impressive breakfast kitchen. Upstairs there are three bedrooms; two doubles and a single, a stylish modern bathroom and a handy storage cupboard.
Outside to the rear is a private garden, mainly laid to lawn and bordered by raised beds and mature shrubs. There is a paved patio area which provides the ideal place for outdoor dining and entertaining. To the front is a paved driveway providing off road parking and a further lawned garden area. There is half size garage to the front of the property which is ideal for storage.
This home includes:
- Hall
UPVC front door. Fitted carpet. Radiator. Access to front living room. Staircase to first floor landing. - Living Room
6.2m x 3.53m (21.8 sqm) - 20' 4" x 11' 6" (235 sqft)
Large living room. Double glazed window to front aspect. Fitted blinds. Fitted carpet. Feature gas fire with marble surrond and hearth. Radiator. Open through to dining room. - Dining Room
3.62m x 2.46m (8.9 sqm) - 11' 10" x 8' (95 sqft)
Fitted carpet. Double glazed window to rear aspect. Double glazed French doors leading out onto the patio area. Radiator. - Kitchen
4.28m x 3.39m (14.5 sqm) - 14' x 11' 1" (156 sqft)
Good sized breakfast kitchen with range of low and high level, wall mounted base units. Central Island. Delonghi double oven and 5 ring gas hob with extractor fan. Integrated wine cooler. Washing machine, dishwasher and space for free standing fridge freezer. UPVC rear door. Double glazed window to rear aspect overlooking the garden. Tiled floor and part tiled walls. Access to understairs storage cupboard. - Bedroom 1
3.93m x 3.13m (12.3 sqm) - 12' 10" x 10' 3" (132 sqft)
Double Bedroom. Double glazed window to front aspect. Fitted carpet. Radiator. Built in wardrobes. - Bedroom 2
3.86m x 2.5m (9.6 sqm) - 12' 7" x 8' 2" (103 sqft)
Double bedroom. Double glazed window to front aspect. Fitted carpet. Radiator. Access to eaves storage cupboard. - Bedroom 3
3.52m x 2m (7 sqm) - 11' 6" x 6' 7" (76 sqft)
Single bedroom. Double glazed window to rear aspect. Fitted carpet. Radiator. - Bathroom
2.44m x 2.22m (5.4 sqm) - 8' x 7' 3" (58 sqft)
Stylish modern bathroom with white suite consisting of a bath with panelled side and integrated shower above. WC and sink. Heated towel rail. Double glazed frosted window to side aspect. - Garage
Half size garage to the front of the house which provides an ideal storage area. - Driveway
Flag stoned driveway to the front providing off road parking. Gated side passage allowing access to the rear of the property. - Garden
Front garden mainly laid to lawn and bordered by mature shrubs and plants. Private rear garden, mainly laid to lawn and with raised beds. Flag stone patio area which offers the perfect place for outdoor dining and entertaining.
Please note, all dimensions are approximate / maximums and should not be relied upon for the purposes of floor coverings.
Additional Information:
Band C
Marketed by EweMove Sales & Lettings (Formby & Crosby) - Property Reference 21333
Property Location
Similar Properties
Semi-detached house For Sale Liverpool Semi-detached house For Sale L37 Liverpool new homes for sale L37 new homes for sale Flats for sale Liverpool Flats To Rent Liverpool Flats for sale L37 Flats to Rent L37 Liverpool estate agents L37 estate agents



.png)











