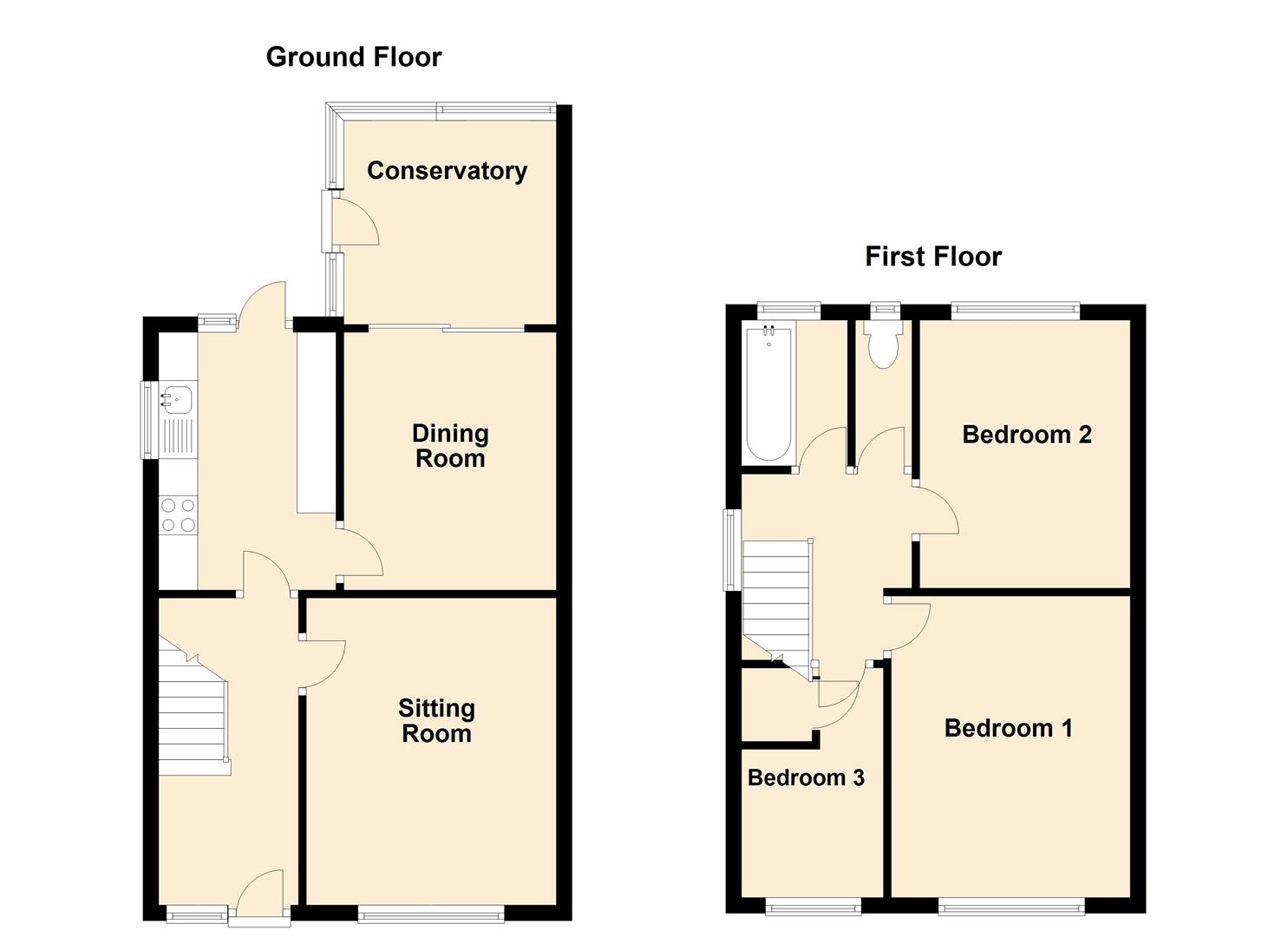3 Bedrooms Semi-detached house for sale in Seaton Close, Mickleover, Derby DE3 | £ 174,950
Overview
| Price: | £ 174,950 |
|---|---|
| Contract type: | For Sale |
| Type: | Semi-detached house |
| County: | Derbyshire |
| Town: | Derby |
| Postcode: | DE3 |
| Address: | Seaton Close, Mickleover, Derby DE3 |
| Bathrooms: | 1 |
| Bedrooms: | 3 |
Property Description
No Upward Chain. Scoffield Stone are pleased to offer 'For Sale' this spacious three bedroom semi detached family home situated at this quiet cul de sac address in Mickleover close to all local amenities. Accommodation briefly comprises; reception hallway, sitting room, dining room, conservatory, kitchen, two double bedrooms, one single bedroom, bathroom, wc, garage, driveway, fore garden and rear garden. The property does require some modernisation throughout and viewing is advised to appreciate the size and location of the property.
Recessed Storm Porch
Having coach light to;
Reception Hallway
Having composite opaque double glazed entrance door with matching Upvc opaque double glazed side light, under stars storage cupboard, telephone point and stair case to first floor.
Sitting Room (3.29 x 4.11 (10'9" x 13'5"))
Having gas fire, radiator, coving to ceiling, TV point and Upvc double glazed window to front aspect.
Kitchen (3.53 x 2.19 (11'6" x 7'2"))
Having wall, base and drawer units, work surfaces, stainless steel sink with hot and cold tap, space for gas cooker, space and plumbing for washing machine, space for ridge freezer, Upvc double glazed window to side aspect and Upvc opaque double glazed door with matching side light giving access to rear.
Dining Room (2.89 x 3.3 (9'5" x 10'9"))
Having radiator, coving to ceiling and Upvc double glazed sliding patio doors to conservatory.
Conservatory (2.89 x 2.89 (9'5" x 9'5"))
Of Upvc double glazed construction with radiator, power and light, Upvc double glazed windows to all aspects and Upvc double glazed door giving access to rear.
First Floor Landing
Having access to loft space and Upvc double glazed window to side aspect.
Bedroom One (3.11 x 4.02 (10'2" x 13'2"))
Having cupboard housing Viessmann combination boiler, radiator and Upvc double glazed window to front aspect.
Bedroom Two (2.78 x 3.39 max (9'1" x 11'1" max ))
Having radiator and Upvc double glazed window to rear aspect.
Bedroom Three (1.98 x 3.02 max (6'5" x 9'10" max))
Having over stairs storage cupboard, radiator and Upvc double glazed window to front aspect.
Bathroom
Having panel bath, hot an cold taps, electric shower over bath, wash hand basin hot and cold taps, ceramic tiles and Upvc opaque double glazed window to rear aspect.
Wc
Having low flush wc and Upvc opaque double glazed window to rear aspect.
Outside Front
Having lawned fore garden with adjacent concrete driveway leading to garage
Outside Rear
Having fully enclosed garden.
Disclaimer
These particulars, whilst believed to be accurate are set out as a general outline only for guidance and do not constitute any part of an offer or contract. Intending purchasers should not rely on them as statements of representation of fact, but must satisfy themselves by inspection or otherwise as to their accuracy. No person in this firms employment has the authority to make or give any representation or warranty in respect of the property.
Property Location
Similar Properties
Semi-detached house For Sale Derby Semi-detached house For Sale DE3 Derby new homes for sale DE3 new homes for sale Flats for sale Derby Flats To Rent Derby Flats for sale DE3 Flats to Rent DE3 Derby estate agents DE3 estate agents



.png)











