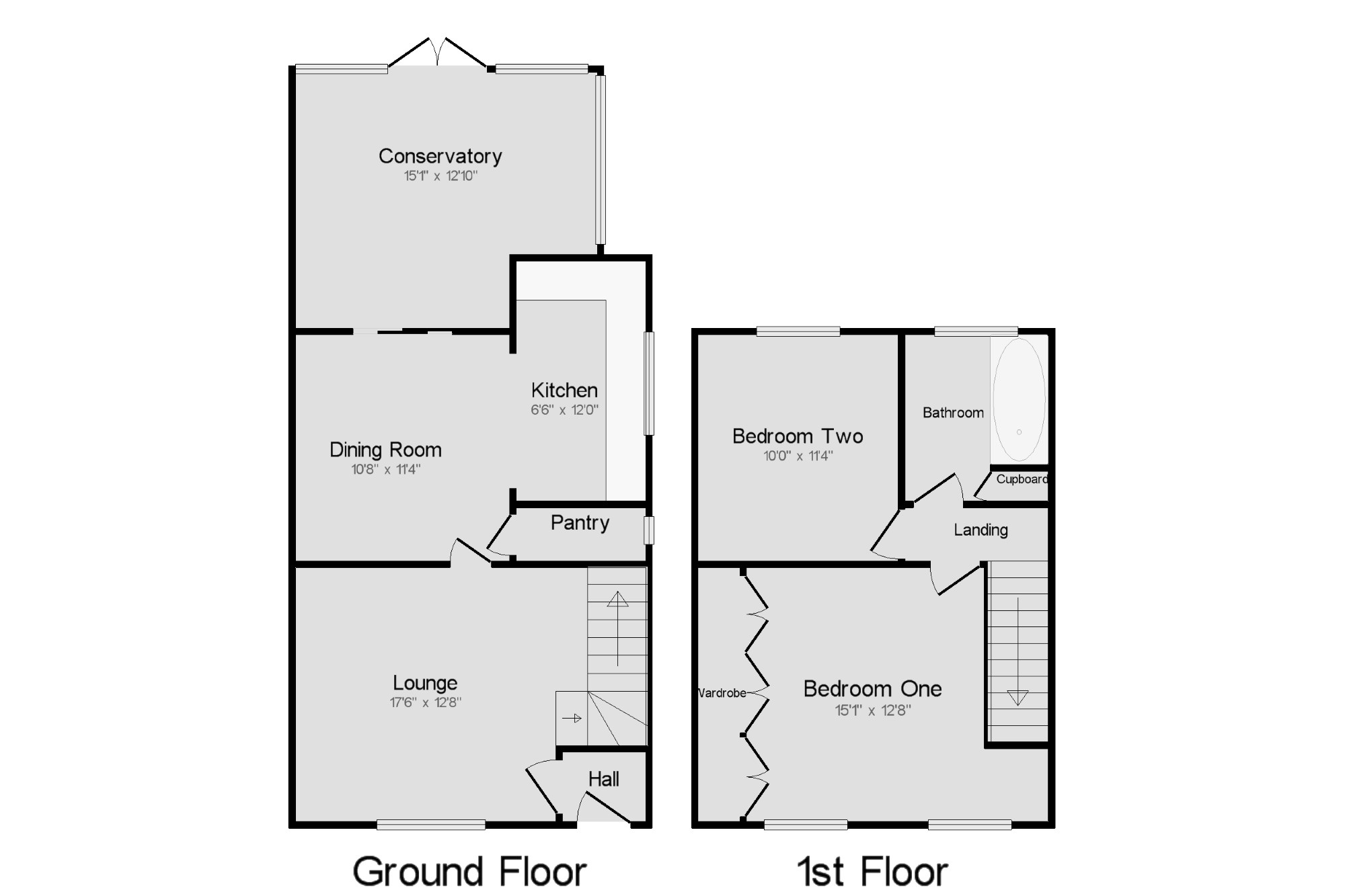3 Bedrooms Semi-detached house for sale in Second Avenue, Risley, Derby, Derbyshire DE72 | £ 165,000
Overview
| Price: | £ 165,000 |
|---|---|
| Contract type: | For Sale |
| Type: | Semi-detached house |
| County: | Derbyshire |
| Town: | Derby |
| Postcode: | DE72 |
| Address: | Second Avenue, Risley, Derby, Derbyshire DE72 |
| Bathrooms: | 1 |
| Bedrooms: | 3 |
Property Description
Well presented spacious two double bedroom semi-detached property situated in the sought village of Risley. In brief the accommodation comprises of entrance hall, lounge with stairs to the first floor, open plan dining room and kitchen with a walk in pantry, spacious conservatory to the rear. To the first floor there is two double bedrooms and re-fitted family bathroom. There are gardens to the front and rear of the property with a driveway to the side of the property providing off road parking for three cars.
Two double bedrooms
Well presented throughout
Open plan dining kitchen
Conservatory to the rear
Off road parking
Sought after village location
Hall x . Double glazed uPVC door to the front.
Lounge17'6" x 12'8" (5.33m x 3.86m). Double glazed uPVC window facing the front, two radiators, wall mounted gas fire, television point, stairs to the first floor.
Dining Room10'8" x 11'3" (3.25m x 3.43m). Double glazed sliding doors to the rear, two radiators, walk in pantry cupboard with a double glazed window to the side, laminate flooring.
Kitchen6'6" x 12' (1.98m x 3.66m). A range of wall and base units with rolled edge work surface, one and a half bowl sink and drainer, electric over and hob with overhead extractor, space for fridge/freezer and washing machine, double glazed window to the side, tiled flooring.
Conservatory15'1" x 12'10" (4.6m x 3.91m). Double glazed patio doors opening onto the garden, windows to the rear and side.
Landing x . Loft access with pull down loft ladders, the loft has power and lighting, double glazed window to the side.
Bedroom One15'1" x 12'8" (4.6m x 3.86m). Two double glazed uPVC windows facing the front, radiator, a range of fitted wardrobes.
Bedroom Two10' x 11'3" (3.05m x 3.43m). Double glazed uPVC window facing the rear, radiator, laminate flooring.
Bathroom7'2" x 8'4" (2.18m x 2.54m). Low level WC, panelled bath with shower over the bath, vanity unit with sink and storage and concealed WC, double glazed uPVC window facing the rear, heated towel rail, airing cupboard housing the combination boiler.
Outside x . Small lawned garden to the front with a block paved driveway to the side of the property providing off road parking for three cars. The rear garden is mostly laid to lawn with a decked patio, an a large garden shed with power and lighting.
Property Location
Similar Properties
Semi-detached house For Sale Derby Semi-detached house For Sale DE72 Derby new homes for sale DE72 new homes for sale Flats for sale Derby Flats To Rent Derby Flats for sale DE72 Flats to Rent DE72 Derby estate agents DE72 estate agents



.png)











