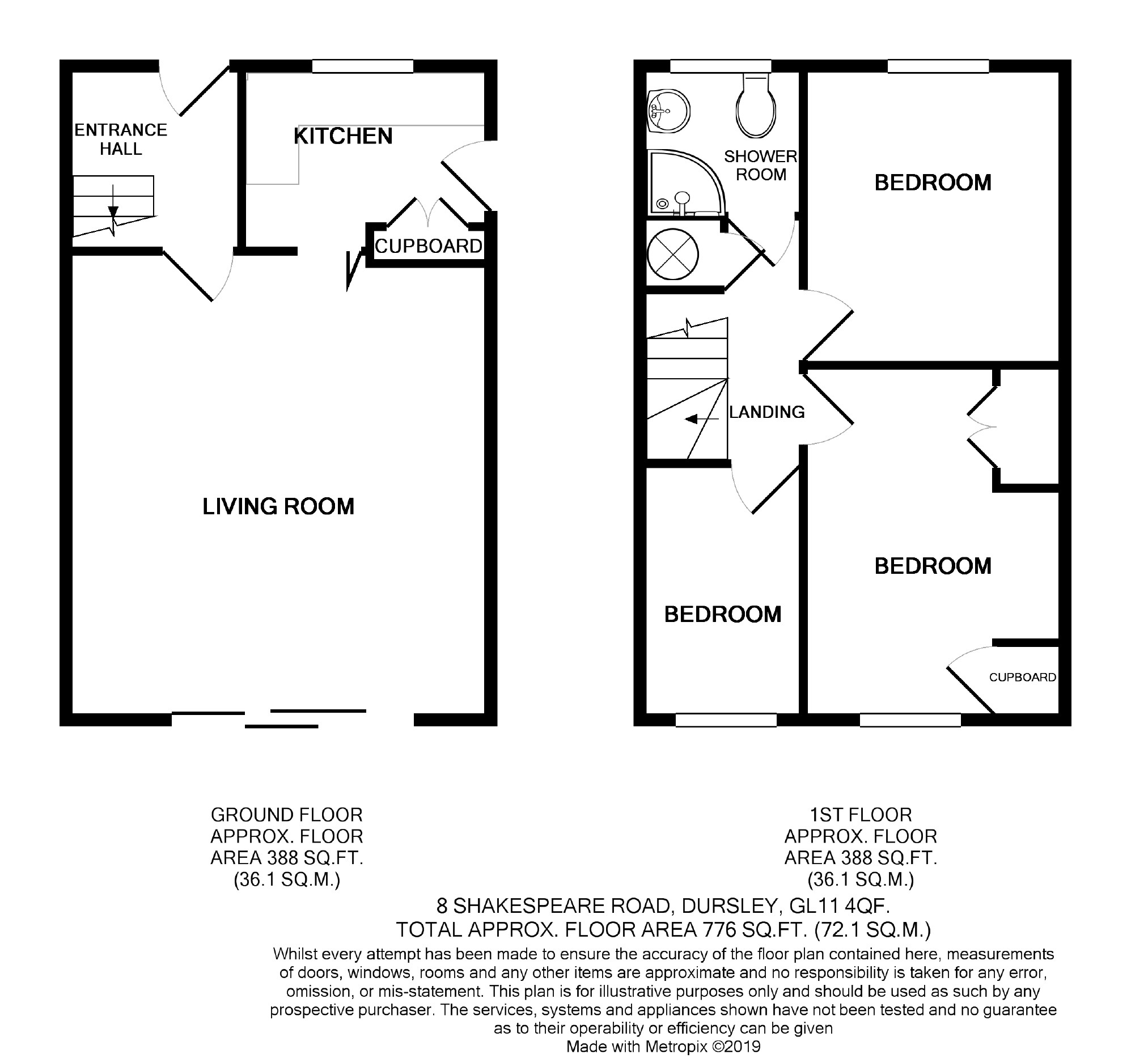3 Bedrooms Semi-detached house for sale in Shakespeare Road, Woodmancote, Dursley GL11 | £ 215,000
Overview
| Price: | £ 215,000 |
|---|---|
| Contract type: | For Sale |
| Type: | Semi-detached house |
| County: | Gloucestershire |
| Town: | Dursley |
| Postcode: | GL11 |
| Address: | Shakespeare Road, Woodmancote, Dursley GL11 |
| Bathrooms: | 1 |
| Bedrooms: | 3 |
Property Description
Semi-detached house - sought after location on the outskirts of town - spacious living room - kitchen - three first floor bedrooms - bathroom - enclosed rear garden - driveway parking for two/three vehicles - gas central heating - no onward chain - energy rating D
Situation
This semi-detached house is situated on the outskirts of Dursley in the sought after area of Woodmancote on Shakespeare Road. The area provides an array of country walks, yet the town itself is within a few minutes drive. Dursley town provides a range of shopping facilities including Sainsbury's supermarket and recreational facilities including swimming pool, sports hall, community centre and library. Cam and Dursley have a choice of four primary schools and secondary schooling can be found in the recently refurbished Rednock Comprehensive School. Cam and Dursley are well placed for access to the A38 and M5/M4 motorway network bringing the larger centres of Gloucester, Bristol and Cheltenham within daily commuting distance.
Directions
From Dursley town centre proceed out of town in a south easterly direction on the A4135, proceeding straight across at the mini-roundabout and continue out of town passing The New Inn public house on the right hand side and continue up the incline taking the next turning on the left into Byron Road and bearing right into Shakespeare Road, bear a further left and the property can be located at the bottom on the left hand side.
Description
This property has been in the same ownership for many years and is in need of some updating. The property has ample parking to the front and side and boasts a Carport. The entrance hallway leads to a very spacious lounge/diner with large patio doors to the rear giving access to a well proportioned rear garden. The kitchen gives access to the side of the property and houses a recently updated boiler. The property allows for three first floor bedrooms and a shower room with an upgraded electric shower. This great family home is in need of upgrading and would benefit from the modern touch.
Accommodation
(Please note that our room sizes are quoted in metres to the nearest one hundredth of a metre on a wall to wall basis. The imperial equivalent (included in brackets) is only intended as an approximate guide).
Entrance Hallway
With modern upvc front door with obscure glass panel to side, radiator and stairs to first floor
Lounge (3.92m widening to 4.87m max x 5.33m (12'10" widening to 16'0" max x 17'6"))
Two radiators, double glazed window to side, sliding double glazed patio doors and window to rear, under stairs cupboard and door leading to Kitchen.
Kitchen (2.77m x 2.11m (9'1" x 6'11"))
Having wooden wall and base units with work surface over, stainless steel single drainer sink unit, space for fridge and freezer, electric cooker point, plumbing for automatic washing machine, recently installed Valiant boiler, double glazed window to front, double glazed door to side leading to carport.
On The First Floor
Landing
Access to loft space, airing cupboard housing hot water tank.
Master Bedroom (4.06m x 2.97m (13'4" x 9'9"))
Having built in wardrobes, double glazed window to rear and radiator.
Bedroom Two (3.39m x 2.97m (11'1" x 9'9"))
Double glazed window to front and radiator.
Bedroom Three (2.88m max x 1.86m max (9'5" max x 6'1" max))
Double glazed window to rear and radiator.
Shower Room
Cream suite comprising of shower cubicle and shower, pedestal wash hand basin, wc, tiled walls, double glazed window to front and radiator.
Externally
To the front of the property there is a tarmacadam drive with parking for three/four vehicles and carport. The rear garden is bounded by fence panels and walling, there is a patio area, walled border with shrubs and garden shed with power and light. Steps lead up to gravelled area and concrete slab pathway.
Agents Note
Tenure: Freehold.
All mains services are believed to be connected.
Council Tax Band: 'C' (£1,737.67 payable)
Financial Services
We may offer prospective purchasers' financial advice in order to assist the progress of the sale. Bennett Jones Partnership introduces only to Kingsbridge Independent Mortgage Advice and if so, may be paid an introductory commission which averages £128.00.
Viewing
By appointment with the owner's sole agents as over.
Misrepresentation act 1967. Messrs. Bennett Jones for themselves and for the Vendors of this property whose agents they are, give notice that: All statements contained in their particulars as to this property are made without responsibility on the part of the Agents or Vendors. None of the statements contained in their particulars as to this property is to be relied on as a statement or representation of fact. Any intending purchasers must satisfy himself by inspection or otherwise as to the correctness of the statements contained in these particulars. The Vendors do not make or give and neither the Agents nor any person in their employment has any authority to make or give any representation or warranty whatever in relation to this property.
Property Location
Similar Properties
Semi-detached house For Sale Dursley Semi-detached house For Sale GL11 Dursley new homes for sale GL11 new homes for sale Flats for sale Dursley Flats To Rent Dursley Flats for sale GL11 Flats to Rent GL11 Dursley estate agents GL11 estate agents



.png)
