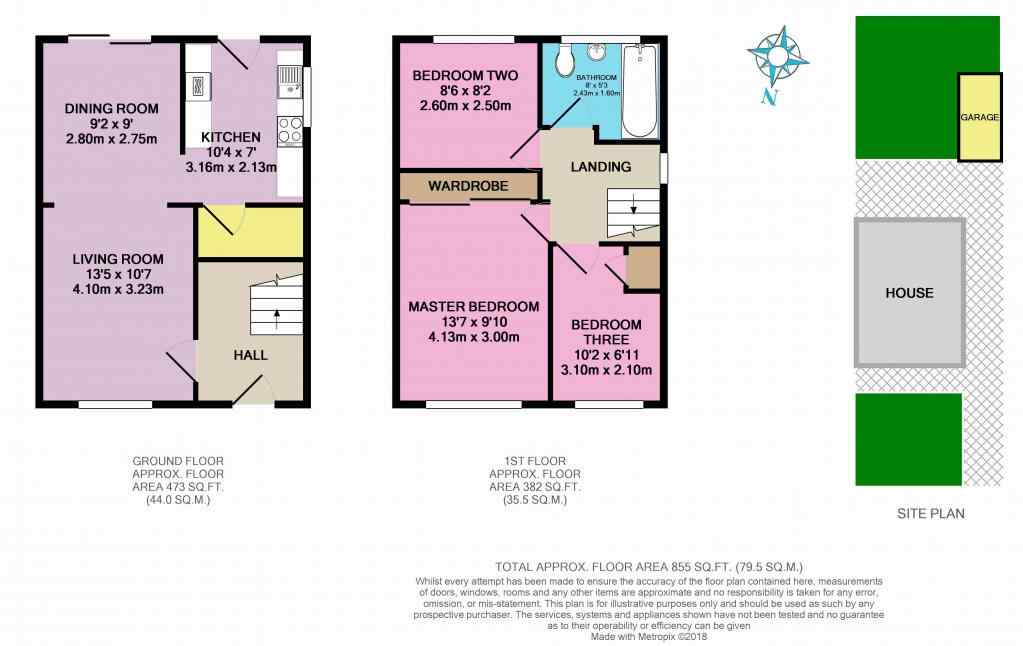3 Bedrooms Semi-detached house for sale in Sherbourne Close, Cheadle Hulme, Cheadle SK8 | £ 300,000
Overview
| Price: | £ 300,000 |
|---|---|
| Contract type: | For Sale |
| Type: | Semi-detached house |
| County: | Greater Manchester |
| Town: | Cheadle |
| Postcode: | SK8 |
| Address: | Sherbourne Close, Cheadle Hulme, Cheadle SK8 |
| Bathrooms: | 1 |
| Bedrooms: | 3 |
Property Description
This wonderful three bedroom semi-detached family home has plenty to offer, with neutral decor throughout the property feels light and airy as soon as you enter. The large lounge through dining room runs the full length of the property, whilst the recently refurbished kitchen to the rear with cream base and wall units and integrated appliances is fresh and modern. At the rear of the kitchen is a separate storage room.
Upstairs we find a large master bedroom with built-in wardrobes in addition to separate walk-in wardrobe so storage isn't going to be an issue. A second double bedroom to the rear of the property and a third single bedroom to the front, both with built -in wardrobes. The good size modern bathroom with natural stone effect wall tiles and classic white bath suite comprising of bath, over bath shower, washbasin and WC.
The delightful rear garden receives plenty of sun from late morning, predominantly laid to lawn with borders well stocked with mature shrubs and a patio, perfect for relaxing and on those long summer days. To the front of the property is a well maintained garden with driveway parking for two cars. There is a garage to the side of the rear garden.
In summary, this is a splendid property in a popular and well sought after location, with excellent schools, transport links and only a short walk from the village centres of Cheadle Hulme and Bramhall.
Open day on Saturday 29th September 10.30am - 2pm, call to book a slot today!
This home includes:
- Lounge
4.09m x 3.2m (13.1 sqm) - 13' 5" x 10' 5" (141 sqft)
Laminate flooring with uPVC double glazed window to the front. Open plan to dining room. - Dining Room
2.8m x 2.75m (7.7 sqm) - 9' 2" x 9' (82 sqft)
Laminate wood effect flooring with uPVC patio doors to the rear garden. Open plan to lounge. - Kitchen
3.16m x 2.13m (6.7 sqm) - 10' 4" x 6' 11" (72 sqft)
Karndean laminate tile flooring with cream base and wall units. Integrated electric oven, dishwasher, fridge, freezer and induction hob. UPVC double glazed window to the side aspect and uPVC external door to the rear with frosted glazing. Plumbing for washing machine. - Storage Room
Storage area with worktop and houses the boiler. - Master Bedroom
4.09m x 3.1m (12.7 sqm) - 13' 5" x 10' 2" (136 sqft)
Carpeted with uPVC double glazed window to the front. Built-in wardrobes and vanity units. There is an additonal walk in wardrobe - Bedroom 2
2.5m x 2.6m (6.5 sqm) - 8' 2" x 8' 6" (69 sqft)
Carpeted with uPVC double glazed window to the rear, built-in wardrobe and airing cupboard. - Bedroom 3
3.1m x 2.1m (6.5 sqm) - 10' 2" x 6' 10" (70 sqft)
Carpeted with uPVC double glazed window to the front and built-in storage/wardrobe. - Bathroom
1.6m x 2.4m (3.8 sqm) - 5' 2" x 7' 10" (41 sqft)
Carpeted with decorative stone effect wall tiles. White bath suite comprising of bath, over bath shower, washbasin and WC.
Please note, all dimensions are approximate / maximums and should not be relied upon for the purposes of floor coverings.
Additional Information:
- Council Tax:
Band C - Energy Performance Certificate (EPC) Rating:
Band D (55-68)
Marketed by EweMove Sales & Lettings (Cheadle Hulme) - Property Reference 19393
Property Location
Similar Properties
Semi-detached house For Sale Cheadle Semi-detached house For Sale SK8 Cheadle new homes for sale SK8 new homes for sale Flats for sale Cheadle Flats To Rent Cheadle Flats for sale SK8 Flats to Rent SK8 Cheadle estate agents SK8 estate agents



.png)











