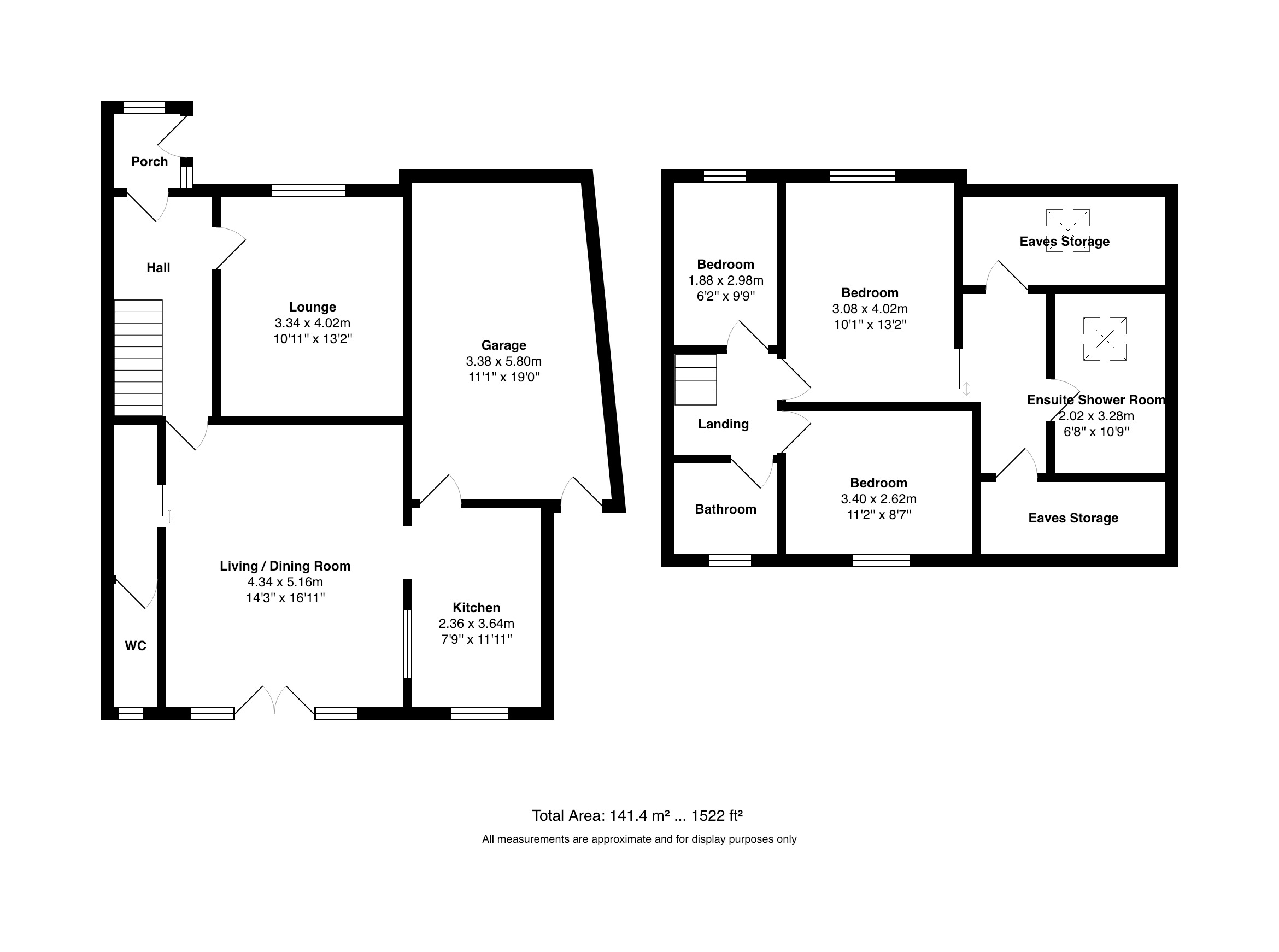3 Bedrooms Semi-detached house for sale in Sherbrooke Road, Disley, Stockport SK12 | £ 325,000
Overview
| Price: | £ 325,000 |
|---|---|
| Contract type: | For Sale |
| Type: | Semi-detached house |
| County: | Greater Manchester |
| Town: | Stockport |
| Postcode: | SK12 |
| Address: | Sherbrooke Road, Disley, Stockport SK12 |
| Bathrooms: | 3 |
| Bedrooms: | 3 |
Property Description
You'd be forgiven for thinking this three bedroom house is similar to others from the front, but it hides a stunning rear extension, large integrated garage, fantastic workshop, and superb private enclosed garden.
The property is located in a quiet leafy setting with the Peak District canal at the end of the road. It is a few minutes walk into Disley Village offering great access into the Peak District, superb local amenities and transport links into Stockport and Manchester.
On entering this property you wiill notice that it is in immaculate condition throughout and ready for any new owner to move straight into. The living room is at the front of the downstairs with a window to the front of the house, then a stylish semi open plan kitchen/living/dining room to the rear with large windows and glazed doors to take advantage of the view out onto the well-presented garden. With under floor heating throughout the downstairs, a small and well presented downstairs toilet and plenty of storage to take advantage of.
The garden is hiding more secret space as you walk up a path towards what looks like a small garden shed but is actually a fantastic heated workshop offering a superb flexible space that could be used in many ways. With a second level offering more storage inside and a log store and small greenhouse to the front of the structure there are also doors opening onto a decked area.
Upstairs the space just keeps on going, with two bathrooms plus three well-proportioned bedrooms. The main bedroom carries on the surprises with mirrored wardrobes actually leading into a large ensuite shower room, plus two storage spaces in the eaves. The loft space has been carpeted and offers velux windows and lighting, with pull down ladders giving more space for the new owners to use.
This property really needs to be viewed to be appreciated. Call or click to book a viewing.
Property Location
Similar Properties
Semi-detached house For Sale Stockport Semi-detached house For Sale SK12 Stockport new homes for sale SK12 new homes for sale Flats for sale Stockport Flats To Rent Stockport Flats for sale SK12 Flats to Rent SK12 Stockport estate agents SK12 estate agents



.png)











