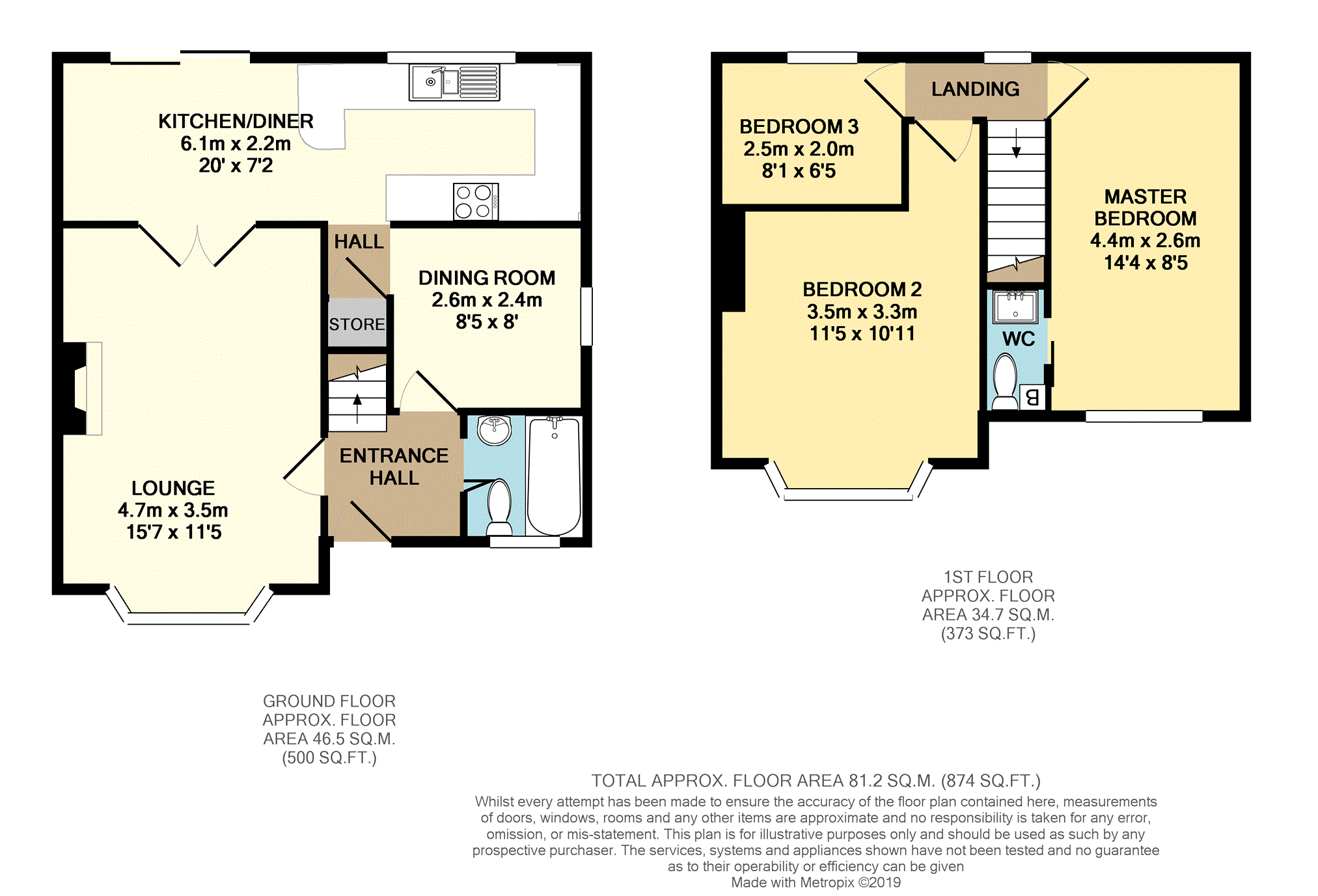3 Bedrooms Semi-detached house for sale in Sherwood Drive, New Ollerton, Newark NG22 | £ 130,000
Overview
| Price: | £ 130,000 |
|---|---|
| Contract type: | For Sale |
| Type: | Semi-detached house |
| County: | Nottinghamshire |
| Town: | Newark |
| Postcode: | NG22 |
| Address: | Sherwood Drive, New Ollerton, Newark NG22 |
| Bathrooms: | 1 |
| Bedrooms: | 3 |
Property Description
Semi detached family home situated in the heart of the village within easy walking distance of amenities, shops, supermarket & schools offering flexible living accommodation comprising entrance hall, spacious lounge & breakfast/dining kitchen, family/dining room & bathroom on the ground floor. The first floor offers three good size bedrooms, master with en-suite W.C, whilst there is gas central heating & double glazing throughout together with driveway parking for two vehicles & private enclosed rear garden.
Entrance Hall
Enter from the front through the door with inset decorative & obscure glazed panel with overhead obscure glazed fanlight into the entrance hall. Staircase rise to the first floor landing, ceramic tiled flooring, radiator, coat hook rack, picture rail, ceiling light & smoke detector.
Lounge
15'7 x 11'5 excluding bay
Bay window to the front elevation, marble fireplace housing the living flame gas fire set on marble hearth with marble inset. TV aerial & telephone points with broadband connectivity, radiator, ceiling coving & matching wall lamps.
Kitchen/Breakfast
20'0 x 7'2
Fitted with a contemporary & comprehensive range of wall & base units with breakfast bar end, roll edge worktops & complementary tiled splashbacks, inset one and a half bowl ceramic sink & drainer unit with mixer tap. Electric double oven with integral grill, ceramic hotplate hob inset to the worksurface with overhead extractor hood & fan. Plumbing & space for washing machine & space for upright fridge/freezer, table & chairs. Ceramic tiled floor, radiator, ceiling coving & triple spotlight fitting, window to the rear elevation & sliding patio doors onto the rear garden.
Dining / Family Room
8'5 x 8'
Window to the side elevation, laminate flooring, radiator & ceiling triple spotlight fitting.
Downstairs Bathroom
5'7 x 5'3
Fitted with a three piece white suite comprising panelled bath with overhead Triton Zante 3 electric shower, tiled elevations, curtain & rail, pedestal wash hand basin with tiled splashback & close coupled W.C. Chrome towel rail radiator effect, tile effect laminate flooring & obscure glazed window with venetian blind to the front elevation.
First Floor Landing
Window to the rear elevation, ceiling pendant light & smoke detector.
Master Bedroom
14'4 x 8'5
Window with venetian blind to the front elevation, wood effect laminate flooring, radiator, picture rail, ceiling fan & light combination, sliding mirrored doors into the en-suite W.C.
En-Suite W.C.
5'7 x 2'10
Fitted with a two piece white suite comprising vanity wash hand basin with tiled splashback & close coupled W.C. Wood effect laminate flooring, wall mounted Ariston gas central heating combination boiler, recessed wall shelving, picture tail & ceiling circular light fitting.
Bedroom Two
11'5 x 10'11 excluding door reveal 3'9 x 2'11
Bay window with venetian blind to the front elevation, radiator, picture rail, ceiling fan & light combination.
Bedroom Three/Study
8'1 x 6'5
Window to the rear elevation, radiator, hatch access to the roof void & ceiling triple spotlight fitting.
Outside
The frontage is laid to block paved driveway providing off road parking for two vehicles with block edged flower & shrub bed & borders, with carriage style wall lamp, partially enclosed by mature hedging & dwarf brick walling. A pedestrian wrought iron side gate allows access via the concrete pathway, pedestrian timber gate & covered lean with cold water tap & security light onto the rear garden that is laid to lawn with raised decked area, paved patio, ornamental fishpond, wall lamps & two timber sheds with power, fully enclosed by timber close boarded & panel fencing enjoying the benefit of a private aspect.
Property Location
Similar Properties
Semi-detached house For Sale Newark Semi-detached house For Sale NG22 Newark new homes for sale NG22 new homes for sale Flats for sale Newark Flats To Rent Newark Flats for sale NG22 Flats to Rent NG22 Newark estate agents NG22 estate agents



.png)











