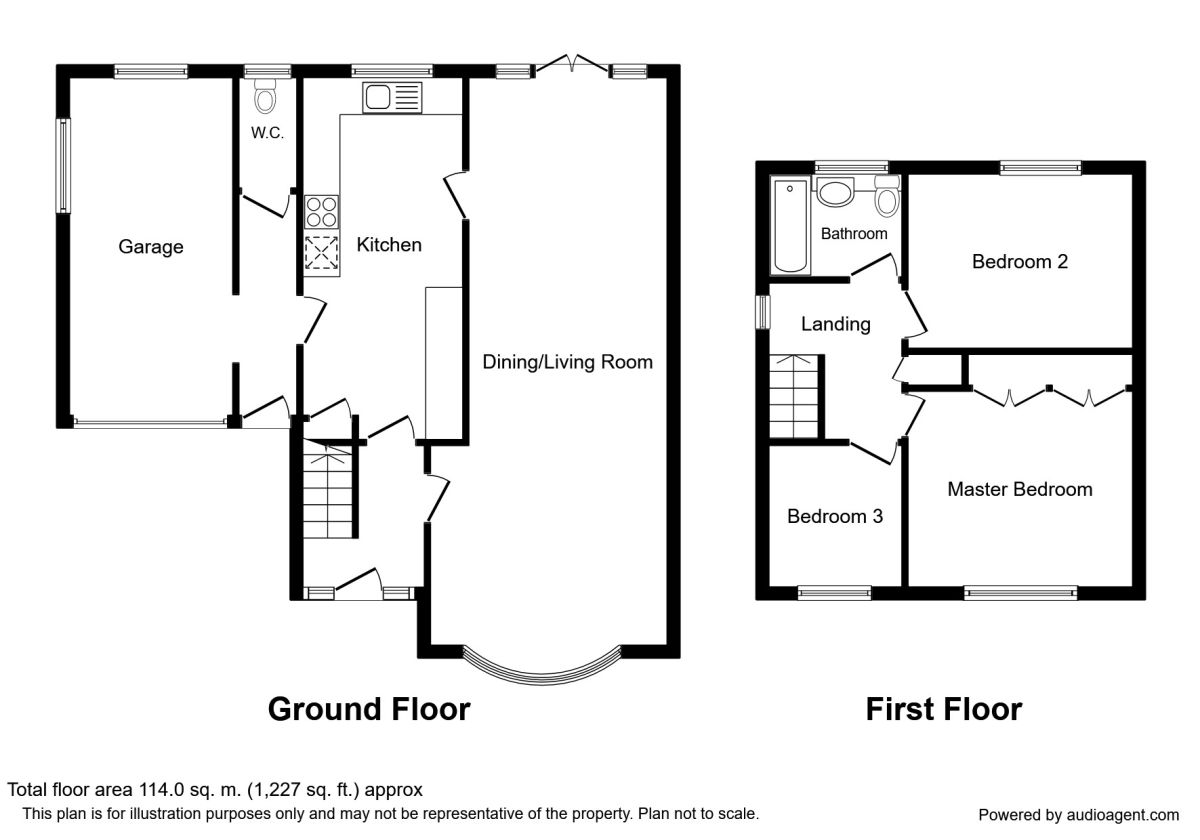3 Bedrooms Semi-detached house for sale in Sherwood Road, Macclesfield SK11 | £ 225,000
Overview
| Price: | £ 225,000 |
|---|---|
| Contract type: | For Sale |
| Type: | Semi-detached house |
| County: | Cheshire |
| Town: | Macclesfield |
| Postcode: | SK11 |
| Address: | Sherwood Road, Macclesfield SK11 |
| Bathrooms: | 1 |
| Bedrooms: | 3 |
Property Description
Three bedroom family home on a generous plot, located within a cul de sac location with a rear garden providing open aspect and not directly overlooked. The accommodation consists, in brief, of entrance hall, living through dining room, kitchen, side porch, WC and attached garage all the the ground floor. To the first floor the landing gives access to three bedrooms, two of which are double, and a family bathroom. Externally, as mentioned, the rear garden is not directly overlooked and to the front a driveway provides off road parking for multiple vehicles leading to the garage. The property sits towards the south of Macclesfield, Macclesfield town centre and train station are just over 1 mile away and Manchester airport is approximately 30 minutes in reasonable traffic. Viewings are highly recommended and can be arranged directly via appointment through Reeds Rains.
Directions
From our office proceed down the hill turning right along Sunderland Street. At the 2nd set of traffic lights/crossroads turn left along Mill Lane. Proceed through the traffic lights continuing along Cross Street through the next set of traffic lights (the road continues and changes its name to London Road) and take the 3rd turning left into Sherwood Road. Upon entering Sherwood Road bear right and the property can be identified on the left hand side.
Agents Notes
We are advised the property is currently council tax band C.
Entrance Hall
Glazed frosted front door with frosted side lights. 'Basket' style parquet flooring. Under stairs storage cupboard. Living room and kitchen off. Stairs to first floor off. Radiator.
Living / Dining Room (3.81m x 9.42m)
PVC double glazed bow window to front elevation. PVC double glazed double doors to rear garden. Living flame gas fire with marble surround and hearth. Ceiling coving. Two radiators.
Breakfast Kitchen (2.64m x 5.89m)
PVC double glazed window to rear elevation. A range of wall, drawer and base units with roll top preparation surface incorporating a one and half bowl stainless steel sink. Integrated eye level oven and microwave. Four ring ceramic hob. Stainless steel extraction hood. Opaque, display cabinet. Breakfast bar. Under stairs storage cupboard. Partially tiled walls. Under pelmet lighting.
Side Porch
PVC frosted double glazed door to front elevation. Open onto the garage. WC off.
WC
PVC double glazed frosted window to rear elevation. Suite comprising of close coupled WC and wall mounted wash basin with chrome mixer tap. Tiled wall and floor.
Garage (2.62m x 5.69m)
PVC double glazed frosted window to rear elevation. PVC double glazed window to side elevation. Up and over garage door. Power and lighting.
Landing
PVC double glazed window to side elevation. Airing cupboard with hot water tank and shelving. Access to loft void. Three bedrooms and bathroom off.
Master Bedroom (3.33m x 3.66m)
PVC double window to front elevation. Built in wardrobes. Radiator.
Bedroom 2 (2.82m (maximum) x 3.68m (maximum))
PVC double glazed window to rear with beautiful countryside views. Radiator.
Bedroom 3 (2.16m x 2.34m)
PVC double glazed window to rear elevation. Radiator.
Family Bathroom (1.68m x 2.13m)
PVC double glazed opaque window. Bathroom suite comprising of panel bath with 'Triton' electric wall mounted shower, inset wash basin with chrome mixer tap and vanity cupboard and inset WC. Ladder style towel rail. Partially tiled walls. Recessed spot lights.
Front
Large driveway to front with parking for multiple vehicles and shrubs to the front border. Gated side access to rear garden.
Side And Rear Garden
The property sits on a generous plot with a patio adjoining the rear of the home. The garden is laid predominantly to lawn with open views to the rear aspect.
Important note to purchasers:
We endeavour to make our sales particulars accurate and reliable, however, they do not constitute or form part of an offer or any contract and none is to be relied upon as statements of representation or fact. Any services, systems and appliances listed in this specification have not been tested by us and no guarantee as to their operating ability or efficiency is given. All measurements have been taken as a guide to prospective buyers only, and are not precise. Please be advised that some of the particulars may be awaiting vendor approval. If you require clarification or further information on any points, please contact us, especially if you are traveling some distance to view. Fixtures and fittings other than those mentioned are to be agreed with the seller.
/8
Property Location
Similar Properties
Semi-detached house For Sale Macclesfield Semi-detached house For Sale SK11 Macclesfield new homes for sale SK11 new homes for sale Flats for sale Macclesfield Flats To Rent Macclesfield Flats for sale SK11 Flats to Rent SK11 Macclesfield estate agents SK11 estate agents



.png)











