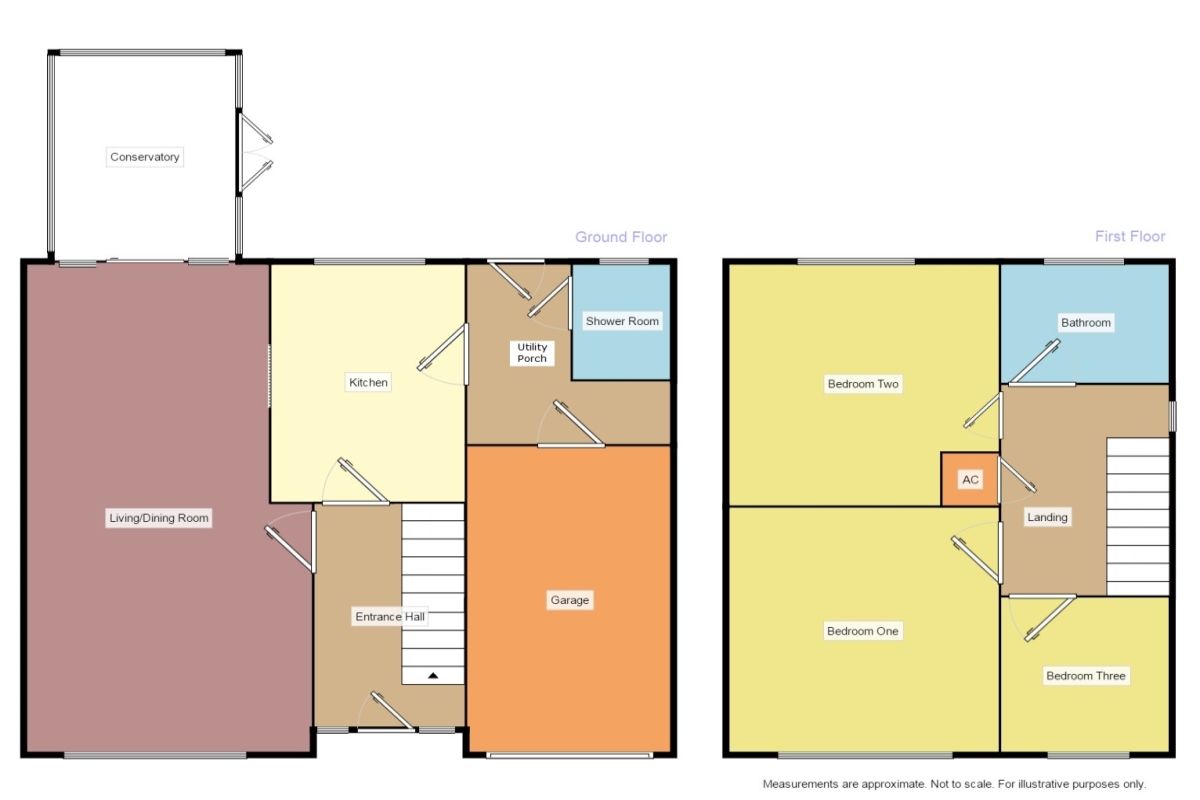3 Bedrooms Semi-detached house for sale in Sherwood Road, Macclesfield SK11 | £ 230,000
Overview
| Price: | £ 230,000 |
|---|---|
| Contract type: | For Sale |
| Type: | Semi-detached house |
| County: | Cheshire |
| Town: | Macclesfield |
| Postcode: | SK11 |
| Address: | Sherwood Road, Macclesfield SK11 |
| Bathrooms: | 2 |
| Bedrooms: | 3 |
Property Description
A three bedroom semi detached family home with off street parking, cul de sac position and rear garden. The property has been updated by the current owners in a number of areas to include the provision of a new ground floor shower room and the refurbishment of the family bathroom and living/dining room. There remains the potential for further modernisation offering a buyer the ability to put their own stamp on the home to their own personal taste. The accommodation consists, in brief, of entrance hall, living/dining room, conservatory, kitchen, utility porch, shower room/WC and integral garage to the ground floor. To the first floor the landing gives access to three bedrooms, two of which are doubles, and a family bathroom.
Externally, the rear garden is mainly laid to lawn with patio area and with an open aspect beyond. To the front a driveway provides off road parking leading to the garage.
The property is situated approximately 1.2 miles to the south of Macclesfield town centre and mainline train station. EPC grade E
Directions
From our office proceed down the hill turning right along Sunderland Street. At the 2nd set of traffic lights/crossroads turn left along Mill Lane. Proceed through the traffic lights continuing along Cross Street through the next set of traffic lights (the road continues and changes its name to London Road) and take the 3rd turning left into Sherwood Road. Upon entering Sherwood Road bear left and the property can be identified on the right hand side.
Agents Notes
We are advised the property is currently council tax band C.
Covered Porch
Entrance Hall (1.93m x 3.20m)
Glazed entrance door with stain glass detail panes and stain glass detail side lights. Under stairs storage cupboard. Radiator. Kitchen and living/dining room off. Stairs to first floor.
Living / Dining Room (3.35m x 6.86m)
Double glazed window to front elevation. Inset living flame gas fire with hearth and painted wood fire surround. Light grey wood effect laminate flooring. Part decorative paneling to walls with dado rail over. Cornicing to ceiling. UPVC double glazed patio doors with twin side lights to Conservatory. Two Radiators.
Conservatory (2.41m x 2.90m)
Dwarf wall construction with double glazed windows and double glazed double doors leading to the rear garden. Radiator. Power sockets.
Kitchen (3.2m (maximum) x 2.49m (maxium))
Double glazed window to rear elevation. A range of wall, drawer and base units with roll top preparation surface incorporating a one and half bowl sink with drainer and mixer tap. Integrated electric oven and grill. Four ring gas hob with filter over. Partially tiled walls. Display cabinet. Serving hatch. Radiator.
Utility Porch (2.62m (maximum) x 2.57m (maximum))
Stable door leading to rear garden. 'Vaillant' gas boiler. Space for washing machine. Door to shower room and integral garage.
Shower Room / WC (1.27m x 1.65m)
Modern suite comprising of a white closed coupled WC, white sink unit with storage cupboard below and chrome mixer tap. Shower enclosure with chrome mixer shower with shower attachment. Chrome towel rail. Inset down lighting.
Integral Garage (2.62m x 4.57m)
Up and over garage door.
Landing
Double glazed window to side elevation. Airing cupboard with radiator and shelving. Access to loft void.
Bedroom 1 (3.38m x 3.51m)
Double glazed window to front elevation. Radiator.
Bedroom 2 (3.56m (Maximum) x 3.35m (maximum))
Double glazed window to rear elevation. Radiator.
Bedroom 3 (2.18m x 2.21m)
Double glazed window to front elevation. Radiator.
Bathroom (1.65m x 2.16m)
Frosted single glazed window to rear elevation. Three piece white suite comprising of panel bath, pedestal wash hand basin with chrome mixer tap and close coupled WC. Tiled splashbacks. Radiator.
Front
To the front of the property is a block paved driveway leading to the garage. Gravelled area. Flower bed. Outside light.
Rear Garden
The garden enjoys an open aspect to the rear. Patio area adjoining the home, lawn area with paved seating area. Steps lead down to lower garden. Cold water tap. Selection of shrubs and trees. Greenhouse and timber shed.
Important note to purchasers:
We endeavour to make our sales particulars accurate and reliable, however, they do not constitute or form part of an offer or any contract and none is to be relied upon as statements of representation or fact. Any services, systems and appliances listed in this specification have not been tested by us and no guarantee as to their operating ability or efficiency is given. All measurements have been taken as a guide to prospective buyers only, and are not precise. Please be advised that some of the particulars may be awaiting vendor approval. If you require clarification or further information on any points, please contact us, especially if you are traveling some distance to view. Fixtures and fittings other than those mentioned are to be agreed with the seller.
/8
Property Location
Similar Properties
Semi-detached house For Sale Macclesfield Semi-detached house For Sale SK11 Macclesfield new homes for sale SK11 new homes for sale Flats for sale Macclesfield Flats To Rent Macclesfield Flats for sale SK11 Flats to Rent SK11 Macclesfield estate agents SK11 estate agents



.png)











