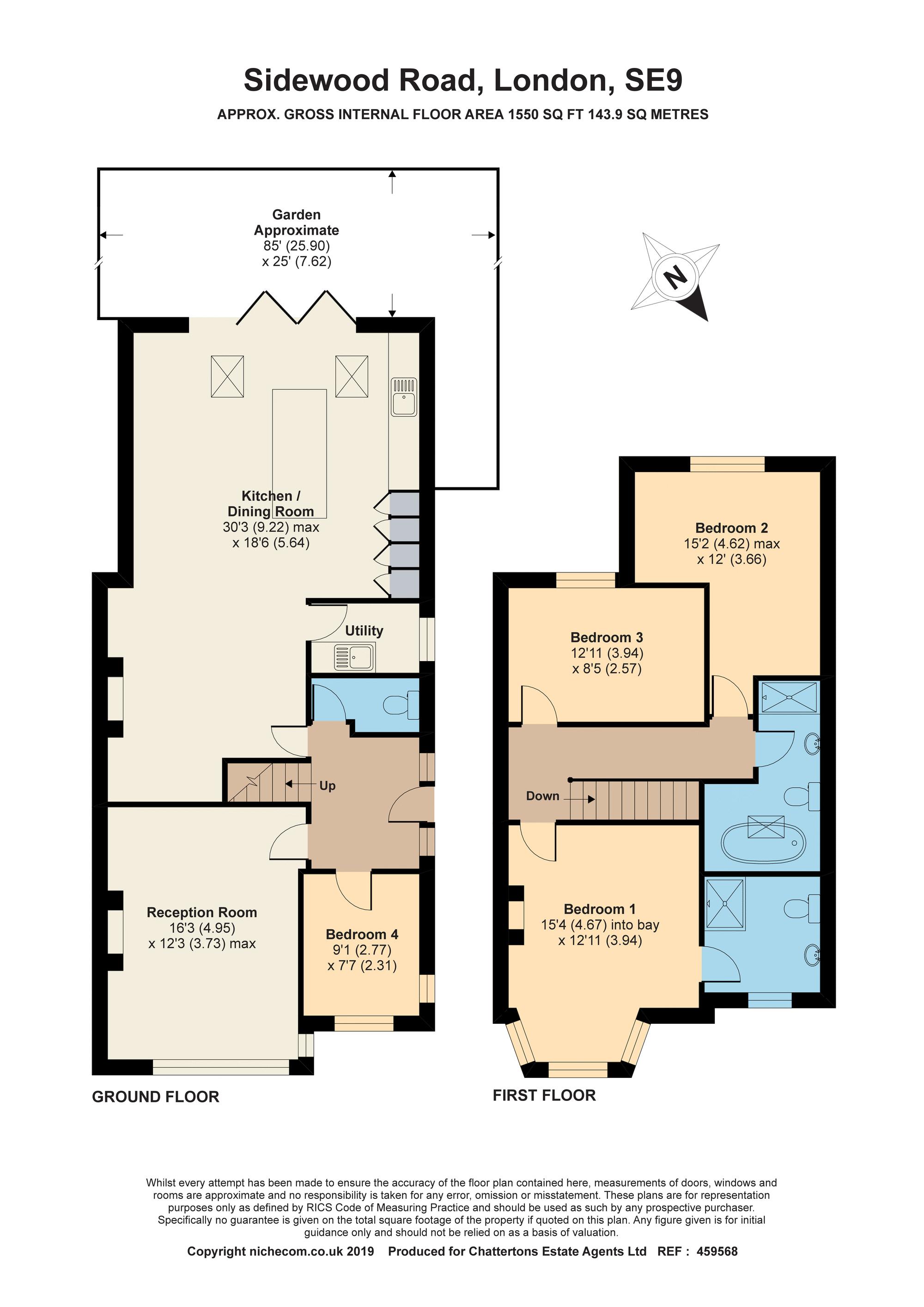4 Bedrooms Semi-detached house for sale in Sidewood Road, London SE9 | £ 625,000
Overview
| Price: | £ 625,000 |
|---|---|
| Contract type: | For Sale |
| Type: | Semi-detached house |
| County: | London |
| Town: | London |
| Postcode: | SE9 |
| Address: | Sidewood Road, London SE9 |
| Bathrooms: | 2 |
| Bedrooms: | 4 |
Property Description
This chalet has been extended with great style and has real wow factor and excellent space. At the heart of the property is the stunning kitchen come dining come family room featuring a high end kitchen with integrated appliances and neat gadgets with a huge
island. With plenty of natural light from the bi foldingdoors and skylight windows.
For practicality reasons the property also has a utility room and the bi fold doors allow for dining to be moved from the inside to al fresco in seconds. The rest of the house includes 4 bedrooms 3 of which are double with the master enjoying a modern en suite. The family
bathroom features full bath and separate shower with contemporary tiling and rain sensor remote controlled skylight. To the front is a driveway providing off road parking and to the rear is a lovely south west facing garden.
Located in a great road within 10 minutes of new eltham mainline station and new eltham village with its great range of shops and services.
Entrance Hall
Laminate flooring, radiator.
Lounge (16' 3'' x 12' 3'' (4.95m x 3.73m))
Double glazed window to the front with "ice white" plantation style shutters, beautiful fireplace surround, double radiator, laminate flooring.
Extended Kitchen / Dining / Family Room (30' 3'' x 18' 6'' (9.22m x 5.64m))
Large open plan space bursting with light from a combination of the bi folding doors, 2 skylight windows and roof window, modern kitchen with centre piece island with "Samsung" induction hob with vertically rising extractor hood, multiple storage options within the island and the accompanying wall and base units completed with a "quartz" work surface, integrated "neff" dishwasher "neff" slide and hide oven, "neff" combination microwave and oven, full height integrated freezer, full height integrated fridge, inset stainless steel sink with 1.5 bowl with chef style mixer tap, double wine cooler.
Utility Room
Frosted double glazed window, sink with work surface, plumbing for washing machine.
Bedroom 4 (9' 1'' x 7' 7'' (2.77m x 2.31m))
Double glazed window with "ice white" plantation style shutters, double glazed window to the side with "ice white" plantation style shutters, radiator.
Ground Floor Cloakroom
Frosted double glazed window, low level w.C wash hand basin, tiled floor.
Stairs To First Floor
Landing with beautiful glass balustrade, carpet.
Bedroom 1 (15' 4'' x 12' 11'' (4.67m x 3.94m))
Double glazed bay window with "ice white" plantation style shutters, column radiator, fireplace.
En Suite
Frosted double glazed window, shower cubicle, wash hand basin with mixer taps, close coupled low level w.C, modern flooring, spotlights.
Bedroom 2 (15' 2'' x 12' 0'' (4.62m x 3.66m))
Double glazed window, column radiator, carpet.
Bedroom 3 (12' 11'' x 8' 5'' (3.94m x 2.57m))
Double glazed window, column radiator, carpet.
Bathroom / W.C
Rain shower remote control skylight window, free standing bath with matching free standing tap, low level w.C, wall hung wash hand basin with mixer taps, column radiator, modern flooring.
Rear Garden (85' 0'' x 25' 0'' (25.90m x 7.62m))
South west facing, laid to lawn.
Property Location
Similar Properties
Semi-detached house For Sale London Semi-detached house For Sale SE9 London new homes for sale SE9 new homes for sale Flats for sale London Flats To Rent London Flats for sale SE9 Flats to Rent SE9 London estate agents SE9 estate agents



.png)











