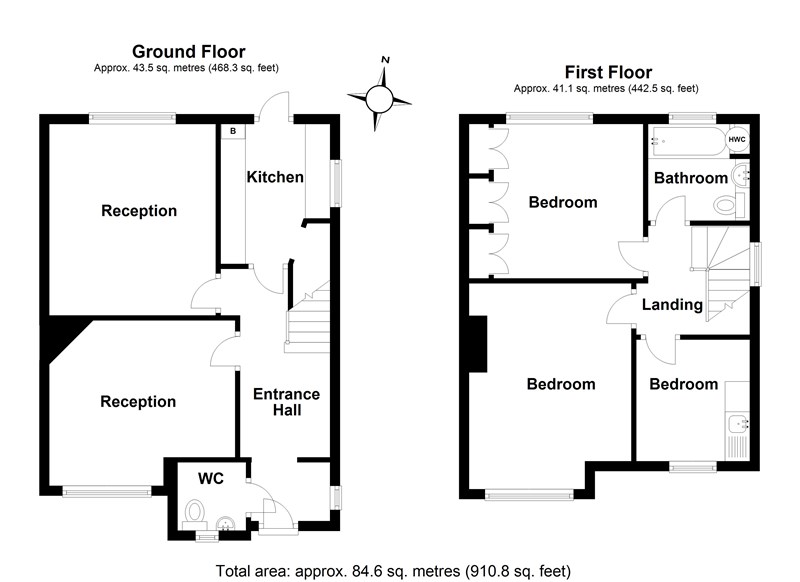3 Bedrooms Semi-detached house for sale in Somaford Grove, East Barnet, Hertfordshire EN4 | £ 550,000
Overview
| Price: | £ 550,000 |
|---|---|
| Contract type: | For Sale |
| Type: | Semi-detached house |
| County: | Hertfordshire |
| Town: | Barnet |
| Postcode: | EN4 |
| Address: | Somaford Grove, East Barnet, Hertfordshire EN4 |
| Bathrooms: | 1 |
| Bedrooms: | 3 |
Property Description
Located in a quiet cul de sac within easy reach of East Barnet village facilities and oakleigh park mainline station, this semi detached family home would benefit from some updating, but already benefits from central heating and double glazing * three bedrooms * Two reception rooms * chain free *
Double glazed front door leading into entrance hall 18'1 x 5'11 max (5.51m x 1.8m max)
Stairs leading to landing, double radiator, cupboard housing meters, understairs storage cupboard.
Guest cloakroom : Low level flush WC, wall mounted wash hand basin, double glazed window with frosted glass, single radiator.
Reception room 12'5 x 11'2 (3.78m x 3.4m)
Double glazed window overlooking front, double radiator, power points.
Reception room 12'8 x 11'1 (3.86m x 3.38m)
Double glazed window overlooking rear garden, TV aerial point, power points, double radiator.
Fitted kitchen 8'10 x 7'3 (2.69m x 2.21m)
Base and eye level units, roll top work surfaces to two sides, electric hob with extractor fan and light above, plumbing for washing machine, stainless steel sink and drainer, space for fridge freezer, partly tiled walls, built in oven and microwave, door leading onto rear garden.
Landing : Access to loft, double glazed frosted window, power points.
Bedroom 13'9 x 9'8 (4.19m x 2.95m) to front of wardrobes
Double glazed window overlooking front, double radiator, power points, range of built in wardrobes.
Bedroom 10'3 x 9'11 (3.12m x 3.02m) to front of wardrobes
Double glazed window overlooking rear garden, single radiator, power points, range of built in wardrobes.
Bedroom 8' x 7'6 (2.44m x 2.29m)
Currently arranged as kitchenette with base and eye level units and sink, double glazed window overlooking front, double radiator, power points.
Bathroom : Suite comprising concealed flush WC, vanity unit with wash hand basin, panelled bath, cupboard housing hot water cylinder, single radiator, double glazed frosted window.
Rear garden : Initial crazy paved patio area leading to side access, lawned areas with pathway leading to rear, shed and greenhouses.
Garage : Metal up and over door leading onto shared driveway, windows to side.
Front of property : Block paved off street parking, gated access to shared driveway.
Property Location
Similar Properties
Semi-detached house For Sale Barnet Semi-detached house For Sale EN4 Barnet new homes for sale EN4 new homes for sale Flats for sale Barnet Flats To Rent Barnet Flats for sale EN4 Flats to Rent EN4 Barnet estate agents EN4 estate agents



.png)








