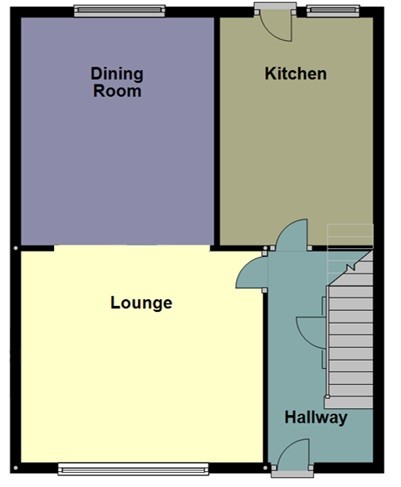3 Bedrooms Semi-detached house for sale in Southwark Close, Derby, Derbyshire DE22 | £ 140,000
Overview
| Price: | £ 140,000 |
|---|---|
| Contract type: | For Sale |
| Type: | Semi-detached house |
| County: | Derbyshire |
| Town: | Derby |
| Postcode: | DE22 |
| Address: | Southwark Close, Derby, Derbyshire DE22 |
| Bathrooms: | 1 |
| Bedrooms: | 3 |
Property Description
An opportunity to acquire this, well-maintained, beautifully presented house would be ideally suited to the first time buyer, young family or investor. Southwark Close is ideally situated for a range of local amenities in Mackworth, Markeaton Park, Derby City Centre and the A38. The A5111 Ring Road gives easy access to Royal Derby Hospital, Rolls-Royce, Bombardier and A52. Derby City Centre, just a half hour walk away, offers a comprehensive range of amenities with the Intu shopping centre and the Cathedral Quarter offering a variety of boutique shops, upmarket bars and restaurants.
The accommodation briefly comprises of an Entrance Hallway, Lounge, Dining Room and Kitchen to the ground floor. On the first floor are Bedroom One, Bedroom Two, Bedroom Three, Bathroom and seperate WC. To the front of the property is a double driveway providing off road parking and to the rear is an enclosed generous sized garden.
Call century 21 derby today to arrange your viewing disclaimer These particulars, whilst we believe to be accurate, are set out as a general outline only for guidance and do not constitute any part of an offer or contract. Intending purchasers should not rely on them as statements of presentation of fact, but must satisfy themselves by inspection or otherwise as to their accuracy. No person employed by this company has tested any included equipment and can give no authority to make any representation or warranty in respect of the property.
Entrance Hallway
Quality oak effect laminated flooring, central heating radiator, coving to ceiling, staircase leading to the first floor landing, under stairs storage cupboard and doors giving access through to the lounge and the kitchen.
Lounge (12'4 x 11'6)
Quality oak effect laminated flooring, feature free standing electric fire, TV and telephone points, central heating radiator and UPVC double glazed window to the front elevation.
Dining Room (9'7 x 8'6)
Quality oak effect laminated flooring, central heating radiator, and UPVC double glazed window to the rear elevation.
Kitchen (8'7 x 8'5)
A range of maple effect wall, base and drawer units with accompanying large work surface over, stainless steel sink/drainer, tiled splashbacks, low level appliance space with plumbing for washing machine, space for a free standing cooker with tiled splashback and gas point, wall mounted Vaillant combination boiler, UPVC double glazed window to the rear elevation, UPVC double glazed doorway giving access through to the rear garden and an under stairs storage area ideal for low level appliances.
Landing
Loft access, UPVC frosted double glazed window to the side elevation and doors giving access through to all three bedrooms and bathroom.
Master Bedroom (10'6 x 11'5)
Central heating radiator, built-in wardrobe and UPVC double glazed window to the front elevation.
Bedroom Two (10'4 x 8'9)
Central heating radiator and UPVC double glazed window to the rear elevation.
Bedroom Three (8'5 x 8'9)
Central heating radiator, coving to ceiling and UPVC double glazed window to the front elevation.
Bathroom (5'3 x 5'2)
Fitted with a two piece suite comprising pedestal wash hand basin, paneled bath with shower over, tiled splashback areas, tiled effect floor, central heating radiator and UPVC frosted double glazed window to the rear elevation.
WC
Fitted with low level WC, tiled splashback area, coving to ceiling and UPVC frosted double glazed window to the side elevation.
Outside
To the front of the property is a double driveway and steps leading up to the front door. The side of the property provides you with a path and gated access to a generous enclosed rear garden.
The spacious rear garden offers a concrete patio area with path bordered by laid to lawn areas leading to the top end of the garden which boasts a tiered stoned seating area.
Tenure
Freehold. Vacant possession upon completion.
Disclaimer
Interested parties should satisfy themselves, by inspection or otherwise as to the accuracy of the description given and any floor plans shown in these property details. All measurements, distances and areas listed are approximate. Fixtures, fittings and other items are not included unless specified in these details. Please note that any services, heating systems, or appliances have not been tested and no warranty can be given as to their working order. Photographs may have been taken with a wide angle lens and on occasions photo editing may have been used. This property is being sold by an employee of Century 21.
Property Location
Similar Properties
Semi-detached house For Sale Derby Semi-detached house For Sale DE22 Derby new homes for sale DE22 new homes for sale Flats for sale Derby Flats To Rent Derby Flats for sale DE22 Flats to Rent DE22 Derby estate agents DE22 estate agents



.png)











