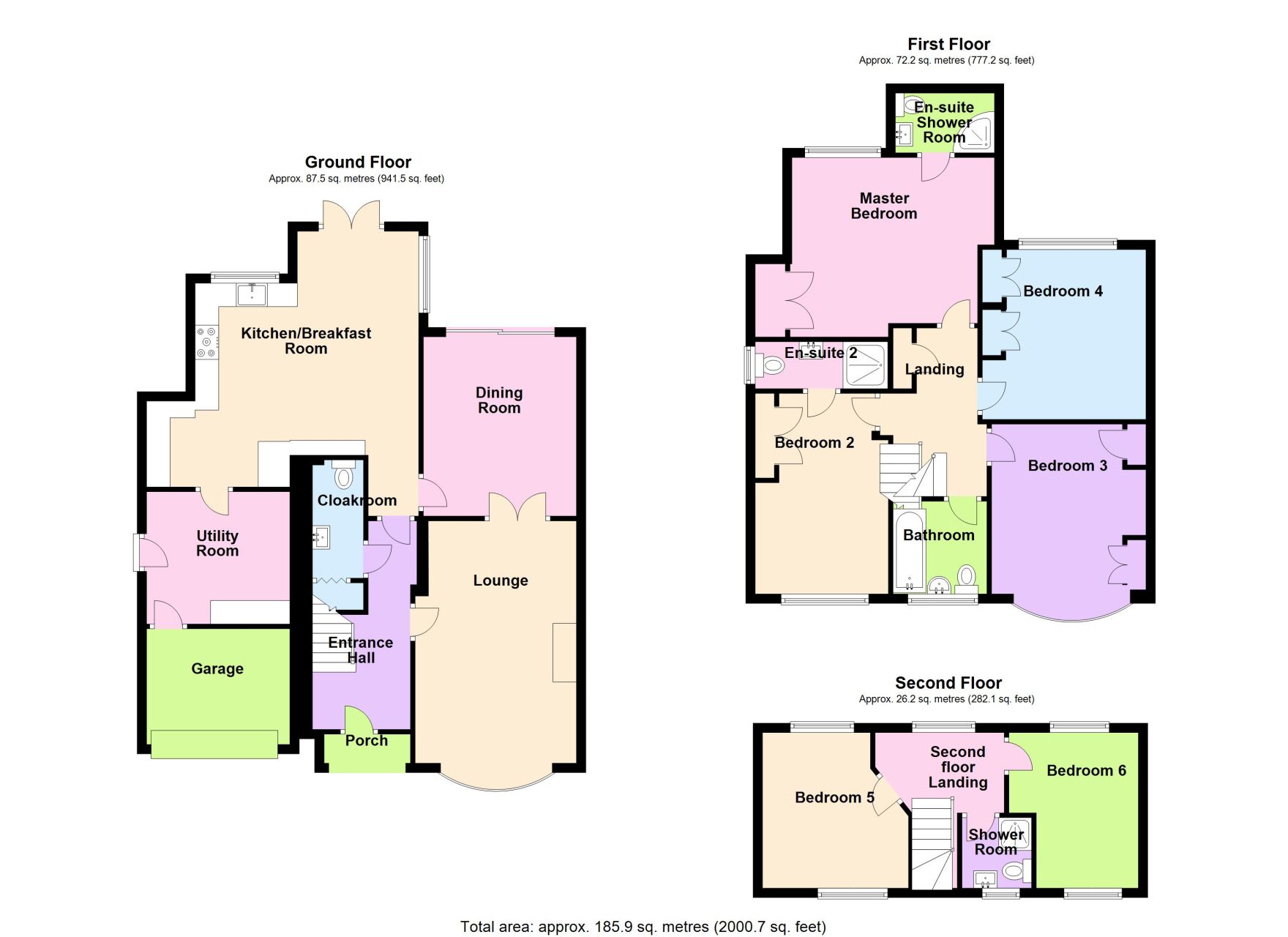6 Bedrooms Semi-detached house for sale in Spring Lane, Olney, Buckinghamshire MK46 | £ 675,000
Overview
| Price: | £ 675,000 |
|---|---|
| Contract type: | For Sale |
| Type: | Semi-detached house |
| County: | Buckinghamshire |
| Town: | Olney |
| Postcode: | MK46 |
| Address: | Spring Lane, Olney, Buckinghamshire MK46 |
| Bathrooms: | 4 |
| Bedrooms: | 6 |
Property Description
Overview
House Network Ltd are thrilled to present this stunning "Show home standard" six bedroom semi detached family home to the market, having been extended to create a fantastic level of versatile accommodation, features include high quality Kitchen with built in appliances, Cloakroom, large Utility room, two En-Suites, Shower room and family Bathroom, large rear Garden and block paved driveway to the front, as one would expect of a property of this calibre the home is fully double glazed and gas central heated, we are advised by the vendors that planning consent has been granted for a further extension to the rear.
The Property comprises Entrance Hall, Cloakroom, Lounge with feature fireplace, double doors to Dining room/Family room, beautiful Kitchen/Breakfast room that needs to be seen to be appreciated, Utility room, to the first floor are four bedrooms two with En-Suite and family Bathroom, to the second floor two further bedrooms and Shower room, Outside the property has parking for two cars and to the rear an enclosed Garden/Patio, the property further boasts Garage/Storage, (please be advised the property further benefits from extensive eaves storage space not noted on floor plan), accommodation approximately 2000 sq ft
The Property is located in the market town of Olney being some ten miles from Milton Keynes, for commuters the property is within easy reach of the A509, A428, A6, and M1 Motorway, the property is served by the following schools:
Olney Middle School (0.4 miles)
Olney Infant Academy (0.4 miles)
Emberton School (1.2 miles)
Stephenson Academy (6.8 miles)
Wootton Upper School (8.0 miles)
St Andrew's College (9.3 miles)
Ousedale School (5.5 miles)
The Webber Independent School (7.1 miles)
Wollaston School (7.2 miles)
An early inspection is highly recommended of this absolutely immaculate family home.
Viewings via House Network Ltd
.
Porch
Open plan.
Entrance Hall
Radiator, tiled flooring, stairs.
Cloakroom
Two piece suite pedestal wash hand basin and low-level WC, tiled splashback, Storage cupboard, radiator, tiled flooring.
Lounge 16'11 x 11'3 (5.15m x 3.43m)
Double glazed bow window to front, coal effect living flame gas fire with feature surround, radiator, fitted carpet, coving to ceiling, double door.
Dining Room 12'6 x 10'8 (3.82m x 3.26m)
Radiator, fitted carpet, coving to ceiling, double glazed sliding door.
Kitchen/breakfast Room 15'8 x 17'6 (4.77m x 5.34m)
Fitted with a matching range of base and eye level units with worktop space over, sink unit with drainer and mixer tap, built-in fridge/freezer and dishwasher, electric fan assisted double oven, five ring gas hob with extractor hood over, double glazed window to side, double glazed window to rear, radiator, tiled flooring, coving to ceiling with recessed ceiling spotlights, double glazed french rear double door.
Utility Room 9'3 x 9'2 (2.82m x 2.79m)
Fitted with a matching range of base and eye level units with worktop space over, radiator, tiled flooring.
Landing
Airing cupboard, fitted carpet, stairs.
Master Bedroom 12'6 x 13'0 (3.82m x 3.95m)
Double glazed window to rear, fitted wardrobe, radiator, fitted carpet, coving to ceiling.
En-suite Shower Room
Three piece suite with shower enclosure with power shower, vanity wash hand basin and low-level WC, heated towel rail, vinyl flooring.
Bedroom 2 14'0 x 9'3 (4.27m x 2.83m)
Double glazed window to front, fitted wardrobe, radiator, fitted carpet.
En-suite 2
Three piece suite with pedestal wash hand basin, recessed shower enclosure with power shower and low-level WC, frosted double glazed window to side, heated towel rail, laminate flooring.
Bedroom 3 11'11 x 10'10 (3.62m x 3.29m)
Double glazed bow window to front, fitted wardrobes, radiator, fitted carpet.
Bedroom 4 11'11 x 11'5 (3.62m x 3.48m)
Double glazed window to rear, fitted wardrobes, radiator, fitted carpet.
Bathroom
Three piece suite with panelled bath with shower attachment, pedestal wash hand basin and low-level WC, tiled surround, frosted double glazed window to front, heated towel rail, vinyl flooring.
Second Floor Landing
Double glazed window skylight to rear, fitted carpet, access to eaves storage.
Bedroom 5 10'10 x 10'2 (3.31m x 3.11m)
Double glazed window skylight to rear, double glazed window skylight to front, radiator, fitted carpet, access to eaves storage.
Bedroom 6 10'10 x 9'0 (3.30m x 2.75m)
Double glazed window skylight to front, double glazed window skylight to rear, radiator, fitted carpet, access to eaves storage.
Shower Room
Three piece suite with shower enclosure with power shower, vanity wash hand basin and low-level WC, double glazed window skylight to front, heated towel rail, vinyl flooring.
Outside
Front
Block paved driveway with parking for two cars.
Rear
Enclosed private mature garden with a variety of plants, shrubs and trees, mainly laid to lawn, paved sun patio, gated access, timber shed.
Garage 8'1 x 10'0 (2.46m x 3.05m)
Up and over door, light and power.
Property Location
Similar Properties
Semi-detached house For Sale Olney Semi-detached house For Sale MK46 Olney new homes for sale MK46 new homes for sale Flats for sale Olney Flats To Rent Olney Flats for sale MK46 Flats to Rent MK46 Olney estate agents MK46 estate agents



.png)