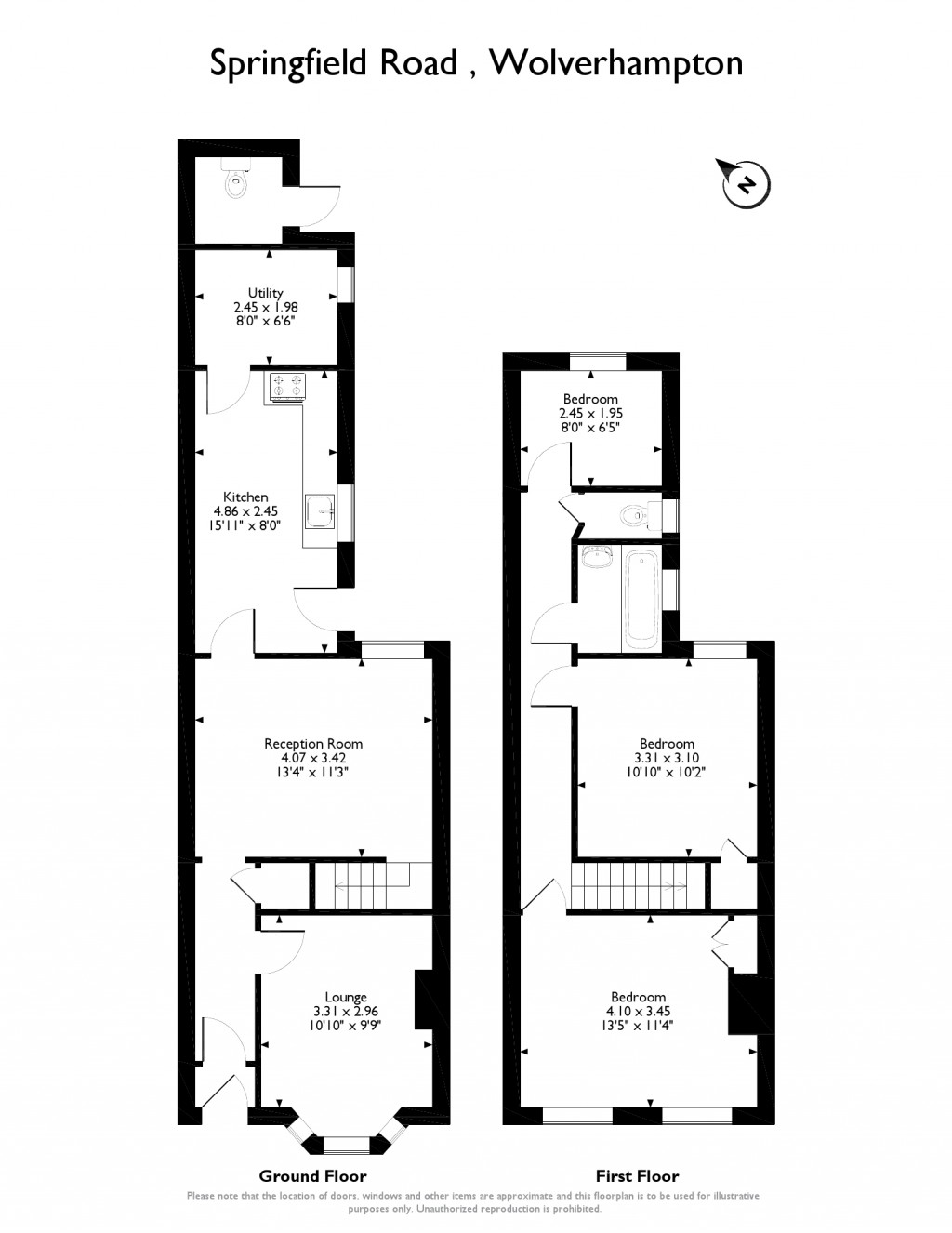3 Bedrooms Semi-detached house for sale in Springfield Road, Wolverhampton WV10 | £ 109,000
Overview
| Price: | £ 109,000 |
|---|---|
| Contract type: | For Sale |
| Type: | Semi-detached house |
| County: | West Midlands |
| Town: | Wolverhampton |
| Postcode: | WV10 |
| Address: | Springfield Road, Wolverhampton WV10 |
| Bathrooms: | 1 |
| Bedrooms: | 3 |
Property Description
Well presented and immaculate 3-bedroom semi-detached family home. Comprising 4 good-size bedrooms, spacious lounge, separate dining room, fitted kitchen and private garden. Located in Wolverhampton, benefiting from good transport links, including the M6 for routes north to Manchester and Stoke-on-Trent. Wolverhampton train station is a few minutes away for regular services to Manchester Piccadilly, Liverpool lime street and Birmingham New Street.
Ideal family home with recreational activities nearby, with Wolverhampton Grand Theatre, Wolverhampton Art Gallery and Light House cinema all within close proximity. Local high rated schools including Eastfield Primary School, Woden Primary School and St Stephen’s Church of England Primary School are all within a short distance
Local amenities include supermarkets Tesco and Asda, an abundance of bars and restaurants, as well as Wulfrun Shopping Centre for plenty of high street shops and brands.
Living room 17'2 x 11'0:
Excellent sized lounge with a wealth of space for lounge furniture. With laminate flooring, neutral decor and a large bay window to the front aspect creating a bright and airy living space.
Dining room 11'4 x 11'0:
Open plan from the lounge into the well proportioned dining room. With ample space for a family size dining table and furniture. Laminate flooring, pastel colours and window to rear aspect.
Kitchen 15'11 x 8'0:
Large kitchen comprising eye and base level units, built-in dual gas oven and separate hob with overhead extraction fan and incorporated sink and drainer. Roll top marble work surfaces, tiled throughout, ample space for kitchen appliances including fridge/freezer and dishwasher. Large double window to the rear aspect.
Also a good size utility and downstairs W.C.
Bedroom one 13'5 x 11'4:
Large double bedroom with ample space for a king size bed and bedroom furniture. Laminate flooring, neutral decor, radiator and large window to the front aspect receiving natural light throughout the day. Built-in wardrobes.
Bedroom two 10'10 x 10'2":
Good-size second bedroom with laminate flooring, pastel colours, window to the rear aspect and plenty of space for a double bed and bedroom furniture.
Bedroom three 8'0 x 6'5:
Ample double bedroom with space for a double bed and furniture. Comprising carpeted flooring, neutral decor and large double window to the rear aspect.
Bathroom:
Bathroom with bathtub, hand wash basin and W.C. Window to side aspect
Adjacent W.C
garden:
Patio doors from the Kitchen opening onto to a good-size patio with space for garden furniture. Leading onto a large garden, lined with high fences for a good degree of privacy.
Property Location
Similar Properties
Semi-detached house For Sale Wolverhampton Semi-detached house For Sale WV10 Wolverhampton new homes for sale WV10 new homes for sale Flats for sale Wolverhampton Flats To Rent Wolverhampton Flats for sale WV10 Flats to Rent WV10 Wolverhampton estate agents WV10 estate agents



.png)

