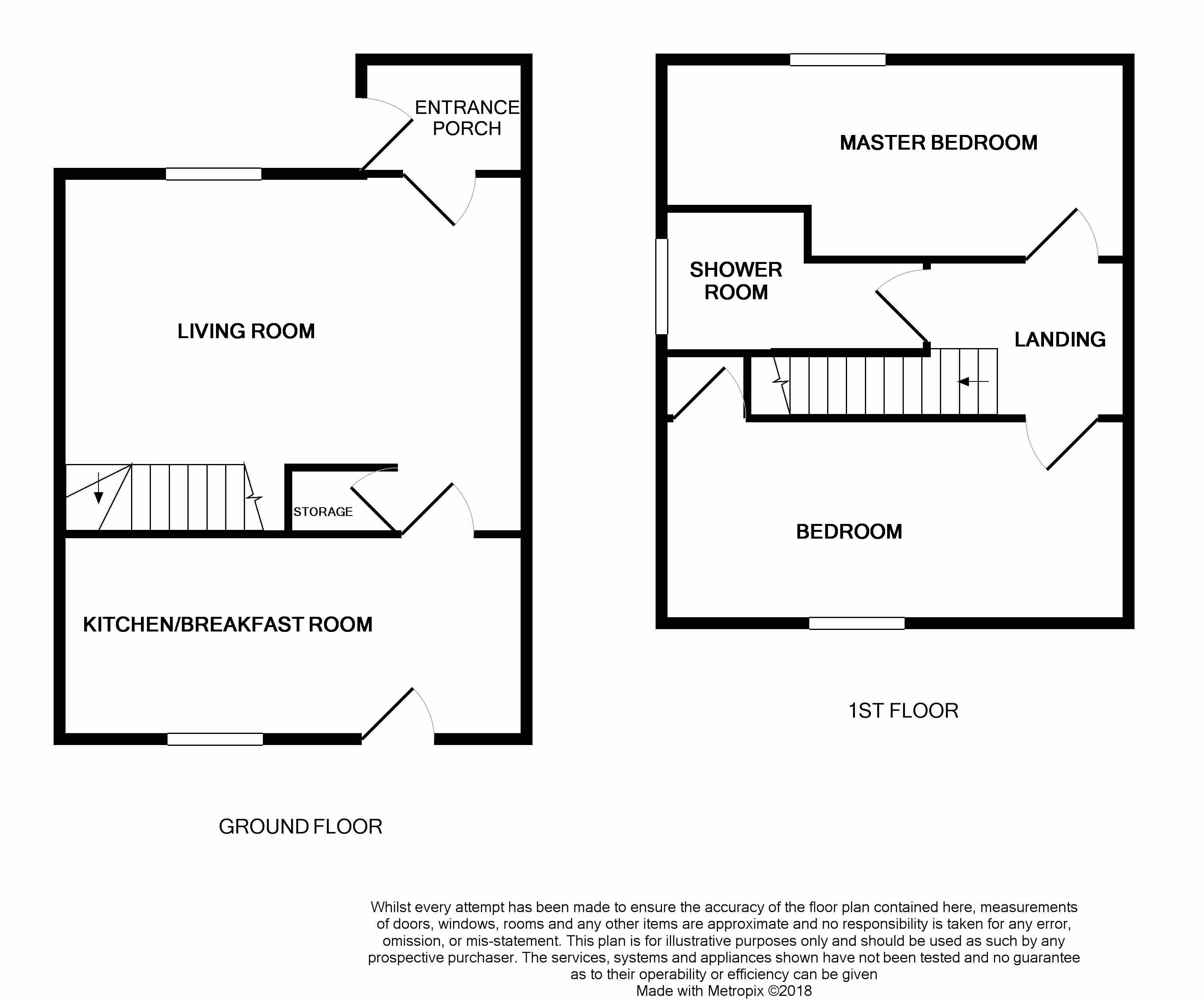2 Bedrooms Semi-detached house for sale in St. Lukes Close, Dunsville, Doncaster DN7 | £ 120,000
Overview
| Price: | £ 120,000 |
|---|---|
| Contract type: | For Sale |
| Type: | Semi-detached house |
| County: | South Yorkshire |
| Town: | Doncaster |
| Postcode: | DN7 |
| Address: | St. Lukes Close, Dunsville, Doncaster DN7 |
| Bathrooms: | 1 |
| Bedrooms: | 2 |
Property Description
Entrance Porch (1.84m x 1.27m) - uPVC door to the side aspect giving access into the entrance porch with double glazed window. Decorated neutrally throughout with vinyl flooring and door leading into the living room.
Living Room (5.28m x 3.89m maximum) - Large and spacious living room with stairs leading up to the first floor landing and handy under stairs storage space. The living room has ample room for large furniture including sofas and chairs and benefits from feature fireplace with white surround. Carpeted flooring and neutrally decorated throughout, door leading into the kitchen and double glazed window to the front aspect.
Kitchen/Breakfast Room (3.88m x 2.04m) - Featuring a range of wall, base and drawer units with complimentary work surfaces over and tiled splash backs. Integrated oven and four ring gas hob, under counter space for washing machine and space for fridge freezer. Laminate flooring throughout and neutrally decorated walls. Double glazed window to the rear aspect and door leading out into the rear garden.
First Floor Landing - Giving access to all rooms on the first floor, carpeted flooring and decorated throughout. Access into the loft for storage.
Master Bedroom (3.89m x 2.64m) - Fantastic sized double bedroom with double glazed window to the front aspect. Space for wardrobes, double bed and chest drawers. Carpeted flooring and recently decorated throughout.
Second Bedroom (3.88m x 2.12m) - Large and spacious room with inbuilt over stairs storage cupboard space and fitted blinds. Carpeted flooring and decorated throughout with double glazed window to the rear aspect.
Shower Room (2.96m x 2.30m) - Three piece white suite including low level flush WC, wash hand basin and double shower cubicle with wall mounted electric shower. Fully tiled white walls and vinyl floor, obscured double glazed window to the side aspect.
Garage - Ideal for storage or parking of a small vehicle, up and over garage door and power.
Outside - To the front of the property there is off street parking for two cars and access into the garage with further parking/storage space. To the side of the property is a gate leading into the rear garden which is both private and enclosed with a wall surround. The rear garden is a generous size with lawned and patio areas.
Property Location
Similar Properties
Semi-detached house For Sale Doncaster Semi-detached house For Sale DN7 Doncaster new homes for sale DN7 new homes for sale Flats for sale Doncaster Flats To Rent Doncaster Flats for sale DN7 Flats to Rent DN7 Doncaster estate agents DN7 estate agents



.png)











