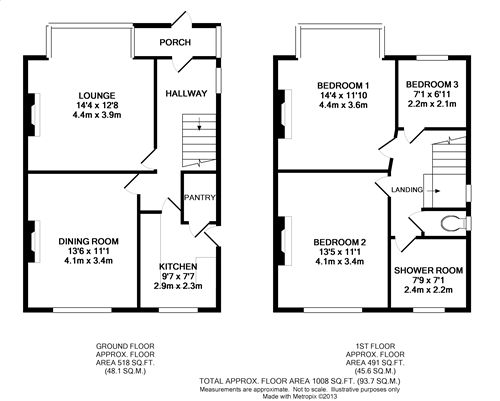3 Bedrooms Semi-detached house for sale in St Martins View, Leeds LS7 | £ 190,000
Overview
| Price: | £ 190,000 |
|---|---|
| Contract type: | For Sale |
| Type: | Semi-detached house |
| County: | West Yorkshire |
| Town: | Leeds |
| Postcode: | LS7 |
| Address: | St Martins View, Leeds LS7 |
| Bathrooms: | 0 |
| Bedrooms: | 3 |
Property Description
***open day Saturday 1st December between 12:15pm & 2:00pm. Please call the office to register***
Spacious semi detached house offering great potential both inside and out. The accommodation features a porch, hallway, generous lounge with bay window, separate dining room, fitted kitchen, wet room with separate Wc, two large double bedrooms and a further single. The house still has a number of original features and benefits from a gas central heating system and double glazing throughout. Outside there is a lawn and block paved pathway to the front. The enclosed rear garden is of generous proportions and is South facing. Detached garage to the rear.
Porch
Double glazed windows around.
Hallway
With dado rail, moulded ceiling coving, double glazed window and a radiator.
Lounge 14'4" into bay x 11'10" (4.36m into bay x 3.60m)
Featuring a tiled fire place housing a gas fire, double glazed bay window, moulded ceiling coving and a radiator.
Dining Room 13'5" x 11'1" (4.10m x 3.37m)
Having a feature fireplace with marble effect back and hearth housing an electric fire, picture rail, moulded ceiling coving, double glazed window and a radiator.
Kitchen 9'7" max x 7'7" (2.92m max x 2.31m)
Fitted with a range of wall and floor units, worktops incorporating an inset stainless steel sink. Gas cooker point with extracting filter over, plumbing for a concealed washing machine, fully tiled walls, double glazed window, door leading out to the side and useful storage pantry.
Landing
With a double glazed window, moulded ceiling coving and loft hatch.
Bedroom 1 14'4" into bay x 12'8" (4.36m into bay x 3.86m)
Generous double bedroom featuring laminate flooring, moulded ceiling coving, double glazed bay window and a radiator.
Bedroom 2 13'5" x 11'1" (4.08m x 3.37m)
Generous double bedroom featuring moulded ceiling coving, double glazed window and a radiator.
Bedroom 3 7'1" x 6'11" (2.15m x 2.10m)
With moulded ceiling coving and double glazed window.
Wet Room 7'9" x 7'1" (2.36m x 2.15m)
Currently adapted to be a wet room with a sit-in shower, pedestal wash hand basin, extractor and a double glazed window. Could convert back to a traditional style bathroom.
Separate Wc
With partially tiled walls, double glazed window and a Wc.
Outside
To the front of the property is a lawn with well tended flower bed borders and a block paved pathway with steps up the front door. The enclosed rear garden is of a generous proportion and is South facing. Predominantly laid to vegetable patches and flower beds there is also a detached garage accessed from the rear.
Property Location
Similar Properties
Semi-detached house For Sale Leeds Semi-detached house For Sale LS7 Leeds new homes for sale LS7 new homes for sale Flats for sale Leeds Flats To Rent Leeds Flats for sale LS7 Flats to Rent LS7 Leeds estate agents LS7 estate agents



.png)










