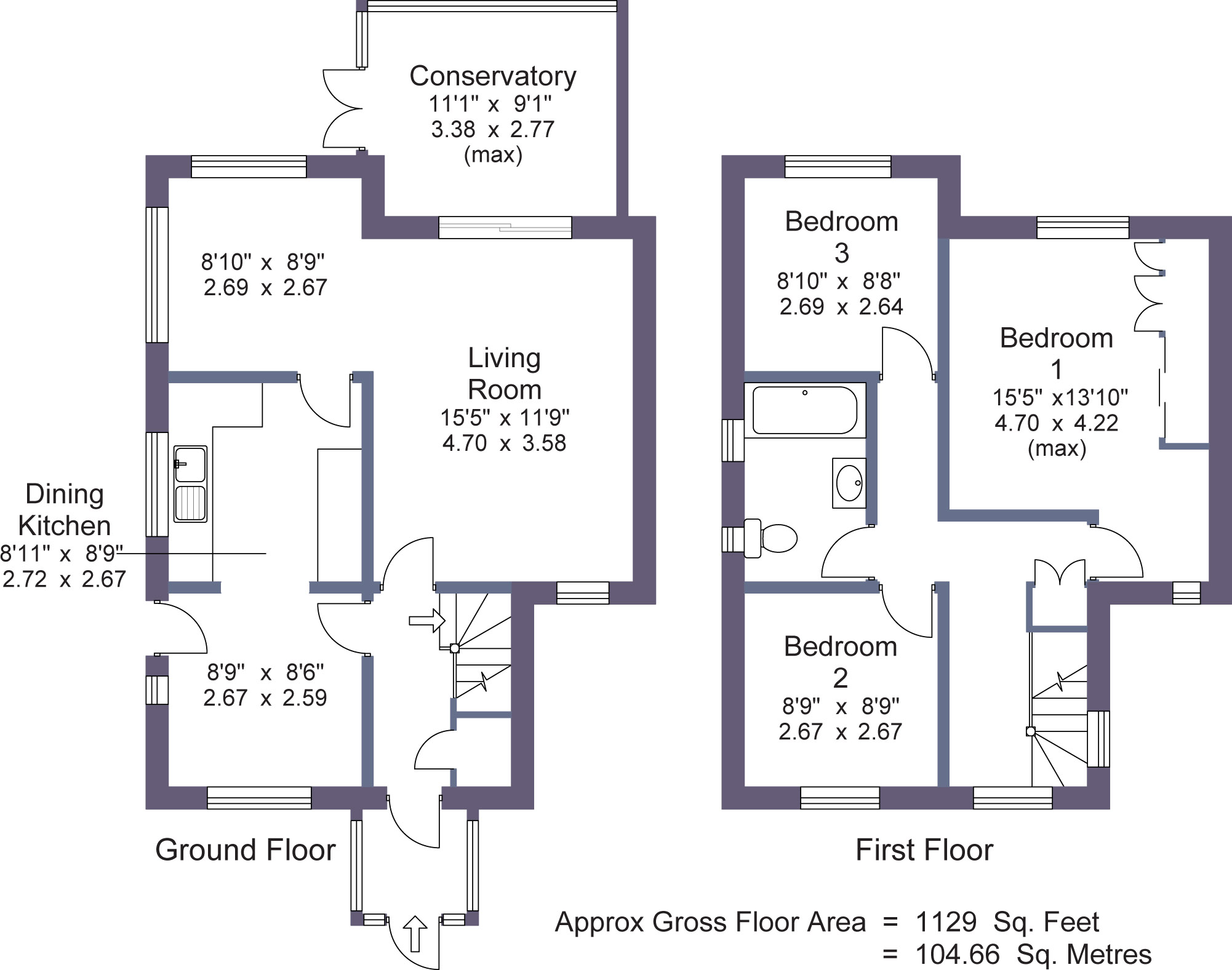3 Bedrooms Semi-detached house for sale in St. Winifreds Road, Harrogate HG2 | £ 425,000
Overview
| Price: | £ 425,000 |
|---|---|
| Contract type: | For Sale |
| Type: | Semi-detached house |
| County: | North Yorkshire |
| Town: | Harrogate |
| Postcode: | HG2 |
| Address: | St. Winifreds Road, Harrogate HG2 |
| Bathrooms: | 1 |
| Bedrooms: | 3 |
Property Description
A spacious, well-presented three-bedroomed semi-detached house with conservatory extension and attractive gardens. This superb property is appointed to a high standard and has the advantage of uPVC double glazing, gas central heating and generous driveway providing parking for up to four vehicles.
St Winifred's Road is a popular address within the "Saints" area of Harrogate, convenient for a range of amenities including a parade of shops, excellent schools, Hornbeam Park railway station, the Stray and the town centre.
Ground floor
entrance vestibule With window to side and wood-effect flooring.
Entrance hall With central heating radiator.
Under-stairs cupboard With WC
living room A spacious l-shaped room with windows to three sides and central heating radiators. Attractive fireplace with inset gas fire. Glazed sliding doors lead to -
conservatory A further reception room with windows to rear and side.
Dining kitchen A modern kitchen with range of wall and base units and work surfaces having inset stainless-steel sink and drainer. Four-ring gas hob with extractor hood above. Integrated electric oven and integrated fridge and freezer and integrated dishwasher. Plumbing for washing machine. Window to side. Open plan to dining area, with windows to rear and side and central heating radiator.
First floor
landing Window to front, central heating radiator and storage cupboard.
Bedroom 1 A double bedroom with window to rear and central heating radiator. Fitted wardrobes.
Bedroom 2 A double bedroom with window to front and central heating radiator.
Bedroom 3 A further double bedroom with window to rear and central heating radiator.
Bathroom Modern suite in white comprising low-flush WC, washbasin set atop of a vanity unit and bath with shower above. Chrome heated towel rail, windows to side and fully tiled to walls and floor.
Outside Generous block-paved driveway to front provides off-street parking for at least four vehicles and leads to a detached single garage. To the rear, there is an attractive lawned garden with well-stocked borders, having a south-facing garden to the rear.
Agent's note We understand from our client that Planning Permission has previously been obtained to build an attached garage and to create additional living space. (Plans are available with the vendor.)
Property Location
Similar Properties
Semi-detached house For Sale Harrogate Semi-detached house For Sale HG2 Harrogate new homes for sale HG2 new homes for sale Flats for sale Harrogate Flats To Rent Harrogate Flats for sale HG2 Flats to Rent HG2 Harrogate estate agents HG2 estate agents



.png)











