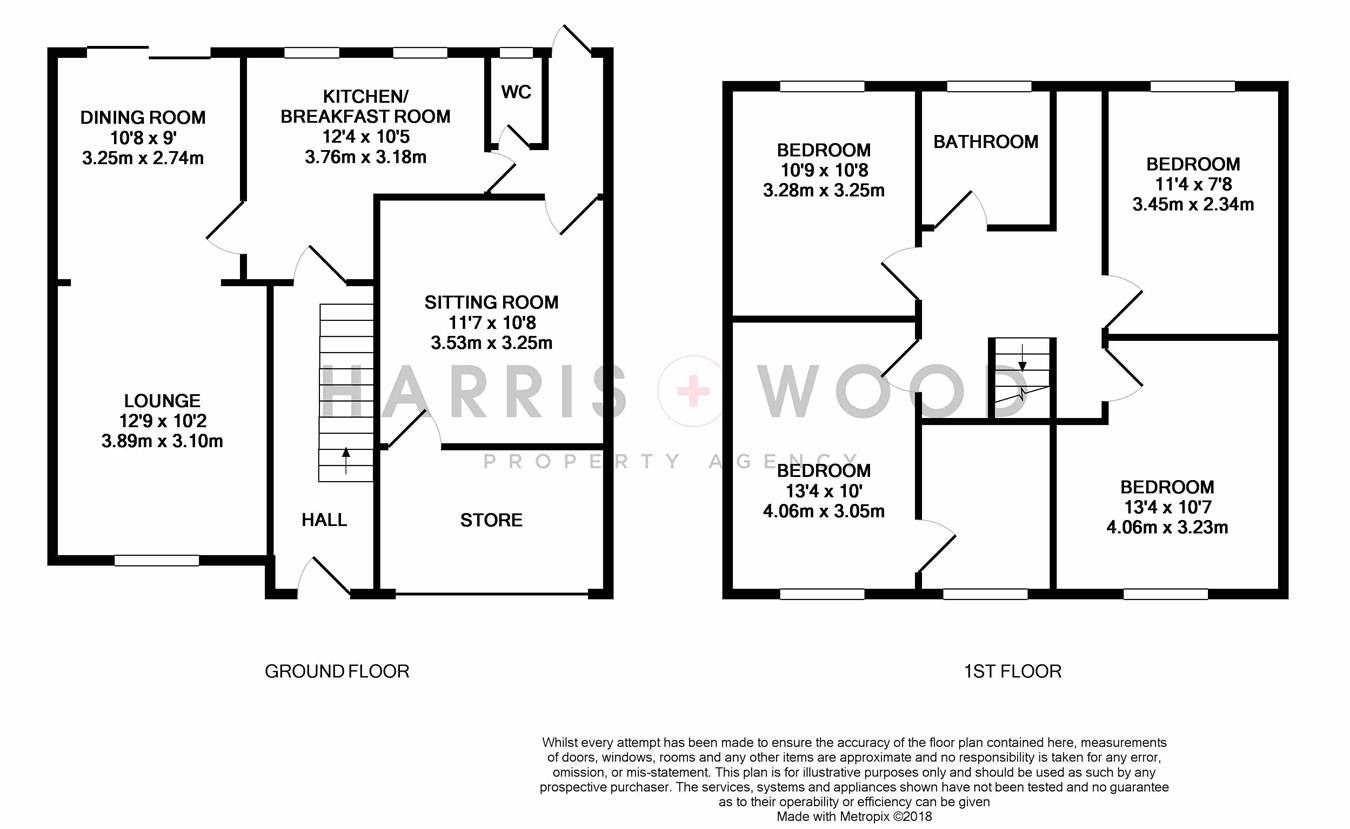4 Bedrooms Semi-detached house for sale in Stanfield Close, Stanway, Colchester CO3 | £ 375,000
Overview
| Price: | £ 375,000 |
|---|---|
| Contract type: | For Sale |
| Type: | Semi-detached house |
| County: | Essex |
| Town: | Colchester |
| Postcode: | CO3 |
| Address: | Stanfield Close, Stanway, Colchester CO3 |
| Bathrooms: | 0 |
| Bedrooms: | 4 |
Property Description
**guide price £375,000- £400,000** A spacious four/five bedroom semi-detached property backing on to the hugely desirable Stanway Green area. This perfect property offers plenty of space for the growing/established family and boasts four double bedrooms, en-suite to master and ample living space. Enjoy a family day out at Colchester Zoo or a coffee and shopping trip at Tollgate Retail Park. Conveniently located for the commuter being close to Marks Tey and Colchester Station as well as easy access to the A12. Offering fast fibre broadband connection and no onward chain, this wonderful property is sure to tick all boxes.
Entrance hall
Stairs to first floor, radiator, storage cupboard, doors to:
Lounge
12' 11" x 10' 2" (3.94m x 3.10m) Double glazed window to front, open to:
Dining room
10' 8" x 8' 11" (3.25m x 2.72m) Double glazed sliding doors to rear garden, door to:
Kitchen
12' 4" x 10' 5" (3.76m x 3.17m) Two double glazed windows to rear, modern kitchen comprising wall and base level units, work surfaces with inset sink and drainer unit, integrated oven and four ring gas hob with extractor over, plumbing for washing machine, space for appliances, door to:
Lobby
With door to Cloakroom, door to rear and door to Sitting Room.
Cloakroom
Low level w.C., wash hand basin, obscure double glazed window to rear.
Reception room
11' 8" x 10' 9" (3.56m x 3.28m) Radiator, door to:
Garage
10' 10" x 7' 1" (3.30m x 2.16m) Used as storage as part of the conversion, up and over door to front.
First floor landing
Loft access, double glazed window to rear, doors to:
Master bedroom
13' 4" x 9' 11" (4.06m x 3.02m) Double glazed window to front, radiator, door to:
En-suite
Obscure double glazed window to front, shower cubicle, vanity wash hand basin, storage cupboard, radiator.
Bedroom two
10' 10" x 10' 0" (3.30m x 3.05m) Double glazed window to rear, radiator.
Bedroom three
13' 4" x 10' 8" (4.06m x 3.25m) Double glazed window to front, radiator.
Bedroom four
11' 0" x 7' 8" (3.35m x 2.34m) Double glazed window to rear, radiator.
Family bathroom
Obscure double glazed window to rear, panel enclosed bath with shower over, pedestal wash hand basin, low level w.C., radiator.
Outside
To the front of the property there is a driveway providing ample off street parking and access to a Storage Garage. The rear garden is laid to lawn, decking and patio, all enclosed by fencing.
Property Location
Similar Properties
Semi-detached house For Sale Colchester Semi-detached house For Sale CO3 Colchester new homes for sale CO3 new homes for sale Flats for sale Colchester Flats To Rent Colchester Flats for sale CO3 Flats to Rent CO3 Colchester estate agents CO3 estate agents



.png)










