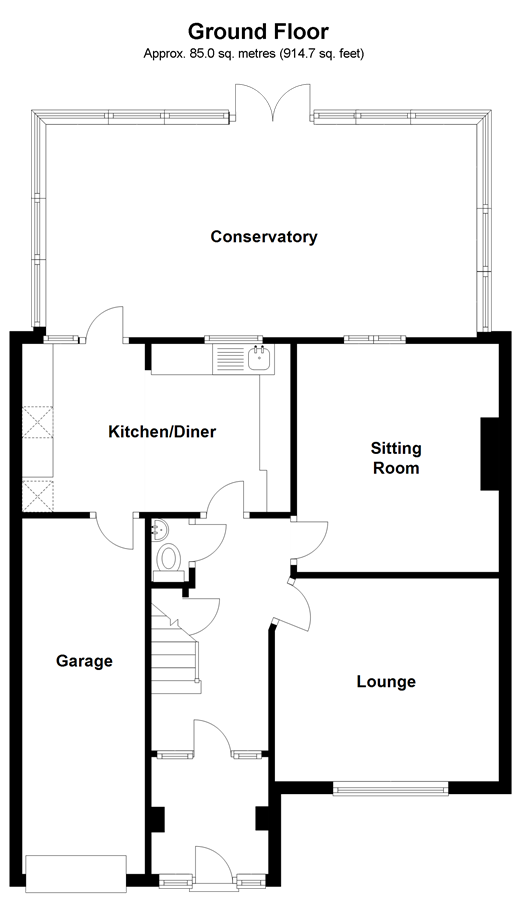4 Bedrooms Semi-detached house for sale in Stapleton Road, Bexleyheath, Kent DA7 | £ 500,000
Overview
| Price: | £ 500,000 |
|---|---|
| Contract type: | For Sale |
| Type: | Semi-detached house |
| County: | Kent |
| Town: | Bexleyheath |
| Postcode: | DA7 |
| Address: | Stapleton Road, Bexleyheath, Kent DA7 |
| Bathrooms: | 2 |
| Bedrooms: | 4 |
Property Description
If you have a large family and need a bright airy space to live, then this fantastic "Feakes and Richards" house could very well be worth looking at!
Positioned in the popular "Pantiles" area of Bexleyheath there is certainly a lot that will draw you to this home!
Firstly the size on offer. The conservatory to the rear can add that extra depth to your home that you desire, and will probably be the place you spend the most time relaxing. It offers the perfect place to watch over your children and pets whilst they play in the good size garden.
Based over 3 floors, the top floor can offer you space for your teenager as there is a good size bedroom and also a shower room. This will certainly give them a good amount of independence.
Off road parking and a garage are here to help you accommodate your vehicle, as if you work in London, you may decide to leave your cars on the drive and walk to Bexleyheath train station properties in this position tend not to stay on the market long, and this home is certainly no exception to this, so we recommend you view this as soon as you can!
Room sizes:
- Ground floor
- Entrance Porch
- Entrance Hall
- Separate Cloakroom
- Lounge 11'9 x 11'4 (3.58m x 3.46m)
- Dining Room 12'5 x 10'7 (3.79m x 3.23m)
- Kitchen 14'2 x 9'2 (4.32m x 2.80m)
- Conservatory 22'6 x 11'1 (6.86m x 3.38m)
- First floor
- Landing
- Bedroom 2 11'4 x 10'9 (3.46m x 3.28m)
- Bedroom 3 12'1 x 10'8 (3.69m x 3.25m)
- Bathroom 8'10 x 7'5 (2.69m x 2.26m)
- Bedroom 4 7'11 x 6'11 (2.41m x 2.11m)
- Second floor
- Landing
- Bedroom 1 18'7 maximum x 9'3 (5.67m x 2.82m)
- Shower Room 8'9 x 5'5 (2.67m x 1.65m)
- Outside
- Garage 19'3 x 6'5 (5.87m x 1.96m)
- Off Road Parking
- Rear Garden
- Summer House 17'4 x 10'11 (5.29m x 3.33m)
The information provided about this property does not constitute or form part of an offer or contract, nor may be it be regarded as representations. All interested parties must verify accuracy and your solicitor must verify tenure/lease information, fixtures & fittings and, where the property has been extended/converted, planning/building regulation consents. All dimensions are approximate and quoted for guidance only as are floor plans which are not to scale and their accuracy cannot be confirmed. Reference to appliances and/or services does not imply that they are necessarily in working order or fit for the purpose.
Property Location
Similar Properties
Semi-detached house For Sale Bexleyheath Semi-detached house For Sale DA7 Bexleyheath new homes for sale DA7 new homes for sale Flats for sale Bexleyheath Flats To Rent Bexleyheath Flats for sale DA7 Flats to Rent DA7 Bexleyheath estate agents DA7 estate agents



.gif)











