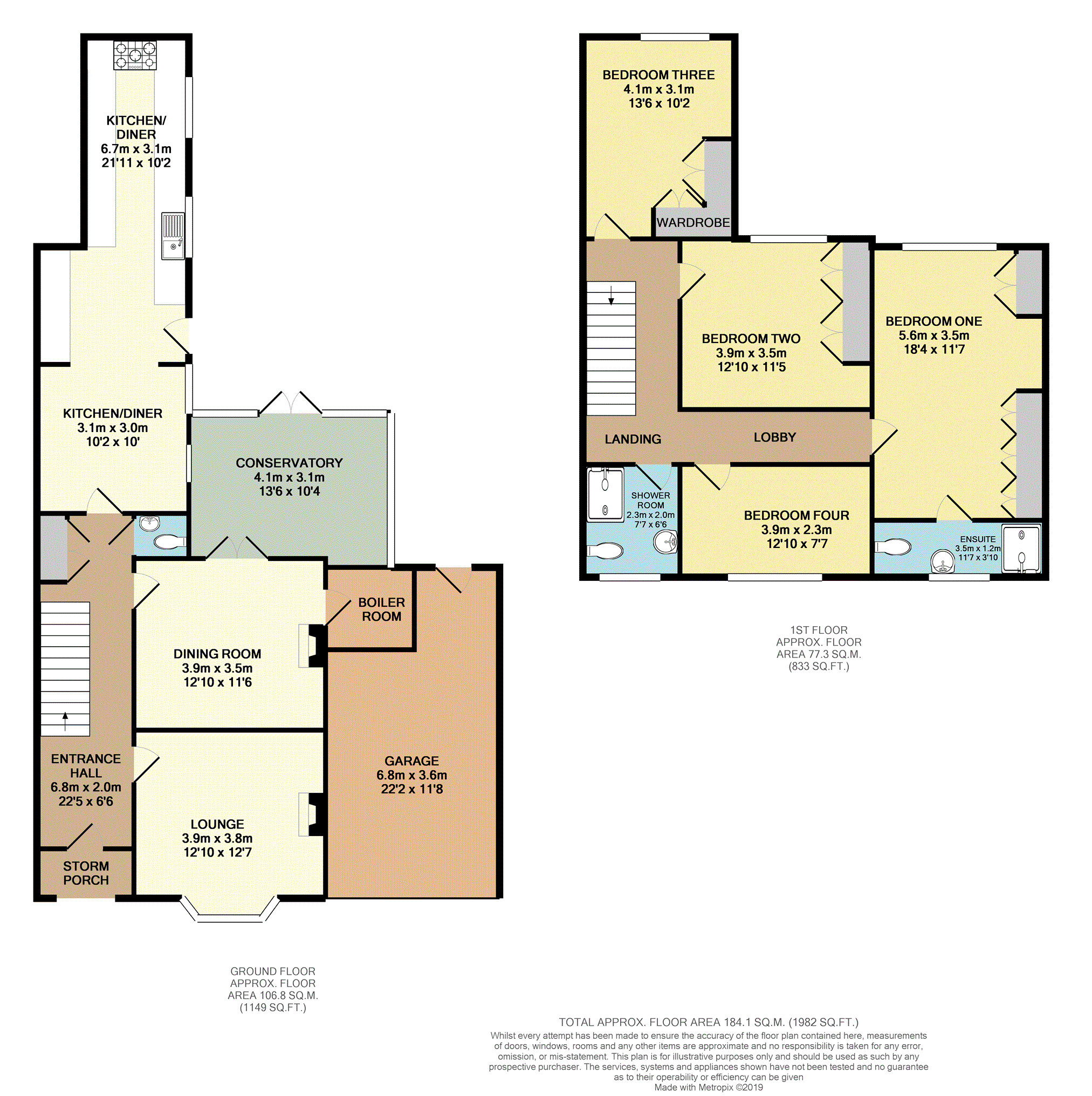4 Bedrooms Semi-detached house for sale in Station Road, Borrowash DE72 | £ 350,000
Overview
| Price: | £ 350,000 |
|---|---|
| Contract type: | For Sale |
| Type: | Semi-detached house |
| County: | Derbyshire |
| Town: | Derby |
| Postcode: | DE72 |
| Address: | Station Road, Borrowash DE72 |
| Bathrooms: | 1 |
| Bedrooms: | 4 |
Property Description
A well presented, significantly extended, spacious and characterful home in a sought after location.
This property on Station Road would make an ideal purchase for growing or established families.
The property is located within close proximity of Ashbrook Infant & Nursery School, Ashbrook Junior School, Ockbrook School and West Park Academy as well as a wide range of local amenities including; shops, boutiques, pubs and restaurants.
Public transport is well catered for by regular bus service while commuter access to the A52 and M1 is excellent.
In brief, the accommodation comprises; four bedrooms, shower room, en-suite, ground floor W.C., lounge, dining room, kitchen/diner and conservatory. Externally, there is an excellent size private rear garden, single garage and driveway. Parking is also available to the rear of the property.
Viewing is advised to appreciate the wealth of space and privacy on offer.
Lounge
12'10" x 12'7" (to window)
Double glazed bay window to front elevation, radiator, pendant light fitting, ornate fireplace with surround.
Kitchen/Diner
10'2" x 10' + 21'11" x 10'2" (narrowing to 7')
Fully fitted kitchen comprising a range of eye level and under counter storage units, stainless steel sink with drainer, integrated fridge, freezer and dishwasher, space and utilities for range cooker, double glazed windows to side elevation, door to side elevation giving access to garden.
Dining Room
12'10" x 11'6"
Double glazed French doors giving access to conservatory, radiator, pendant light fitting, gas fire with surround.
Conservatory
13'6" x 10'4"
Fully double glazed with French doors leading to garden.
W.C.
Wash-hand basin, low-level flush W.C.
Bedroom One
18'4" x 11'7"
Double glazed window to rear elevation, radiator, pendant light fitting, fitted wardrobes.
En-Suite
Enclosed shower cubicle, wash-hand basin with pedestal, low-level flush W.C., heated towel rail, double glazed window to front elevation.
Bedroom Two
12'10" x 11'5"
Double glazed window to rear elevation, radiator, pendant light fitting, fitted wardrobes.
Bedroom Three
13'6" x 10'2"
Double glazed window to rear elevation, radiator, pendant light fitting, fitted wardrobes.
Bedroom Four
12'10" x 7'7"
Double glazed window to front elevation, radiator, pendant light fitting.
Shower Room
Enclosed shower cubicle, wash-hand basin with pedestal, low-level flush W.C., heated towel rail, double glazed window to front elevation.
Outside
The rear garden is of excellent size and very private, predominantly laid to lawn with mature borders and paved patio seating area. To the front, there is a single garage and driveway while additional parking is available to the rear of the property.
Services
Mains water, drainage, gas and electricity are all connected.
Satellite TV and broadband are available to the area.
Fully Double Glazed.
Gas Central Heating.
Freehold.
Local Authority: Erewash Borough Council
Council Tax Band: C
Property Location
Similar Properties
Semi-detached house For Sale Derby Semi-detached house For Sale DE72 Derby new homes for sale DE72 new homes for sale Flats for sale Derby Flats To Rent Derby Flats for sale DE72 Flats to Rent DE72 Derby estate agents DE72 estate agents



.png)











