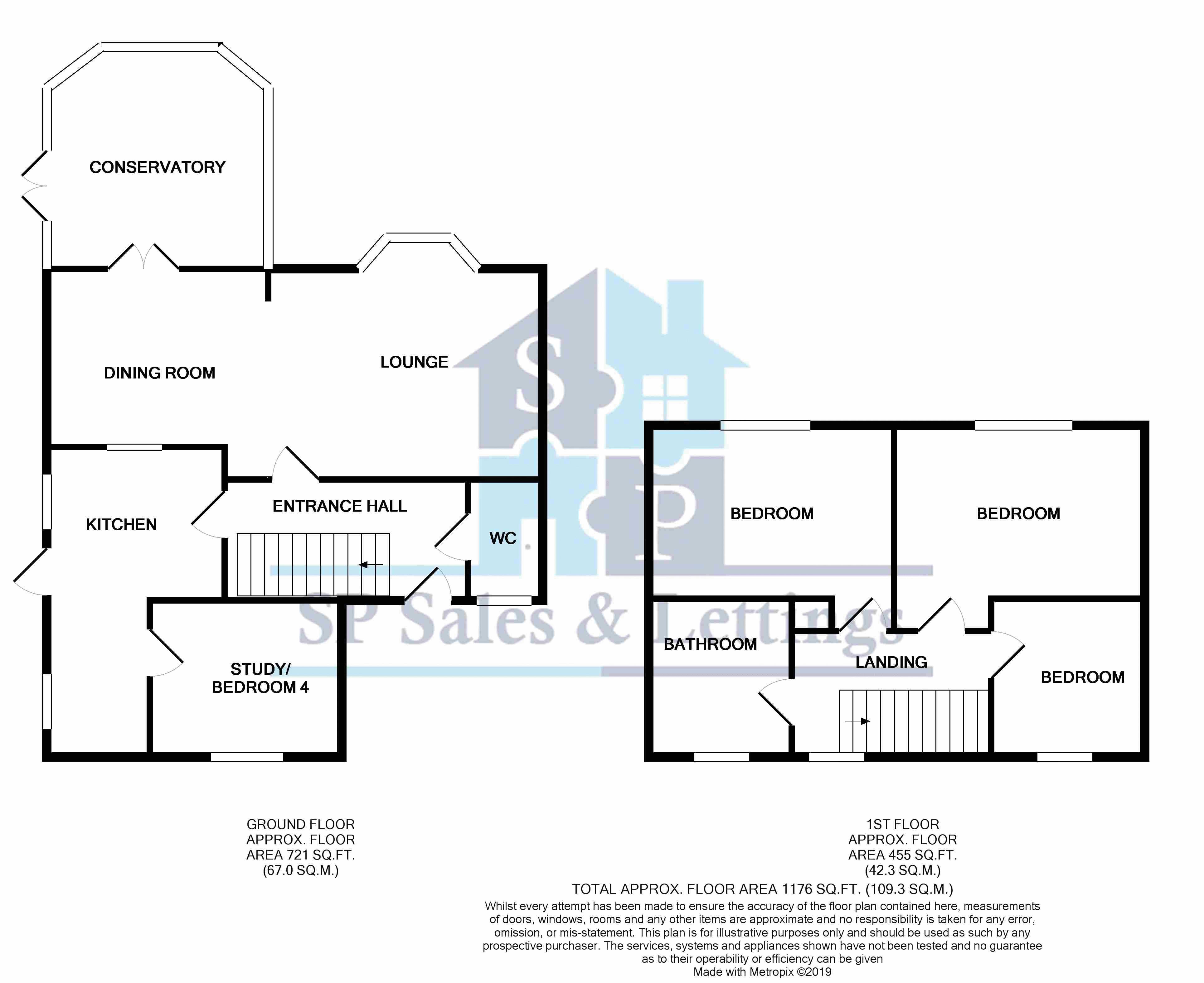4 Bedrooms Semi-detached house for sale in Stirling Avenue, Loughborough LE11 | £ 175,000
Overview
| Price: | £ 175,000 |
|---|---|
| Contract type: | For Sale |
| Type: | Semi-detached house |
| County: | Leicestershire |
| Town: | Loughborough |
| Postcode: | LE11 |
| Address: | Stirling Avenue, Loughborough LE11 |
| Bathrooms: | 2 |
| Bedrooms: | 4 |
Property Description
** fantastic three/four bedroom extended house with lounge, dining room & conservatory, downstairs WC, fitted kitchen & bathroom **
sp Sales & Lettings are pleased to introduce this beautiful three/four bedroom extended semi detached house to the market in the popular are of Thorpe Acre. The accommodation briefly comprises of an entrance hall, downstairs WC, lounge, dining room, conservatory, fitted kitchen and study / bedroom four to the ground floor along with three bedrooms and a bathroom upstairs. The property also benefits from having a private front and rear garden, on street parking and is being sold with no upward chain. Call now to view!
Entrance Hall
Entrance is through a uPVC door to the front elevation into the hall with a radiator and stairs providing access to the first floor accommodation
Downstairs WC
With a uPVC window to the front elevation, a low level WC, wash hand basin and radiator
Lounge (14' 5'' x 12' 0'' (4.4m x 3.65m))
With a uPVC bay window to the rear elevation, a radiator and electric fire with feature surround
Dining Room (10' 7'' x 9' 5'' (3.22m x 2.86m))
With uPVC double doors to the rear elevation, a radiator and a serving hatch to the kitchen
Conservatory (9' 6'' x 9' 1'' (2.9m x 2.77m))
With uPVC double doors to the side elevation, uPVC windows and a radiator
Fitted Kitchen (18' 2'' x 7' 10'' (5.53m x 2.4m))
Fitted with a range of wall and base units, sink and drainer unit, electric hob and oven with extraction unit over, plumbing and space for a washing machine and fridge freezer, a wall mounted gas central heating boiler, a radiator and two uPVC windows and a uPVC door to the side elevation
Study / Bedroom Four (10' 0'' x 8' 3'' (3.06m x 2.51m))
With a uPVC window to the front elevation and a radiator
First Floor Landing
With a uPVC window to the front elevation, over head loft access hatch and an airing cupboard
Master Bedroom (12' 10'' x 10' 6'' (3.92m x 3.2m))
With a uPVC window to the rear elevation and a radiator
Bedroom Two (12' 2'' x 9' 10'' (3.7m x 3m))
With a uPVC window to the rear elevation and a radiator
Bedroom Three (9' 10'' x 7' 3'' (3m x 2.2m))
With a uPVC window to the front elevation, a radiator and a storage cupboard
Bathroom
Three piece suite comprising of a paneled 'P' shaped bath with shower over and glass screen, low level WC, wash hand basin, a heated towel rail and a uPVC window to the front elevation
Rear Garden
Patioed rear garden with raised flower beds with mature shrubs, artificial grass and side access
Front Garden
Patioed front garden with pebbled areas, rockery and shrubs
Property Location
Similar Properties
Semi-detached house For Sale Loughborough Semi-detached house For Sale LE11 Loughborough new homes for sale LE11 new homes for sale Flats for sale Loughborough Flats To Rent Loughborough Flats for sale LE11 Flats to Rent LE11 Loughborough estate agents LE11 estate agents



.png)











