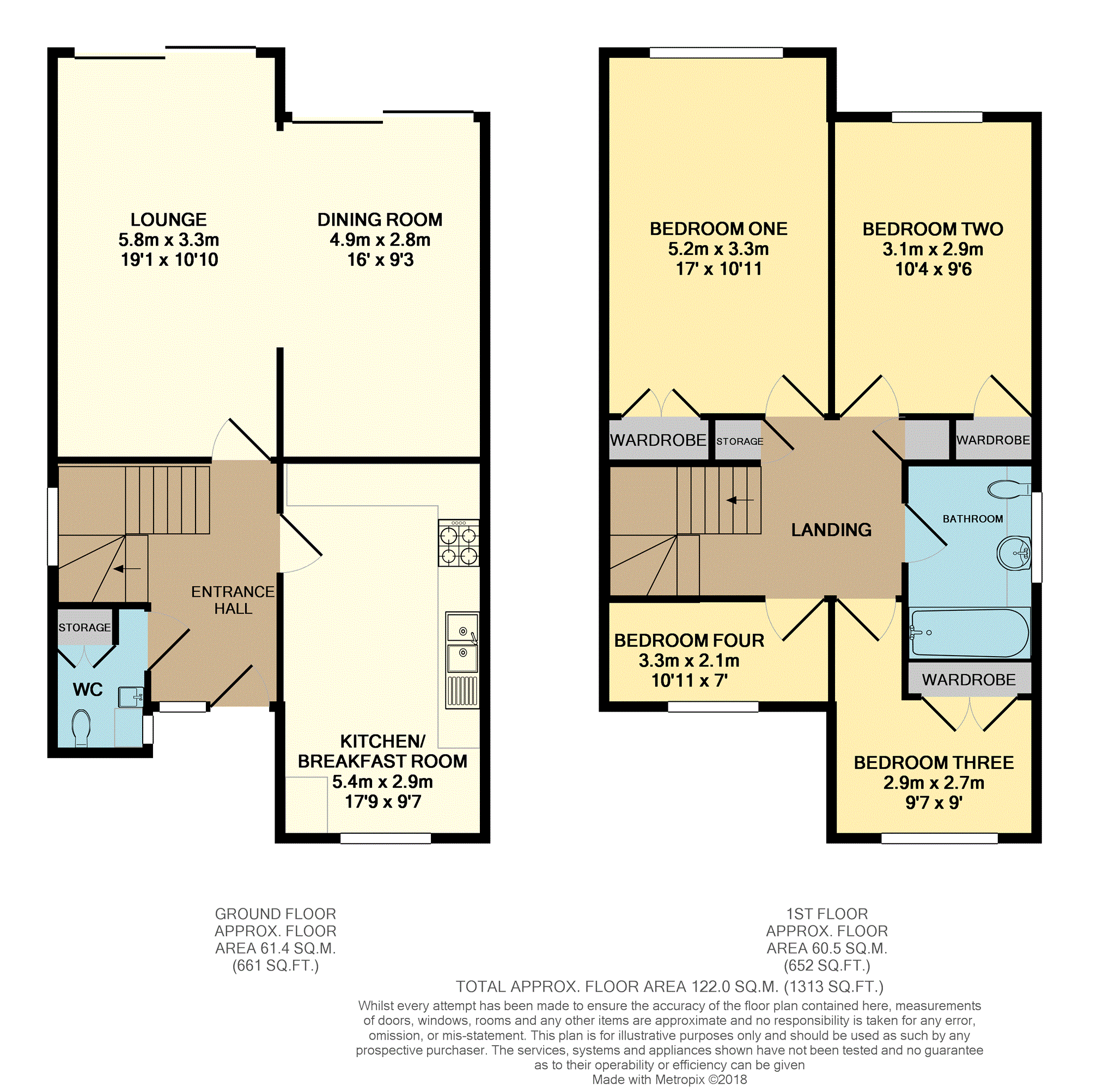4 Bedrooms Semi-detached house for sale in Stompond Lane, Walton-On-Thames KT12 | £ 700,000
Overview
| Price: | £ 700,000 |
|---|---|
| Contract type: | For Sale |
| Type: | Semi-detached house |
| County: | Surrey |
| Town: | Walton-on-Thames |
| Postcode: | KT12 |
| Address: | Stompond Lane, Walton-On-Thames KT12 |
| Bathrooms: | 1 |
| Bedrooms: | 4 |
Property Description
A Mid Century Modern gem, well designed to maximise internal light. This four bedroom home in need of some modernisation is situated in a highly regarded tree lined lane within 0.5 miles to Walton- on- Thames mainline railway station and within close proximity to Walton-on-Thames town centre. The accommodation comprises of four good sized bedrooms, lounge and dining room. Other notable features include 17' kitchen/breakfast room, cloakroom, large bathroom, enclosed private low maintenance rear garden and large front garden with potential for off street parking. Garage at the back of the property with off street parking. The property also benefits from being within the catchment area of some of the most popular local schools and has good local road links M25, M3 and A3. No onward chain.
Entrance Hall
Front aspect double glazed window. Parquet flooring and radiator. Doors to cloakroom, kitchen/breakfast room and lounge. Stairs to first floor landing. Large under-stairs storage cupboard.
Cloak Room
Side aspect window. Low level WC and wash hand basin. Storage cupboard. Gas central heating boiler.
Kitchen/Breakfast
17'9"x 9'7"
Dual aspect double glazed windows. Range of eye and base level units with double sink drainer. Integrated gas hob and oven with extractor hood over. Space and plumbing for washing machine. Space for upright fridge freezer. Part tiled walls. Serving hatch to dining room.
Lounge
19'1"x 10'10"
Rear aspect double glazed sliding patio doors leading to rear garden. Parquet flooring. Gas effect fireplace and radiator. Opening to dining room.
Dining Room
16'x 9'3"
Rear aspect double glazed sliding patio doors leading to rear garden. Parquet flooring and radiator. Serving hatch from kitchen.
Landing
Side aspect UPVC double glazed window. Radiator. Linen cupboard and airing cupboard with immersion heater. Doors to all bedrooms and bathroom.
Bedroom One
17'x 10'11"
Rear aspect UPVC double glazed window. Large double built in wardrobe and radiator. Sink and vanity unit.
Bedroom Two
10'4"x 9'6"
Rear aspect UPVC double glazed window. Built in wardrobe and radiator.
Bedroom Three
9'7"x 9'
Front aspect double glazed window. Radiator and double built in wardrobes.
Bedroom Four
10'11"x 7'
Front aspect double glazed window. Radiator.
Bathroom
Side aspect window. Panel enclosed bath with electric power shower over. Low level WC and wash hand basin inset into vanity unit. Fully tiled walls and radiator. Hatch to small loft space.
Rear Garden
Paved and enclosed by wood panel fencing and walls with a number of mature shrub borders and trees. There is secure gated side access and rear access via shed from garage area and off street parking.
Property Location
Similar Properties
Semi-detached house For Sale Walton-on-Thames Semi-detached house For Sale KT12 Walton-on-Thames new homes for sale KT12 new homes for sale Flats for sale Walton-on-Thames Flats To Rent Walton-on-Thames Flats for sale KT12 Flats to Rent KT12 Walton-on-Thames estate agents KT12 estate agents



.png)











