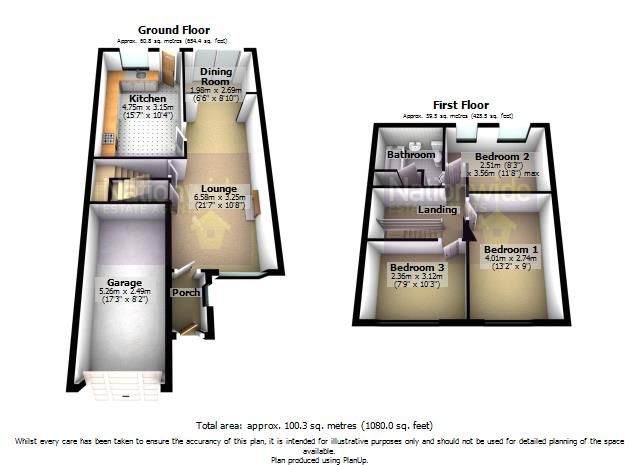3 Bedrooms Semi-detached house for sale in Studfold, Astley Village PR7 | £ 180,000
Overview
| Price: | £ 180,000 |
|---|---|
| Contract type: | For Sale |
| Type: | Semi-detached house |
| County: | Lancashire |
| Town: | Chorley |
| Postcode: | PR7 |
| Address: | Studfold, Astley Village PR7 |
| Bathrooms: | 1 |
| Bedrooms: | 3 |
Property Description
Description
If you are looking for an ideal family home look no further!
A very warm welcome awaits as you arrive at this property which has real kerb appeal, with beautifully kept front garden and driveway parking and garage. Step in to the courtesy porch and through to the great sized lounge, with feature fireplace and large picture window to the front to ensure plenty of natural light, with archway through to the dining room which has patio doors to rear enjoying views out over the garden. The dining kitchen is a great space in which to cook and entertain and also leads out to the garden which is low maintenance and privately enclosed with a rear outlook over an open field with mature trees. To the first floor the spacious landing leads to three well proportioned bedrooms all of which would comfortably accommodate a double bed, and the pristine three piece bathroom with contemporary tiled flooring and elevations.
Please do give us a call to arrange your viewing and make this fabulous house your home.
Porch (1.52m x 0.91m)
Composite door opens to a good sized porch with tiled flooring and double glazed window to the side.
Lounge (6.40m x 3.05m)
Spacious lounge with feature fireplace and double glazed window to the front, with handy under stairs storage cupboard, neutrally decorated with carpeted flooring and archway through to:
Dining Room (1.83m x 2.44m)
Carpeted flooring continues through to the dining room, which is also neutrally decorated with double glazed patio doors leading out to the rear garden.
Kitchen/Diner (4.57m x 3.05m)
With a range of wooden wall and base units, with contrasting work surfaces, inset sink and drainer, integrated double oven and four burner hob with extractor over. There is ample storage and space for appliances including fridge freezer, washing machine and tumble dryer. There is also space in which to dine, with double glazed window and door to rear leading out to the garden.
Garage (5.18m x 2.44m)
Integral garage with power and light which could provide scope for further expansion.
Landing
Carpeted landing with loft access.
Bedroom One
Generous double room with carpeted flooring and double glazed window to the front enjoying pleasant views out.
Bedroom Two (2.44m x 3.35m)
Another generously proportioned double room with laminate flooring and two double glazed windows to the rear overlooking the farden and field beyond.
Bedroom Three (2.13m x 3.05m)
Would also accommodate a double bed, with laminate flooring and double glazed window to the front.
Family Bathroom (2.13m x 2.13m)
Pristine family bathroom with a modern three piece suite in white comprising low level wc, wash hand basin and panelled bath with shower over, complimented by contemporary tiled flooring and elevations. With a good sized storage cupboard and double glazed window to the rear.
Outside
The front garden is mainly laid t lawn with beautifully planted decorative shrubs, privately enclosed by hedging. With paved driveway leading to integral garage. To the rear, the low maintenance garden has decked and paved areas with pretty painted timber sheds all privately enclosed with outlook beyond over open field and mature trees.
Property Location
Similar Properties
Semi-detached house For Sale Chorley Semi-detached house For Sale PR7 Chorley new homes for sale PR7 new homes for sale Flats for sale Chorley Flats To Rent Chorley Flats for sale PR7 Flats to Rent PR7 Chorley estate agents PR7 estate agents



.png)











