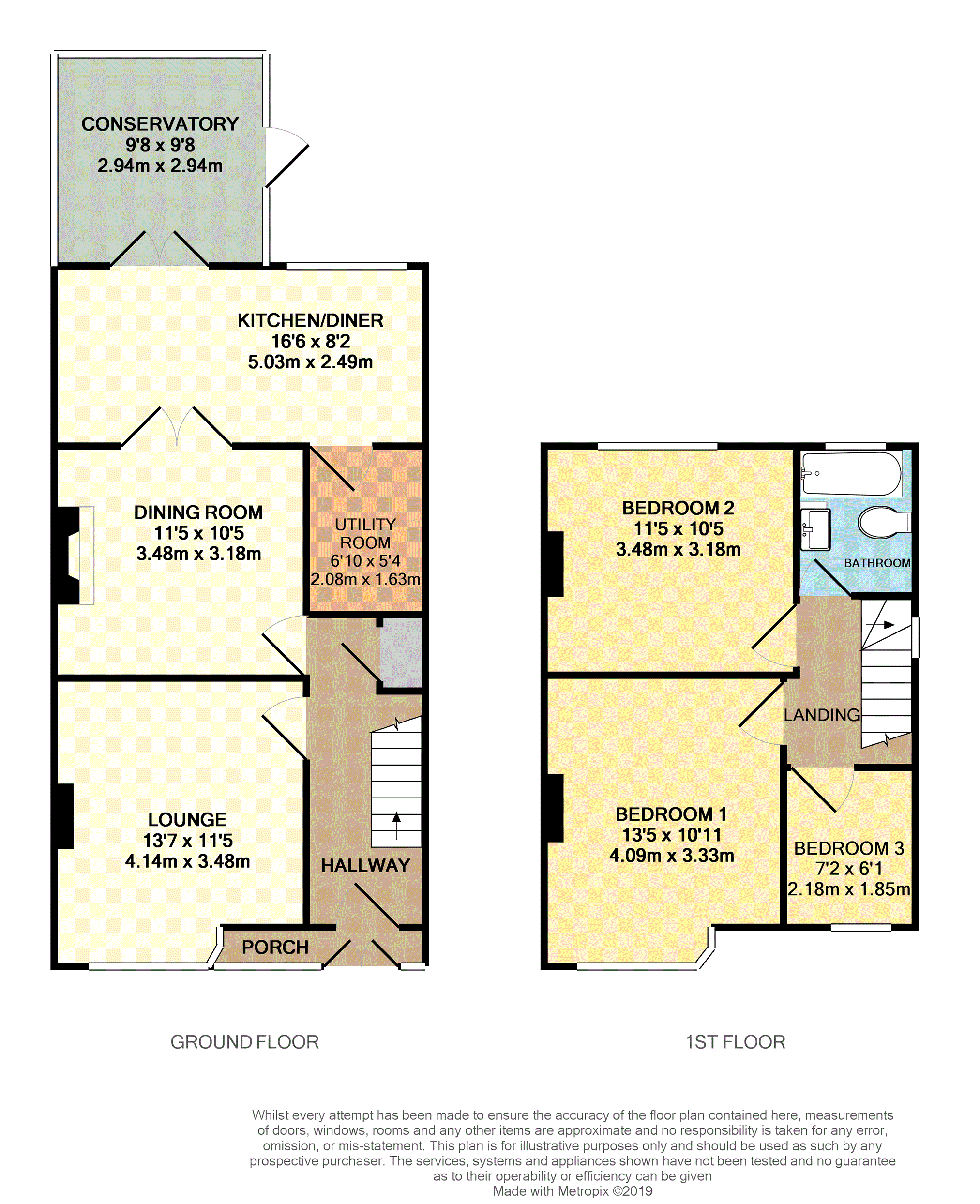3 Bedrooms Semi-detached house for sale in Sundial Lane, Great Barr B43 | £ 220,000
Overview
| Price: | £ 220,000 |
|---|---|
| Contract type: | For Sale |
| Type: | Semi-detached house |
| County: | West Midlands |
| Town: | Birmingham |
| Postcode: | B43 |
| Address: | Sundial Lane, Great Barr B43 |
| Bathrooms: | 1 |
| Bedrooms: | 3 |
Property Description
An extended three bedroom semi-detached family home situated on a sought after road in Great Barr. Accommodation briefly comprises lounge, dining room, kitchen/diner, utility room, conservatory, three bedrooms and a family bathroom. Offered with no upward chain. Click "Book a viewing" on the brochure today or call us 24 hours a day to request your viewing.
Approach
Approached via a block paved driveway for several vehicles.
Entrance Hall
Front door into entrance hall with stairs to first floor landing, laminate flooring, under stairs storage cupboard.
Lounge
13'7" x 11'5"
Double glazed bay window to front elevation, laminate flooring, radiator and contemporary style electric fireplace.
Dining Room
11'5" x 10'5"
Open fireplace, radiator and laminate flooring.
Kitchen/Diner
16'6" x 8'2"
Kitchen comprises a selection of wall mounted cupboards and base units with roll edge work surfaces incorporating sink and drainer unit. Integrated appliances include oven and hob with extractor over and there is space for a fridge/freezer. Double glazed window to rear elevation and French doors into conservatory.
Utility Room
6'10" x 5'4"
With a selection of wall mounted cupboards and base units with work surfaces. Plumbing for washing machine, space for a dryer, tiled flooring and radiator.
Conservatory
9'8" x 9'8"
Double glazed with ceramic tiled flooring and door to rear garden.
Landing
Double glazed window to side elevation and loft access.
Bedroom One
13'5" x 10'11"
Double glazed bay window to front elevation and radiator.
Bedroom Two
10'5" x 11'5"
Double glazed window to rear elevation and radiator.
Bedroom Three
6'1" x 7'2"
Double glazed window to front elevation and radiator.
Bathroom
Suite comprising panelled bath with shower over, low level WC and basin. Ceramic tiled flooring, heated towel rail and double glazed frosted window to rear elevation.
Rear Garden
Laid to lawn with a paved patio area and enclosed by perimeter fencing.
Property Location
Similar Properties
Semi-detached house For Sale Birmingham Semi-detached house For Sale B43 Birmingham new homes for sale B43 new homes for sale Flats for sale Birmingham Flats To Rent Birmingham Flats for sale B43 Flats to Rent B43 Birmingham estate agents B43 estate agents



.png)











