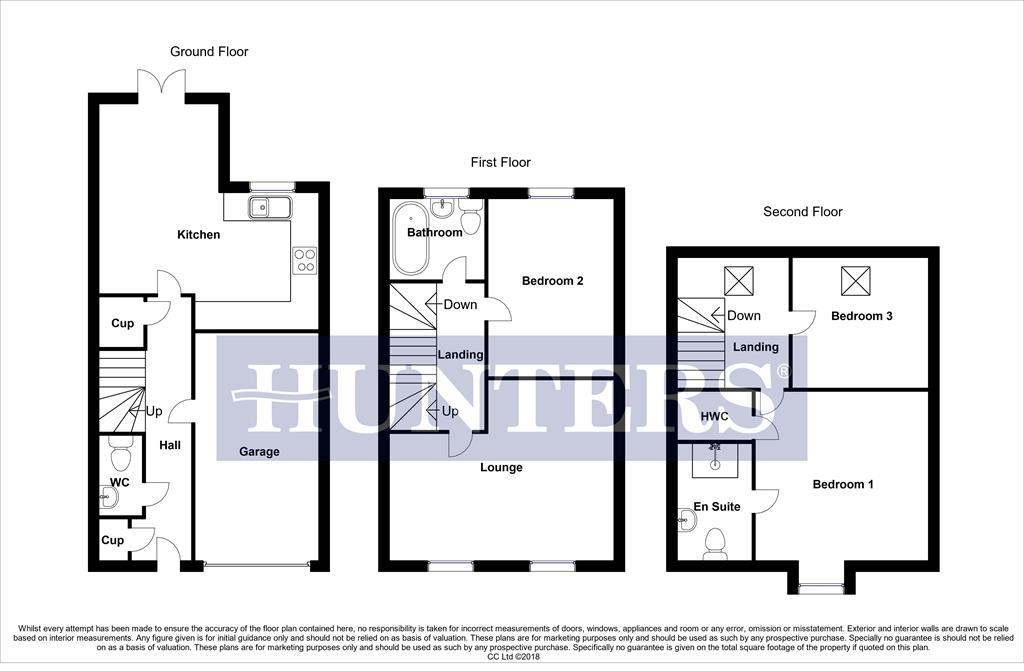3 Bedrooms Semi-detached house for sale in Swan Court, Gainsborough DN21 | £ 140,000
Overview
| Price: | £ 140,000 |
|---|---|
| Contract type: | For Sale |
| Type: | Semi-detached house |
| County: | Lincolnshire |
| Town: | Gainsborough |
| Postcode: | DN21 |
| Address: | Swan Court, Gainsborough DN21 |
| Bathrooms: | 0 |
| Bedrooms: | 3 |
Property Description
Immaculately presented throughout - integral garage & driveway parking for A number of vechicles- no upward chain
This three bedroom semi detached property is situated in a quiet cul de sac overlooking a small green. The property briefly comprises the following accommodation entrance hall, cloakroom, open plan Kitchen/diner, sitting room, family bathroom and en suite shower room to the master bedroom. Externally the property boasts a well maintained garden to the rear and integral garage with driveway parking for vehicles to the front.
Ground floor
entrance hall
With double glazed entrance door, radiator, tiled floor, cloaks cupboard and under stairs storage cupboard with plumbing for washing machine.
Cloakroom
With close coupled w.C., wall mounted wash hand basin, tiled floor and radiator.
Open plan kitchen with dining area
kitchen
2.74m (9' 0") x 2.72m (8' 11")
With stainless steel 1 & 1/2 bowl inset sink unit, range of wall and floor units including 9 eye level units, one concealing the wall mounted gas fired boiler for central heating and domestic hot water, stainless steel 4 ring hob unit, with oven below and extractor over, concealed lights to work surface, tiled splash back, tiled floor, upvc double glazed window to rear, plumbing for dishwasher and provision for refrigerator.
Dining area
3.66m (12' 0") x 2.34m (7' 8")
With continuation of tiled floor, radiator and upvc double glazed patio doors to rear.
Stairs to first floor
landing
With radiator.
L shaped sitting room
4.95m (16' 3") x 3.96m (13' 0")
Two radiators and with upvc double glazed windows to the front elevation overlooking the green with mature trees.
Bedroom
3.89m (12' 9") x 2.72m (8' 11")
With upvc double glazed window to rear and radiator.
Bathroom
With white suite comprising: Panelled bath, pedestal wash hand basin, closed coupled w.C., upvc doubled glazed window, radiator and part tiled walls to both w.C., and wash hand basin.
Stairs to second floor
landing
bedroom
2.67m (8' 9") x 2.26m (7' 5")
With sloping ceiling, double glazed sky light and radiator.
Master bedroom
3.68m (12' 1") x 3.28m (10' 9")
Average measurement as sloping ceiling but plus a walk in dormer double glazed window, airing cupboard and radiator, with access to:
En suite shower room
With suite comprising: Close coupled w.C, pedestal wash hand basin, shower cubicle and fitted shower, half tiled walls and radiator.
Outside
To the front of the property is standing for vehicle and block paved driveway which leads to the garage. Pre gravelled garden to the side of the driveway.
Paved walkway to the side leads to the rear where there is a paved patio area with south facing lawned garden beyond with low maintenance borders and a water feature.
Property Location
Similar Properties
Semi-detached house For Sale Gainsborough Semi-detached house For Sale DN21 Gainsborough new homes for sale DN21 new homes for sale Flats for sale Gainsborough Flats To Rent Gainsborough Flats for sale DN21 Flats to Rent DN21 Gainsborough estate agents DN21 estate agents



.png)











