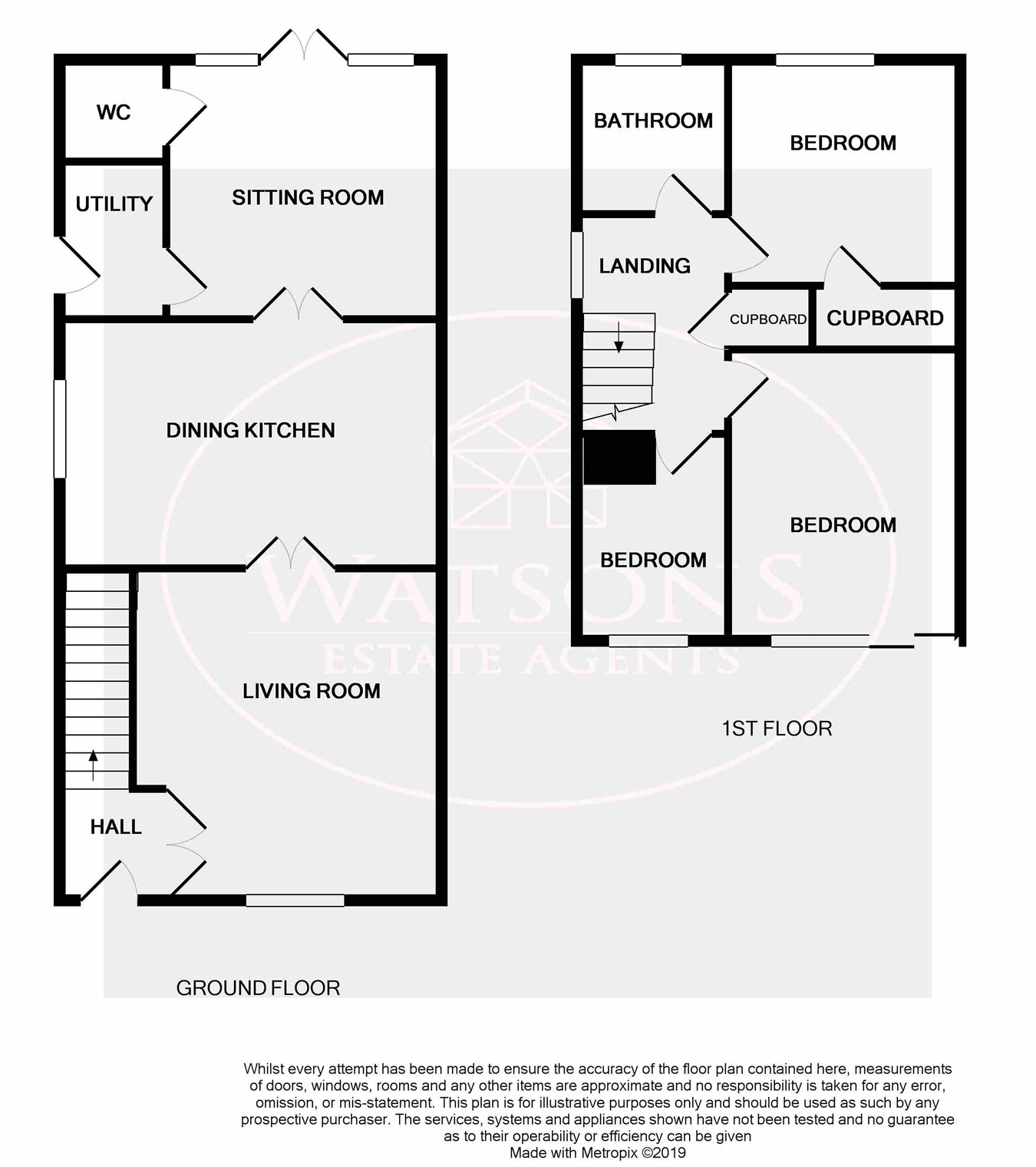3 Bedrooms Semi-detached house for sale in Swigert Close, Nottingham NG6 | £ 160,000
Overview
| Price: | £ 160,000 |
|---|---|
| Contract type: | For Sale |
| Type: | Semi-detached house |
| County: | Nottingham |
| Town: | Nottingham |
| Postcode: | NG6 |
| Address: | Swigert Close, Nottingham NG6 |
| Bathrooms: | 0 |
| Bedrooms: | 3 |
Property Description
This extended semi detached property has been extended to provide useful additional space. As well as the 3 bedrooms and family bathroom upstairs, the ground floor has the benefit of lounge, open plan dining kitchen, utility room and downstairs wc. Outside, to the front is a driveway & garage providing ample off street parking, whist there is a lawned garden to the rear. This location is within walking distance of an ofsted 'outstanding' rated school. There is also easy access to the M1 motorway and a wide range of shops & amenities. Call Watsons 8am-8pm to book your viewing.
Ground floor
entrance
UPVC double glazed entrance door, wood effect laminate flooring, stairs to the first floor.
Lounge
4.16m x 3.77m (13' 8" x 12' 4") 2 x uPVC double glazed windows to the front, wood effect laminate flooring, under stairs storage. Open plan to the dining kitchen.
Dining kitchen
4.8m x 3.17m (15' 9" x 10' 5") A range of matching high gloss wall & base units, work surfaces incorporating a stainless steel sink & drainer unit. Integrated waist height electric oven & halogen hob with extractor over. Plumbing for washing machine & dishwasher, tiled flooring, cupboard housing the combination boiler, radiator, uPVC double glazed window to the side. French doors to the family room.
Family room
3.37m x 3.28m (11' 1" x 10' 9") UPVC double glazed window and french doors to the rear, wood effect laminate flooring, radiator. Doors the the WC and utility room.
Utility room
A range of matching wall & base units, wood effect laminate flooring. Door to the side.
Downstairs WC
WC, vanity hand wash basin.
First floor
landing
UPVC double glazed window to the side, access to the attic (partly boarded) with drop down ladder, radiator. Doors to all bedrooms & bathroom.
Bedroom 1
4.6m (max) x 2.69m (15' 1" x 8' 10") UPVC double glazed window to the front, radiator.
Bedroom 2
2.93m x 2.8m (9' 7" x 9' 2") UPVC double glazed window to the rear, built in storage cupboard/wardrobe, radiator.
Bedroom 3
2.18m x 2.08m (7' 2" x 6' 10") UPVC double glazed window to the front, over stairs storage, radiator.
Bathroom
3 piece suite in white comprising WC, vanity sink unit & bath. Obscured uPVC double glazed window to the rear, radiator.
Outside
To the front of the property is a tarmacadam driveway, a detached single garage with up & over door to the side, lawned garden with flower bed borders. The lawned garden to the rear has a paved patio and is enclosed by timber fencing.
Property Location
Similar Properties
Semi-detached house For Sale Nottingham Semi-detached house For Sale NG6 Nottingham new homes for sale NG6 new homes for sale Flats for sale Nottingham Flats To Rent Nottingham Flats for sale NG6 Flats to Rent NG6 Nottingham estate agents NG6 estate agents



.png)











