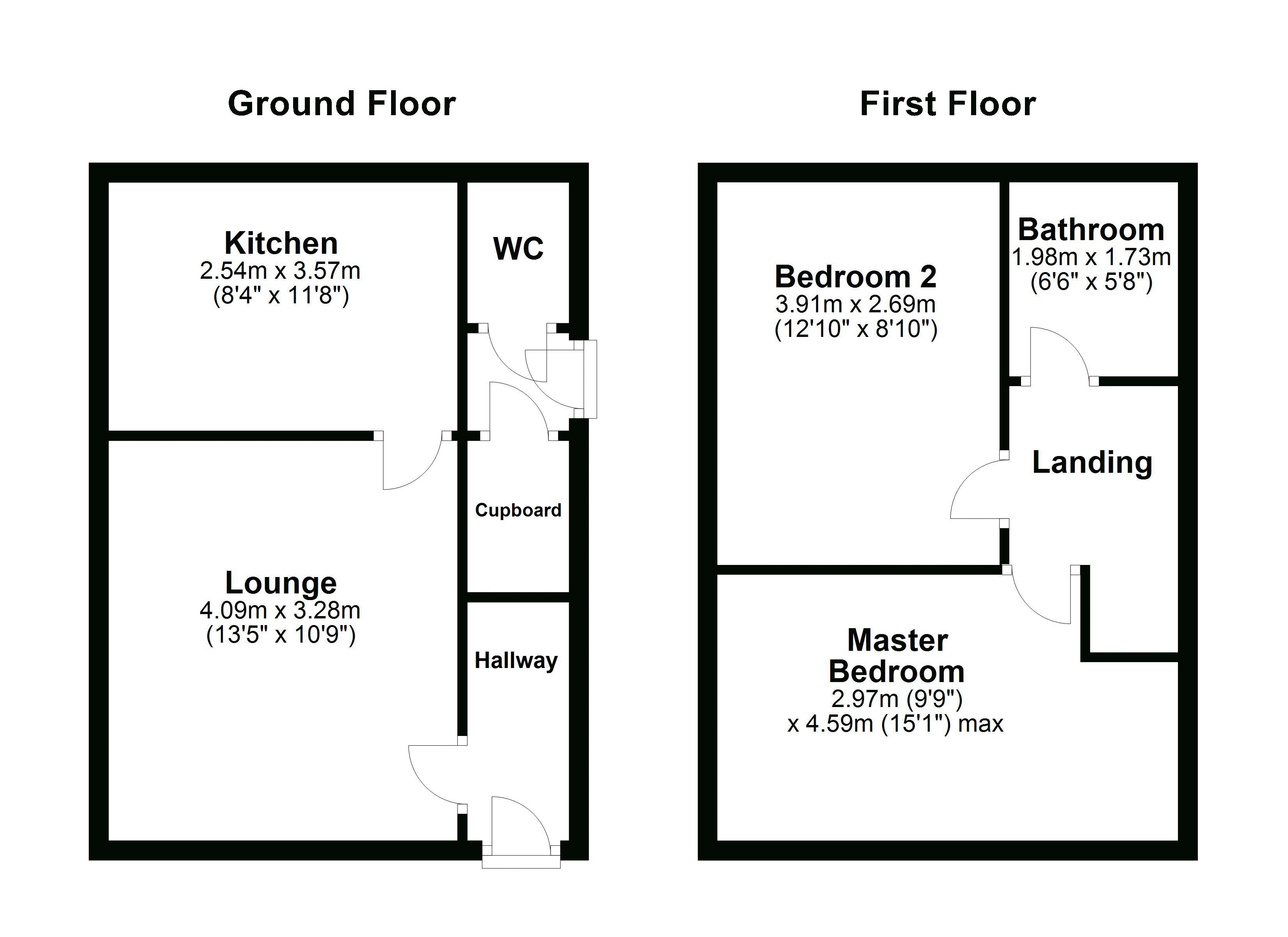2 Bedrooms Semi-detached house for sale in Tadema Grove, Burnley BB11 | £ 79,950
Overview
| Price: | £ 79,950 |
|---|---|
| Contract type: | For Sale |
| Type: | Semi-detached house |
| County: | Lancashire |
| Town: | Burnley |
| Postcode: | BB11 |
| Address: | Tadema Grove, Burnley BB11 |
| Bathrooms: | 1 |
| Bedrooms: | 2 |
Property Description
Popular residential location | two bedroom semi detached | front and rear lawned gardens | modern family bathroom and ground floor WC | ideal first time buy or rental investment |
Located on a popular residential cul de sac, this well presented two bedroom semi detached family home would make an ideal first step onto the property ladder or rental investment.
With two good sized bedrooms and gardens to three sides, the house is convenient for the town centre. To the ground floor is an entrance hall, lounge and a fitted kitchen leading to an inner hallway with a cloakroom and storage. To the first floor are two double bedrooms and a family bathroom. Always popular with a variety of Buyers, we would recommend an early viewing to avoid disappointment.
Entrance
UPVC double glazed front entrance door leading into the hallway.
Hallway
Laminate flooring, staircase to first floor landing, central heated radiator, power points and ceiling light.
Lounge (13' 5'' x 10' 9'' (4.09m x 3.27m))
Power points, central heated radiator, uPVC double glazed window to front elevation, coving to ceiling and ceiling light, living effect gas fireplace with marble hearth and surround.
Kitchen (8' 4'' x 11' 8'' (2.54m x 3.55m))
Fitted kitchen units with integrated cupboards, drawers and shelves, wood effect work surfaces, laminate flooring, central heated radiator, power points, tiled splash backs, uPVC double glazed window to rear elevation, plumbing for washing machine and dish washer, baxi boiler, 1.5 stainless steel drainage sink, electric oven, hob and extractor hood, under stairs storage and a uPVC double glazed door to the side.
Ground Floor Cloakroom
Tiled elevations, WC, central heated radiator, uPVC double glazed window.
First Floor Landing
Carpeted staircase provides access to the first floor landing, the landing has carpet flooring and a uPVC double glazed window to side elevation.
Master Bedroom (9' 9'' x 15' 1'' (2.97m x 4.59m))
Carpet flooring, central heated radiator, power points, two uPVC double glazed windows to front elevation and ceiling light.
Bedroom 2 (12' 10'' x 8' 10'' (3.91m x 2.69m))
Carpet flooring, power points, central heated radiator, uPVC double glazed window to rear elevation, access to the loft and ceiling light.
Bathroom (6' 6'' x 5' 8'' (1.98m x 1.73m))
Laminate tiled flooring, tiled elevations, panel bath, hand wash basin, WC, uPVC double glazed window to rear elevation, direct feed shower, central heated towel rail and ceiling light.
Externally
To the rear of the property is a large lawned area on two levels which is enclosed on all sides with wooden panel fencing, to the side of the property is a patio area. To the front is an enclosed lawned area with concrete flagged pathway to the front entrance. The garden is South Facing and has sunshine at the front in the morning and sunshine at the back all afternoon and evening.
Property Location
Similar Properties
Semi-detached house For Sale Burnley Semi-detached house For Sale BB11 Burnley new homes for sale BB11 new homes for sale Flats for sale Burnley Flats To Rent Burnley Flats for sale BB11 Flats to Rent BB11 Burnley estate agents BB11 estate agents



.png)








