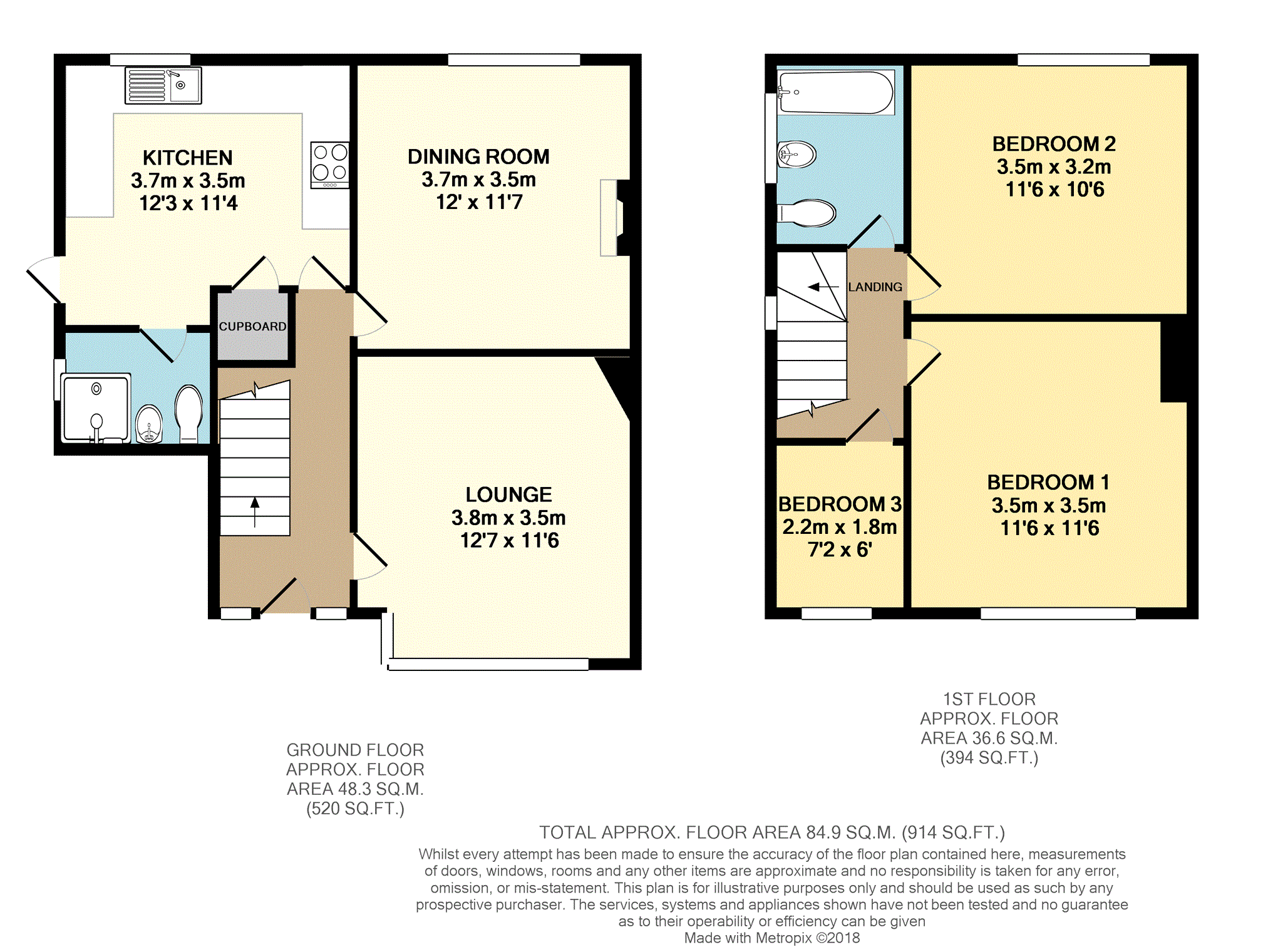3 Bedrooms Semi-detached house for sale in Talbot Gardens, Roundhay LS8 | £ 300,000
Overview
| Price: | £ 300,000 |
|---|---|
| Contract type: | For Sale |
| Type: | Semi-detached house |
| County: | West Yorkshire |
| Town: | Leeds |
| Postcode: | LS8 |
| Address: | Talbot Gardens, Roundhay LS8 |
| Bathrooms: | 1 |
| Bedrooms: | 3 |
Property Description
Extended three bedroom semi detached family home, located in this sought after residential area of Roundhay in North Leeds with it's many amenities, transport links and well regarded schools. This property benefits from large gardens to the front and rear, the rear with a large cabin offering versatile accommodation.
The property briefly comprises; entrance hall, bay fronted lounge, dining room, extended modern fitted kitchen and downstairs shower room. To the first floor are three bedrooms and the house bathroom. To the outside is an enclosed front garden with a driveway and lawned area. To the rear is a large enclosed garden with lawned area and patio, to the rear sits the large cabin making the property private to the rear.
This ideal location which is popular with families and young professional's, being close to Talbot Primary School as well as being close to Roundhay Park, near to amenities of Roundhay, Oakwood and Moortown.
Entrance Hall
Door access from the front.
Lounge
11'63 x 12'70
Bay window to the front, radiator and fireplace with gas fire.
Dining Room
12' x 11'67
Double glazed window to the rear, radiator and feature fireplace with gas living flame fire.
Kitchen
12'25 x 11'42
Extended modern kitchen fitted with a range of wall and base units, sink and drainer, gas hob and electric oven, understairs cupboard, loft access with strorage, double glazed window to the rear, radiator and door access to the side.
Shower Room
Walk in shower, W.C. Wash hand basin, radiator and double glazed window to the front.
Landing
Double glazed window to the side and loft access which is part boarded.
Bedroom One
11'61 x 11'58
Cast iron fireplace, double glazed window to the front and radiator.
Bedroom Two
10'62 x 11'61
Double glazed window to the rear and radiator.
Bedroom Three
7'17 x 5'65
Double glazed window to the front and radiator.
Bathroom
Bath with shower over, W.C. Wash hand basin, radiator and double glazed window to the rear.
Front Garden
Large enclosed garden to the front with lawned area and gated driveway, gated access and pathway to the side leading to the rear garden.
Rear Garden
Boasting a private enclosed rear garden with lawned area and patio area ideal for both families and entertaining.
Cabin
Large cabin to the rear garden with power and light offering versatile accommodation (gym/office/entertainment room). Covered seating area.
Property Location
Similar Properties
Semi-detached house For Sale Leeds Semi-detached house For Sale LS8 Leeds new homes for sale LS8 new homes for sale Flats for sale Leeds Flats To Rent Leeds Flats for sale LS8 Flats to Rent LS8 Leeds estate agents LS8 estate agents



.png)











