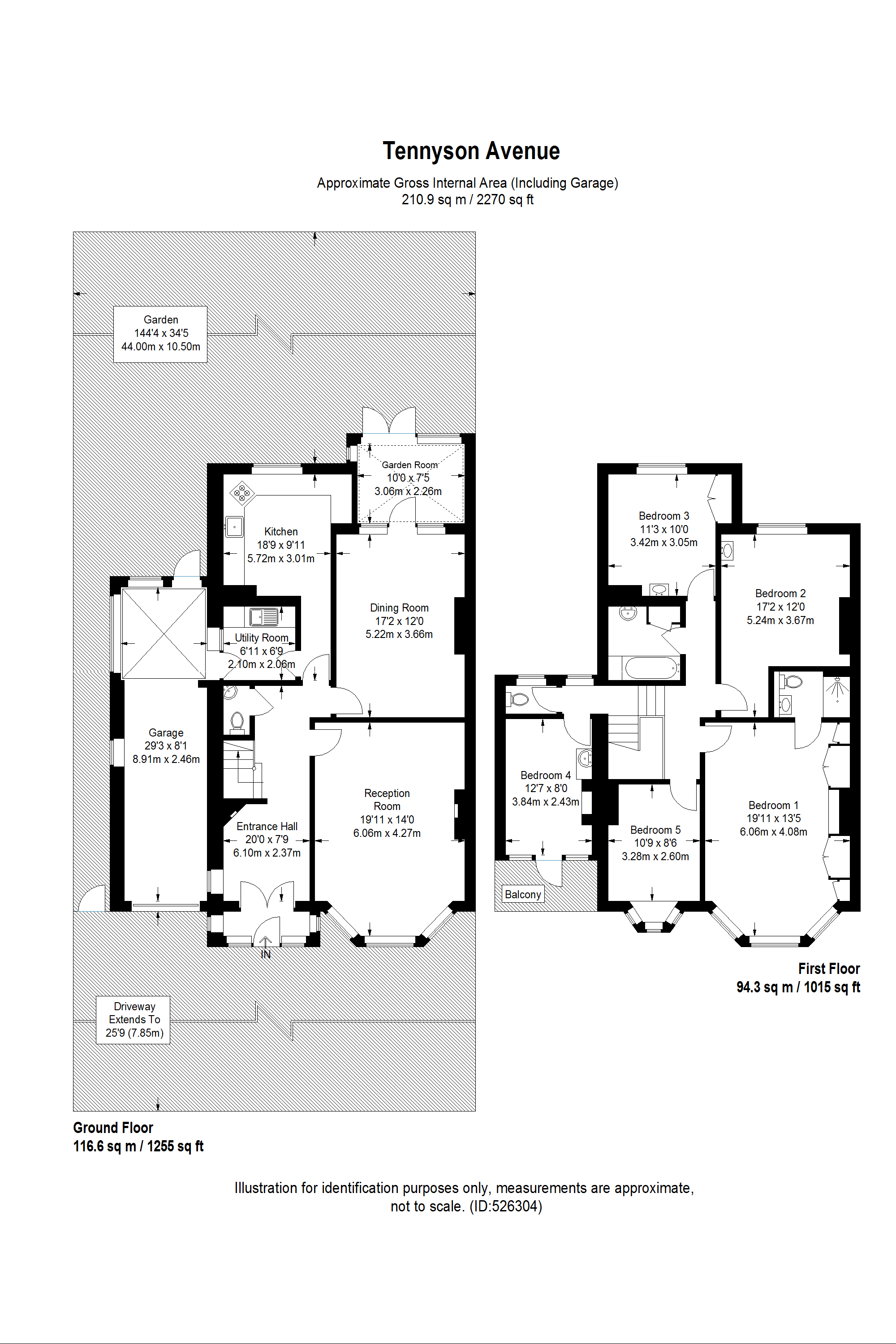5 Bedrooms Semi-detached house for sale in Tennyson Avenue, London E11 | £ 1,250,000
Overview
| Price: | £ 1,250,000 |
|---|---|
| Contract type: | For Sale |
| Type: | Semi-detached house |
| County: | London |
| Town: | London |
| Postcode: | E11 |
| Address: | Tennyson Avenue, London E11 |
| Bathrooms: | 2 |
| Bedrooms: | 5 |
Property Description
This impressive Semi-detached home, positioned on the highly sought after Tennyson Avenue, is just 0.4 miles away from Wanstead Station and High Street making it an easy commute into Central London and short distance to travel to get to all amenities, cafes and bars Wanstead has to offer.
Immediately upon stepping inside, the furnishable hallway doesn't fail to impress, with its wood panelling, fireplace and stunning leaded double-doors creating a grand first impression. The reception rooms continue to impress, with an incredibly generous formal reception to the front, formal dining room and a garden room to the rear, kitchen with views over the large rear garden and separate utility room. There is also an integral garage which could be used as parking, handy storage or converted into further accommodation (stpc).
To the first floor there is a spacious, split-level landing leading to five bedrooms and a modern family bathroom with separate W.C. Each of the bedrooms has a unique feature to it, such as the balcony to the single bedroom, the handy en-suite to the master, the generous size of bedroom two and the wonderful views over the garden of bedroom four. There is also the exciting potential to increase the accommodation substantially by extending into the generous loft or to the rear of the property (stpc). The properties in Tennyson Avenue are also known for their impressive rear gardens and this house is no exception as the large garden is the perfect for avid gardeners to make their mark, or for those who wish to have plenty of room to entertain and have a space for the children to play.
Reception room 19' 11" x 14' (6.07m x 4.27m)
dining room 17' 2" x 12' (5.23m x 3.66m)
kitchen 18' 9" x 9' 11" (5.72m x 3.02m)
utility room 6' 11" x 6' 9" (2.11m x 2.06m)
garden room 10' 0" x 7' 5" (3.05m x 2.26m)
garage 29' 3" x 8' 1" (8.92m x 2.46m)
bedroom one 19' 11" x 13' 5" (6.07m x 4.09m)
bedroom two 17' 2" x 12' (5.23m x 3.66m)
bedroom three 11' 3" x 10' (3.43m x 3.05m)
bedroom four 12' 7" x 8' (3.84m x 2.44m)
bedroom five 10' 9" x 8' 6" (3.28m x 2.59m)
Property Location
Similar Properties
Semi-detached house For Sale London Semi-detached house For Sale E11 London new homes for sale E11 new homes for sale Flats for sale London Flats To Rent London Flats for sale E11 Flats to Rent E11 London estate agents E11 estate agents



.gif)











