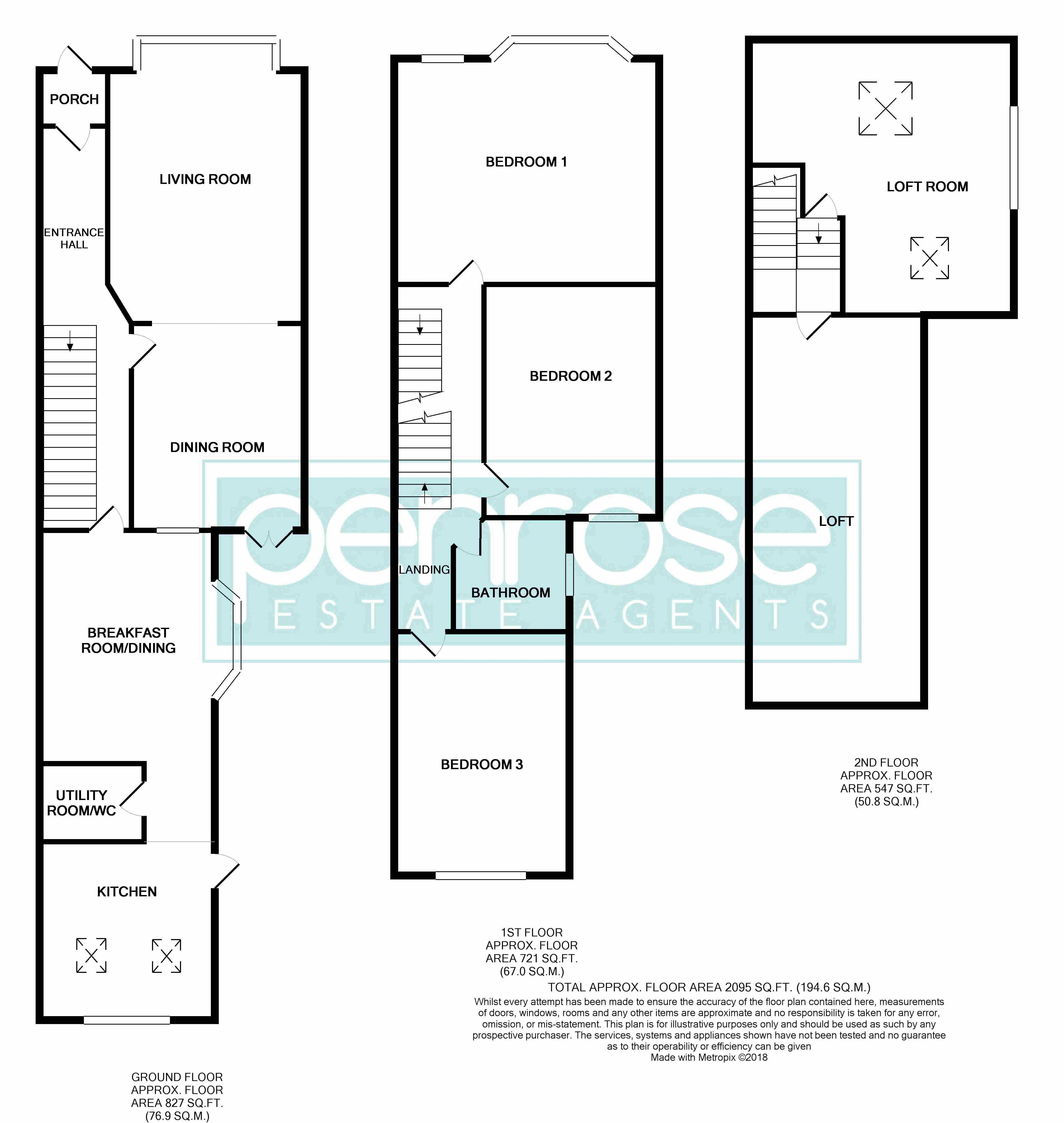4 Bedrooms Semi-detached house for sale in Tennyson Road, Luton LU1 | £ 435,000
Overview
| Price: | £ 435,000 |
|---|---|
| Contract type: | For Sale |
| Type: | Semi-detached house |
| County: | Bedfordshire |
| Town: | Luton |
| Postcode: | LU1 |
| Address: | Tennyson Road, Luton LU1 |
| Bathrooms: | 2 |
| Bedrooms: | 4 |
Property Description
Sitauted along one of Lutons most attractive roads is this early 19th century victorian style family home. These properties offer a wealth of accommodation and are renowned for large rooms, high ceilings and traditional features. This part of Tennyson road benefits from being a short walk into Stockwood country park with golf club, riding school, activity centre and museum. Along with great links into London via the town centre train stations and M1 junction 10 this area makes a great choice for families and commuters alike. Internally the property boasts a large entrance hall leading to to a lovely dual aspect bay front lounge/diner, separate breakfast room/dining room, WC and rear facing kitchen leading out to the rear garden. The breakfast room could be utilised into a large open plan kitchen if required. The first floor has the first three double bedrooms the largest a whopping 18ft with feature fire place and bay window. The family bathroom serves the first floor well. The top floor is occupied by another large bedroom which could easily accommodate an en suite bathroom. Externally to the rear is a mature garden with large patio area and lawn. A gated side entrance leads to the front. This is a great opportunity to own a fabulous property in a desirable location, Contact one of the team today to arrange an internal viewing!
Entrance Hall (22' 7'' x 4' 2'' widening to 5' 5" (6.88m x 1.27m))
Door to front, stairs to first floor, radiator.
Living Room (17' 0'' into bay x 12' 3'' (5.18m x 3.73m))
Double glazed bay window to front, feature fire place with open fire, open into dining area.
Dining Room (12' 10'' x 11' 1'' (3.91m x 3.38m))
Double doors to rear, open into kitchen/breakfast room, radiator.
Breakfast Room (14' 6'' x 11' 0'' (4.42m x 3.35m))
Double glazed window to side, feature fire place, wood flooring, built in storage cupboards, radiator, open into kitchen.
Utility/WC (6' 3'' x 4' 10'' (1.90m x 1.47m))
WC, wall mounted wash hand basin, space for white goods, wall mounted heated towel rail.
Kitchen (10' 4'' x 11' 1'' (3.15m x 3.38m))
Two velux windows to rear, double glazed doors to side, double glazed window to rear, range of wall and base units with roll top work surfaces, built in oven hob and extractor, wall mounted boiler, tiled flooring, sink unit with mixer tap.
Bedroom 1 (17' 0'' x 15' 2'' into bay (5.18m x 4.62m))
Double glazed bay window to front, double glazed window to front, feature fire place, radiator.
Bedroom 2 (13' 0'' x 11' 6'' (3.96m x 3.50m))
Double glazed window to rear, radiator.
Bedroom 3 (15' 4'' x 11' 3'' (4.67m x 3.43m))
Double glazed window to rear, built in storage cupboards.
Bathroom (7' 1'' x 7' 3'' (2.16m x 2.21m))
Double glazed window to side, freestanding bath with over head shower and mixer tap, low flush WC, pedestal wash hand basin, tiled to floor and walls.
Loft Room (16' 10'' x 17' 0'' max (5.13m x 5.18m))
Double glazed window to side, velux windows to front and side, wood flooring, built in storage areas.
Property Location
Similar Properties
Semi-detached house For Sale Luton Semi-detached house For Sale LU1 Luton new homes for sale LU1 new homes for sale Flats for sale Luton Flats To Rent Luton Flats for sale LU1 Flats to Rent LU1 Luton estate agents LU1 estate agents



.png)











