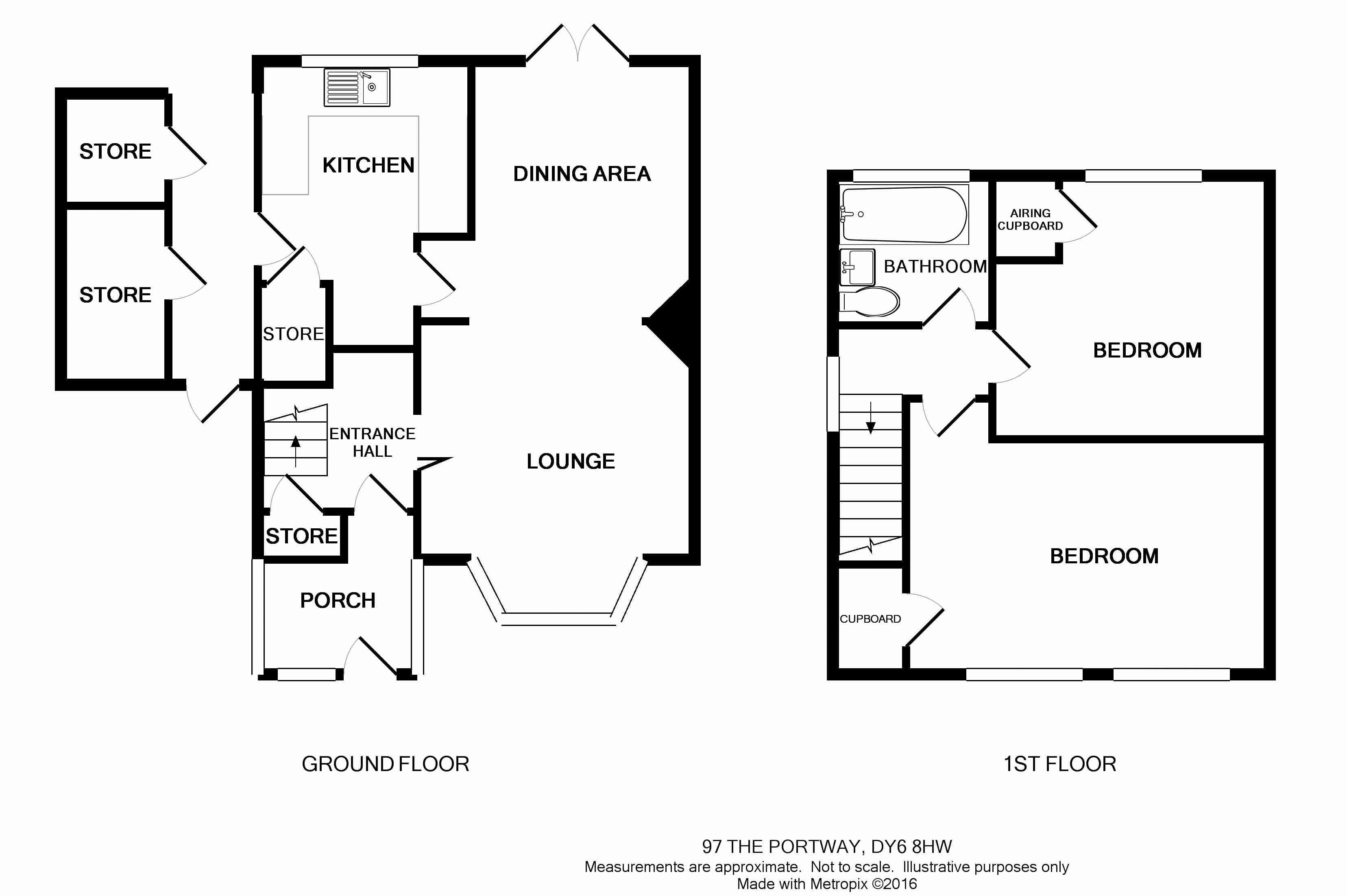2 Bedrooms Semi-detached house for sale in The Portway, Kingswinford DY6 | £ 162,500
Overview
| Price: | £ 162,500 |
|---|---|
| Contract type: | For Sale |
| Type: | Semi-detached house |
| County: | West Midlands |
| Town: | Kingswinford |
| Postcode: | DY6 |
| Address: | The Portway, Kingswinford DY6 |
| Bathrooms: | 1 |
| Bedrooms: | 2 |
Property Description
An impressive, semi-detached house with long driveway, large rear garden and superb elevated views, offering a well appointed and attractively presented layout of spacious accommodation which includes gas central heating/UPVC double glazing, comprising: Entrance porch, reception hall, full depth lounge with dining room area, refitted kitchen with integrated appliances, two large double bedrooms and modern bathroom with shower. The Portway is very well located for amenities including local shops, schools and regular public transport services. EPC: C. Kingswinford Office
Ground floor
Entrance porch: Having UPVC double glazed windows to the front and side aspects, a light wood style floor and door to:
Reception hall: Having stairs to the first floor accommodation (mentioned later), meter cupboard, a UPVC double glazed window to the side and radiator.
Large full depth lounge with dining area 22’ 3” maximum x 11’ 1”: Comprising of two distinct areas:
Lounge area 11’ 8” x 11’ 1”: The measurements include the UPVC double glazed walk-in bay window to the front aspect, there is a radiator and archway to:
Dining room area 10’ 6” x 11’ 1” maximum: Having UPVC double glazed French doors to the rear garden decking and radiator.
Refitted kitchen 12’ 5” x 7’ 4”: Attractively appointed with a range of white high gloss finish units with surmounted work tops. Fitted beneath the UPVC double glazed window to the rear including a stainless steel sink drainer unit with mixer tap and cupboard storage space below. The units return to include the integrated stainless steel gas hob, stainless steel illuminating cooker hood above, integrated oven, base cupboards and wall cabinets over. The units opposite provide recess and plumbing for washing machine and further storage cabinets. There is a built-in pantry/store and door to the side/rear garden.
First floor
First floor landing: With a UPVC double glazed window to the side, loft access hatch and doors to:
Bedroom one 14’ 10” x 9’ 9”: Having two UPVC double glazed windows to the front, radiator and built-in wardrobe/storage.
Bedroom two 11’ 1” x 10’ 1”: Having a UPVC double glazed window to the rear, built-in storage which houses the combination boiler and with radiator.
Attractive bathroom 6’ 5” x 5’ 6”: Appointed with a classic white suite including the electric shower and shower screen above, pedestal wash basin, push button flush WC, part tiling to the walls, heated towel rail and extractor fan.
Outside
The property is set back beyond the front garden with the long driveway alongside which provides ample off-road parking and gated access to the rear garden.
Large rear garden: A particular feature including a generous patio area, decking, two brick stores and from the patio steps lead down to a large lawn and the timber shed.
Property Location
Similar Properties
Semi-detached house For Sale Kingswinford Semi-detached house For Sale DY6 Kingswinford new homes for sale DY6 new homes for sale Flats for sale Kingswinford Flats To Rent Kingswinford Flats for sale DY6 Flats to Rent DY6 Kingswinford estate agents DY6 estate agents



.png)