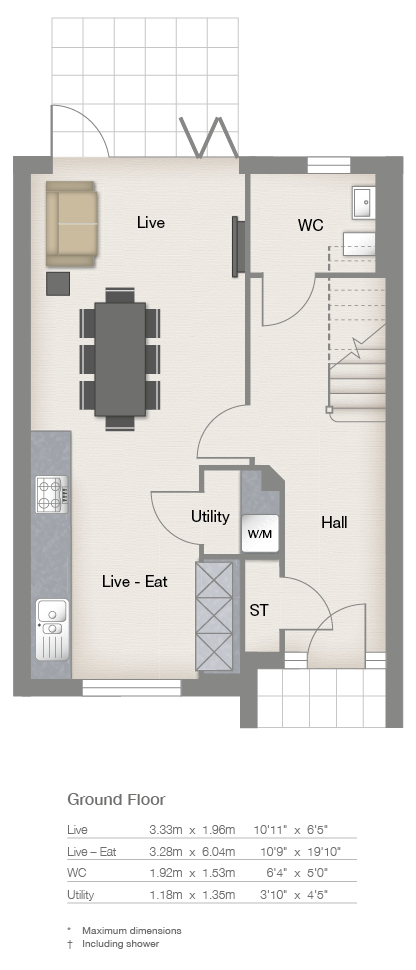4 Bedrooms Semi-detached house for sale in "The Stonebury" at Wharfedale Avenue, Menston, Ilkley LS29 | £ 484,950
Overview
| Price: | £ 484,950 |
|---|---|
| Contract type: | For Sale |
| Type: | Semi-detached house |
| County: | West Yorkshire |
| Town: | Ilkley |
| Postcode: | LS29 |
| Address: | "The Stonebury" at Wharfedale Avenue, Menston, Ilkley LS29 |
| Bathrooms: | 0 |
| Bedrooms: | 4 |
Property Description
Extraordinary three storey living, plot 501 at Chevin Park.
The wide hallway leads to a Milan-inspired kitchen, with integrated appliances, and a light and spacious open plan living and dining area extending, through bi-fold doors, into the rear garden. Downstairs there's also a large WC, featuring contemporary full-height tiling, a utility cupboard, with space for a washing machine, and storage cupboard off the hallway.
On the first floor, you'll find a master bedroom with en suite shower room, featuring contemporary full-height tiling and digital shower, and fitted wardrobes, with sliding doors, and a separate living area with walk-in bay. On the landing you'll find a storage cupboard. Two further double bedrooms and a generous single bedroom are on the top floor and a family bathroom with full-height tiling, heated towel rail, double ended bath, and floating sanitaryware. On the landing you'll find another storage cupboard. Gas central heating throughout controlled by smart thermostat.
Enquire today.
Specification
General
- Warm core bi-folding doors which are light and easy to operate*
- Choice of fully fitted wardrobes to bedrooms one and two*
- Italian-inspired internal doors in various finishes & handles*
- Walnut inlay with contrasting handrail to staircase*
- Clean off-white emulsion walls & high gloss white woodwork
- Large modern profile skirting and architrave
- High ceilings and large windows for natural light & space**
- Mains-operated smoke detectors
- Gas central heating
- Ceramic floor tiling to kitchen, utility and all wet rooms
- Landscaped front garden, lawned gardens and patios to rear*
- 1.8m fencing to the rear garden and between homes*
- Electric remote controlled doors to all garages*
- Power and light to all garages*
- Front and rear external lights*
- Flooring throughout to all The Clock Tower homes
Kitchens
- Designer kitchen in a choice of nineteen styles
- Hotpoint integrated appliances
- Direct Flame hob, Multi-Flow oven & Dynamic Crisp microwave
- High gloss & contemporary kitchen doors with soft-close drawer system
- Choice of solid worktops & upstand with glass splashback & under-unit lighting
- Quooker instant boiling tap*
- Stylish chrome sockets and switches
- Recessed downlighters
- Integrated wine cooler
Bathrooms and en suites
- Piastrella ceramic tiling -
- Sottini sanitaryware
- Wall-hung WC with chrome push plate flush & monobloc basin mixer tap
- Aquablade technology making flushing 80% quieter
- Vanity units & recessed shelving in a choice of colours
- Fixed overhead shower, hand-held hair wash & slim profile bath filler
- Double ended bath with co-ordinating panel and concealed tap
- Chrome heated towel rail
- Quality glass and chrome shower screen
- Recessed downlighters
- Shaver sockets
- Low profile shower tray with fixed head shower and hair rinse
All selections subject to build stage
About Chevin Park
Chevin Park features 1,2,3,4 & 5 bedroom homes for sale in Menston. From renovated properties including apartments and townhouses now mixed with new build homes.
Located on the edge of Rombalds Moor, surrounded by fields and lanes, the development features Vickers Edwards architecture restored to its Victorian glory.
When you buy a property at Chevin Park, you’re getting more than a new home. You can look forward to living a unique lifestyle, with landscaped lawns and communal gardens; 200 acres of park and established woodland interwoven with bridleways, perfect for walking, cycling or exploring.
There are leisure opportunities just beyond the front door with tennis courts, cricket and football pitches. A courtyard and fully restored ballroom will provide a meeting place for owners and visitors alike.
Individually designed and restored 1,2 & 3 bedroom homes, set in the grandeur of A victorian clock tower
Discover a collection of elegant homes set in the iconic Clock Tower. Each home shares a Victorian entrance hall and the elegance and character of a listed building, retaining original period features such as high ceilings and bright windows with outstanding views.
3,4 & 5 bedroom new build homes
Chevin Park has the benefit of a limited number of new build homes, enhancing the development with sympathetically designed houses, with stone elevations and with high ceilings throughout, all complete with Avant Homes' specification.
Ideally placed for commuters, this development brings a balance of a relaxed, exclusive village environment within easy reach of the city. Menston and Guiseley provide local amenities, while good road and rail links ease the commute to nearby towns and cities.
Whether you're a family with active kids, or a couple looking for a unique space and lifestyle to match, our individual homes tick all the boxes.
Property Location
Similar Properties
Semi-detached house For Sale Ilkley Semi-detached house For Sale LS29 Ilkley new homes for sale LS29 new homes for sale Flats for sale Ilkley Flats To Rent Ilkley Flats for sale LS29 Flats to Rent LS29 Ilkley estate agents LS29 estate agents



.png)





