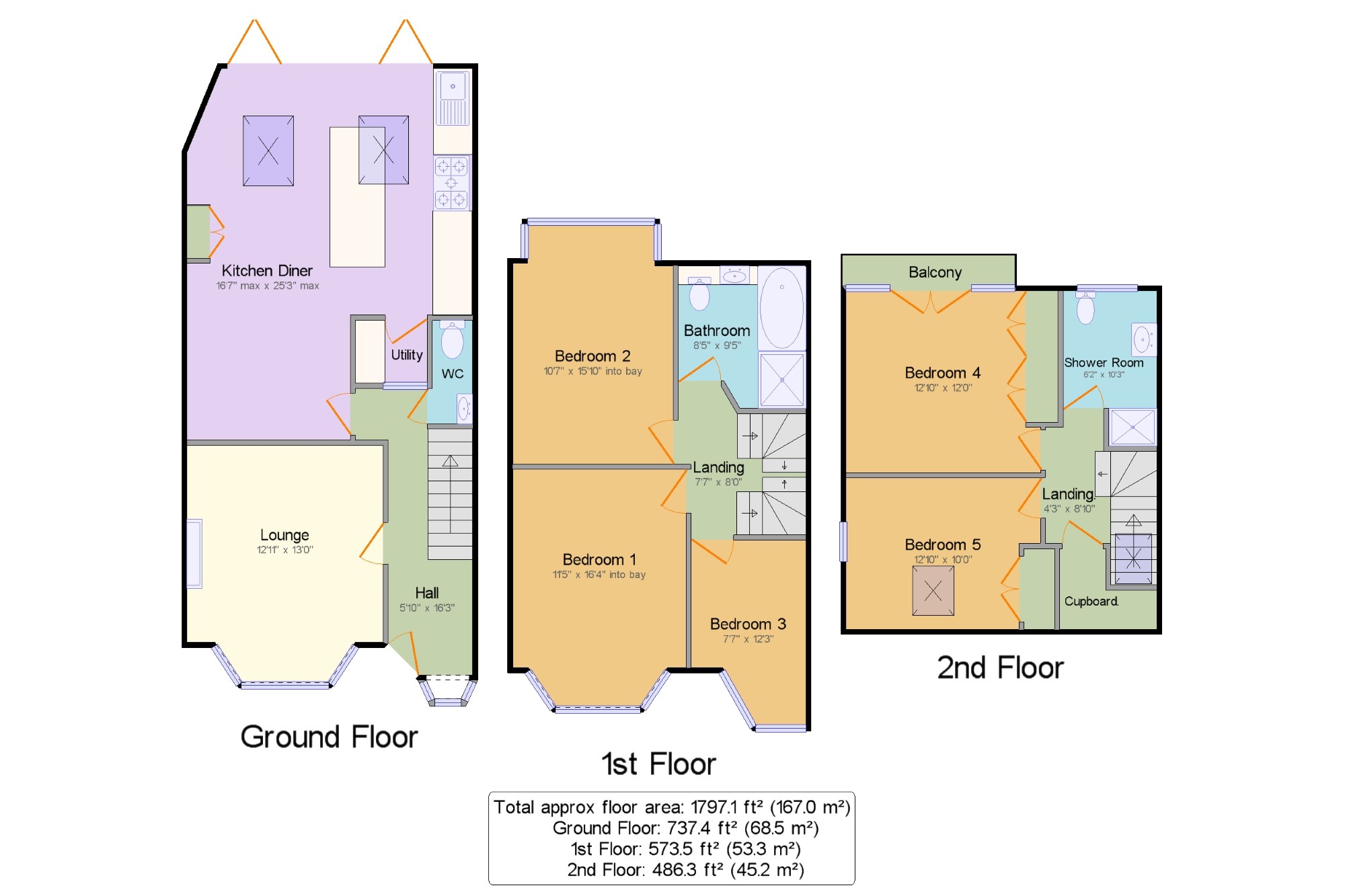5 Bedrooms Semi-detached house for sale in The Woodlands, Southgate, London, . N14 | £ 950,000
Overview
| Price: | £ 950,000 |
|---|---|
| Contract type: | For Sale |
| Type: | Semi-detached house |
| County: | London |
| Town: | London |
| Postcode: | N14 |
| Address: | The Woodlands, Southgate, London, . N14 |
| Bathrooms: | 2 |
| Bedrooms: | 5 |
Property Description
This could be your forever home and all you need to do is move in. Improved and maintained to a very high standard it has everything a family could need from a large kitchen/diner family room with tri-folding doors opening a mature garden perfect for entertaining and a beautiful separate lounge to the five bedrooms and two bathrooms across the upper two floors. There is off street parking for at least two cars and a garage/workshop via a shared drive. The mature rear garden includes a large patio area with an unusual mosaic centre piece. The lawn is surrounded by shrub and flower borders providing a real sense of peace and privacy.
Stunning five bedroom home
Beautifully maintained throughout
Off street parking and mature rear garden
Southgate Station 0.5 miles
Ashmole Academy 0.25 miles
Hall5'10" x 16'3" (1.78m x 4.95m). Double glazed box bay window facing the front. Wood flooring, carpeted stairs to first floor with under stair storage, Glass brick internal window, original coving, and ceiling light.
WC2'8" x 6'10" (0.81m x 2.08m). Low level WC, vanity unit with wash hand basin. Radiator, tiled flooring, and spotlights
Lounge12'11" x 13' (3.94m x 3.96m). Double glazed bay window facing the front. Radiator, wood flooring, Decorative fire place with in set gas fire, original coving, and ceiling light.
Kitchen Diner16'7" x 25'3" (5.05m x 7.7m). Twin double glazed Velux skylights. A range of wall and base units with granite work surfaces incorporating a single sink with granite drainer and tiled splash backs. Freestanding, range cooker with stainless steel extractor over. Integrated dishwasher and fridge/freezer. Granite topped breakfast bar with storage cupboards under. Three radiators, wood flooring, cupboard containing wall mounted boiler, original coving and range of ceiling and spot lighting. Tri-fold double glazed doors, open onto the garden.
Utility Room4'9" x 4'2" (1.45m x 1.27m). Wood flooring, roll edge work surface with wall units, and space under for washing machine and dryer.
Landing7'7" x 8' (2.31m x 2.44m). Carpeted flooring, ceiling light and carpeted stairs to second floor.
Bedroom 111'5" x 16'4" (3.48m x 4.98m). Double glazed bay window facing the front. Radiator, laminate flooring, original coving, and ceiling light.
Bedroom 210'7" x 15'10" (3.23m x 4.83m). Double glazed bay window facing the rear. Radiator, laminate flooring original coving, and ceiling light.
Bedroom 37'7" x 12'3" (2.31m x 3.73m). Double glazed half bay window facing the front. Radiator, laminate flooring, original coving, and ceiling light.
Bathroom8'5" x 9'5" (2.57m x 2.87m). Double glazed windows facing the rear. Radiator, vinyl flooring and tiled walls, original coving and spotlights. Panelled bath, enclosure shower, vanity unit with wash hand basin and concealed cistern WC.
Landing.4'4" x 8'10" (1.32m x 2.7m). Velux window facing the front. Carpeted flooring, walk in storage cupboard, ceiling light.
Bedroom 412'10" x 12' (3.91m x 3.66m). Double glazed double doors, opening onto a balcony overlooking the garden. Double glazed windows facing the rear. Radiator, laminate flooring, built-in wardrobes and ceiling light.
Bedroom 512'10" x 10' (3.91m x 3.05m). Please note: Some restricted head height. Double glazed window facing the side and Velux skylight to the front. Radiator, laminate flooring, and fitted wardrobes. Access to eaves storage.
Shower Room6'2" x 10'3" (1.88m x 3.12m). Double glazed window facing the rear. Radiator, tiled flooring and part tiled walls, and spotlights. Low level WC, enclosure shower and vanity unit with wash hand basin.
Front Garden x . Block paved to provide space for off street parking. Shared drive to the side of the house leading to the garage and gated access to the rear garden.
Garage19'8" x 8'6" (6m x 2.6m). Brick built garage with pitched roof. Double doors to the front window and pedestrian door facing the garden. Power and light. Enclosed WC with wash hand basin.
Rear Garden80' x 24' (24.38m x 7.32m). Mature garden with central lawn surrounded by shrub and flower borders and fenced boundaries, garden shed located to the rear and paved patio area to immediate rear of the house with an mosaic centrepiece.
Property Location
Similar Properties
Semi-detached house For Sale London Semi-detached house For Sale N14 London new homes for sale N14 new homes for sale Flats for sale London Flats To Rent London Flats for sale N14 Flats to Rent N14 London estate agents N14 estate agents



.png)











