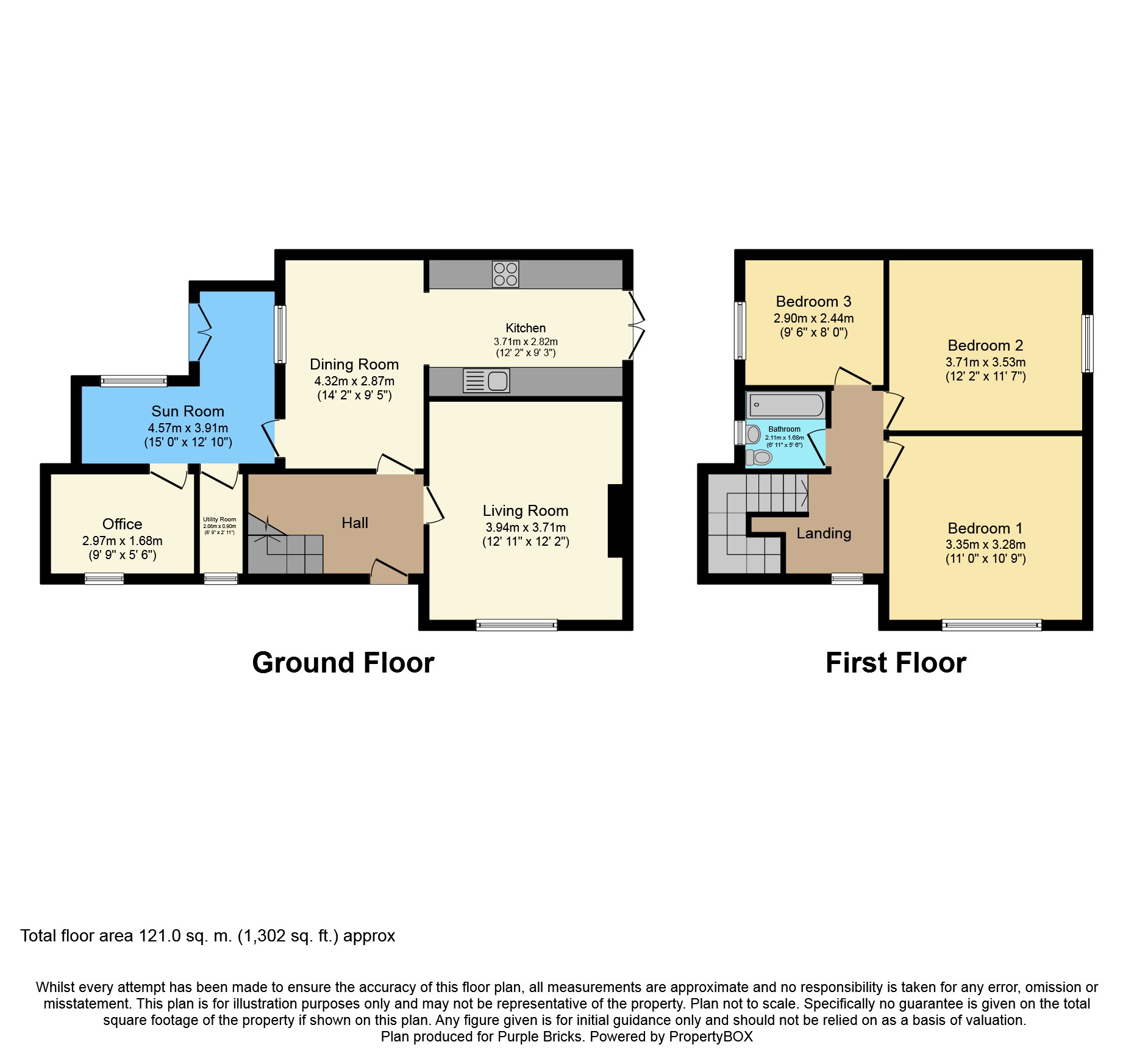3 Bedrooms Semi-detached house for sale in Thirlmere Road, Wigan WN5 | £ 170,000
Overview
| Price: | £ 170,000 |
|---|---|
| Contract type: | For Sale |
| Type: | Semi-detached house |
| County: | Greater Manchester |
| Town: | Wigan |
| Postcode: | WN5 |
| Address: | Thirlmere Road, Wigan WN5 |
| Bathrooms: | 1 |
| Bedrooms: | 3 |
Property Description
*No Chain*
This stunning three bedroom semi detached property certainly has the wow factor and boasts gorgeous presentation throughout. Positioned on a generous corner plot within a cul-de-sac, the property boasts beautifully landscaped gardens to the front, side and rear with well stocked shrubs, artificial lawn and patio areas.
Being ideally located for major transport links, the home can be found within close proximity of major motorway networks including the M6 and M58 making it convenient for commuters throughout the North West.
The spacious accommodation in brief comprises of the entrance hall, living room, dining room with access to the high end fitted kitchen, sunroom, utility room and office. To the first floor are three well proportioned bedrooms and the modern family bathroom suite. Gas central heating is supported by a Hive installation and there is double glazing throughout. The property is also alarmed with CCTV installed.
Entrance Hall
Double glazed frosted window and door, laminate flooring, stairs to the first floor, central heating wall radiator.
Living Room
Double glazed window, laminate flooring, central heating wall radiator.
Dining Room
Double glazed window to the sun room, laminate flooring, central heating wall radiator.
Kitchen
A range of modern fitted wall and base units with granite worktops to compliment, Space for a range cooker with splash back and extractor hood, space for white goods, double glazed French doors, sink and drainer, laminate flooring.
Sun Room
Fully insulated room with spotlights, laminate flooring, double glazed French doors and windows, central heating wall radiator.
Utility Room
Double glazed frosted window, space for white goods.
Office / Study
Fully insulated room with spotlights and double glazed window.
First Floor Landing
Gallery landing with a double glazed frosted window and loft access.
Master Bedroom
Double glazed window, central heating wall radiator, built in cupboard/robes.
Bedroom Two
Double glazed window, central heating wall radiator, built in cupboard.
Bedroom Three
Double glazed window, laminate flooring, central heating wall radiator.
Bathroom
Double glazed frosted window, tiled floor and elevations, low level w/c, feature hand wash basin, bath with fitted shower, heated towel rail.
Gardens
Beautifully landscaped gardens featuring mature trees and shrubs, front pathway and gate, artificial lawn with planted borders, decked seating area and feature pergola, flagged patio.
Parking
The cul-de-sac offers parking bays for off road parking. The current owners have enquired about purchasing land to the side of the property, to which the council have indicated would be possible.
Property Location
Similar Properties
Semi-detached house For Sale Wigan Semi-detached house For Sale WN5 Wigan new homes for sale WN5 new homes for sale Flats for sale Wigan Flats To Rent Wigan Flats for sale WN5 Flats to Rent WN5 Wigan estate agents WN5 estate agents



.png)










