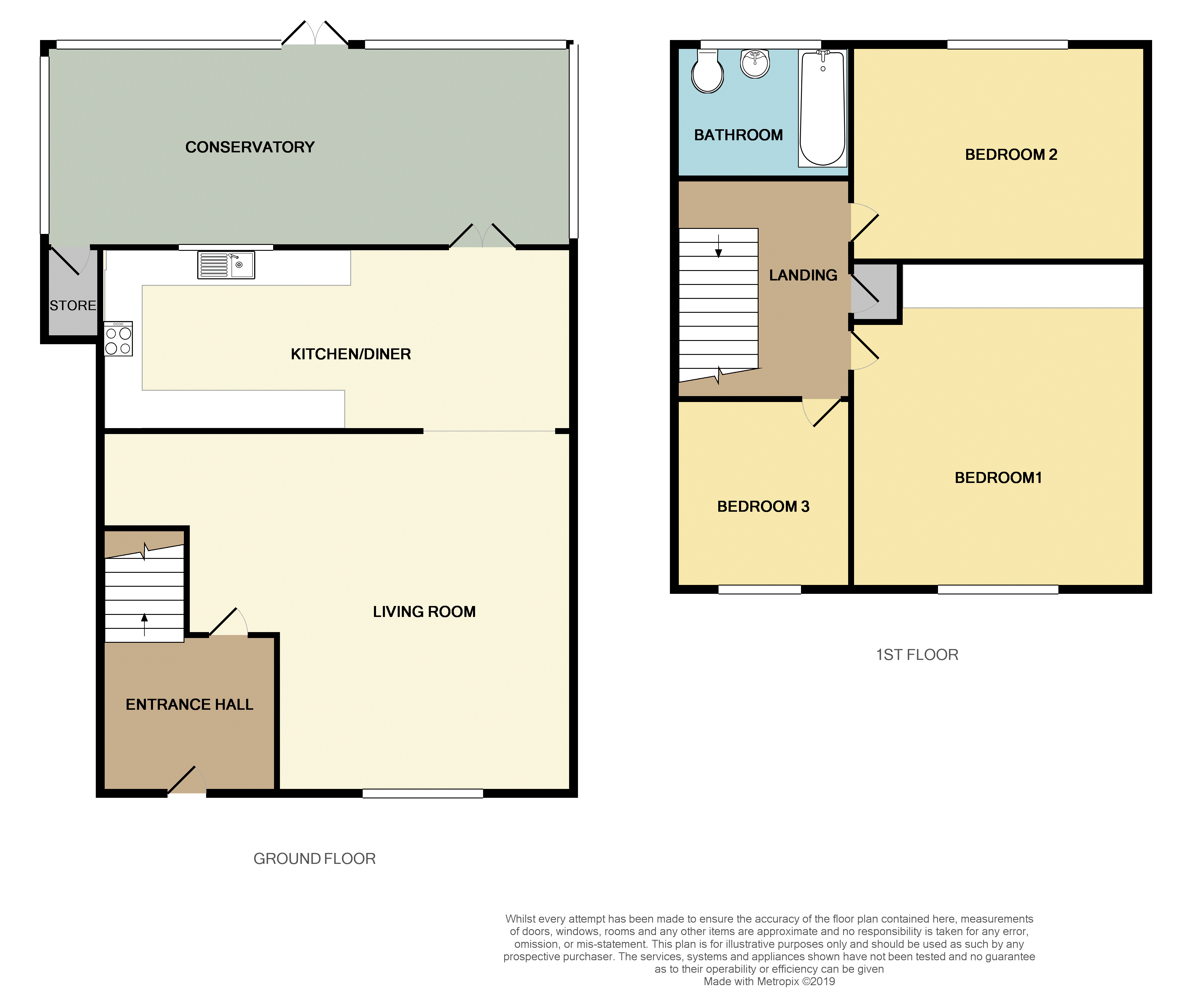3 Bedrooms Semi-detached house for sale in Thistlegreen Close, Heanor, Derbyshire DE75 | £ 160,000
Overview
| Price: | £ 160,000 |
|---|---|
| Contract type: | For Sale |
| Type: | Semi-detached house |
| County: | Derbyshire |
| Town: | Heanor |
| Postcode: | DE75 |
| Address: | Thistlegreen Close, Heanor, Derbyshire DE75 |
| Bathrooms: | 1 |
| Bedrooms: | 3 |
Property Description
*new* Beautifully presented three bedroom semi-detached property which has been fully renovated by its current vendors to make the perfect home. Located on a quiet cull-de sac and close to local schools, shops, amenities and transport links this property which compromises of an entrance hall, spacious lounge, kitchen diner, very generous conservatory, three bedrooms, family bathroom and a beautifully landscaped low maintenance rear garden and off-road parking this property presented with no upward chain and no works required is ready for you to move straight into and call home. Draft Details - awaiting approval
The Details
Entrance Hall
Part glazed uPVC door to front elevation, laminate flooring, stairs to first floor, radiator to side elevation.
Living Room (11' 9" x 14' 5" (3.58m x 4.4m))
Fitted carpet, TV point, electric fire with flame effect, uPVC double glazed window to front elevation, radiator to front elevation, opening to:
Conservatory (18' 1" x 8' 11" (5.5m x 2.71m))
Fully uPVC double glazing, polypropylene roof, laminate flooring, store cupboard, uPVC double glazed patio doors to rear, radiator to front elevation.
First Floor
Landing
Fitted carpet, access to loft, airing cupboard.
Bedroom 1 (9' 2" x 12' 2" (2.8m x 3.7m))
Fitted carpet, fitted wardrobes, uPVC double glazed window to front elevation, radiator to front elevation.
Bedroom 2 (8' 11" x 8' 6" (2.72m x 2.59m))
Laminate flooring, uPVC double glazed window to rear elevation, radiator to rear elevation.
Bedroom 3 (7' 11" x 6' 1" (2.41m x 1.86m))
Laminate flooring, TV point, uPVC double glazed window to front elevation, radiator to front elevation.
Bathroom
Vinyl flooring, part tiled splashbacks, fitted hand wash basin with storage, WC, panelled bath with wall mounted shower and fitted shower screen, uPVC double glazed window to rear elevation, wall mounted heated towel rail to side elevation.
Outside
The property enjoys a private position tucked away at the end of a quiet cul de sac, with a long driveway offering ample parking, large lawned frontage and path leading to the front door and round to the side where a timber gate accesses the back garden. Being fully enclosed with timber fencing and conifer hedging, the rear garden features a timber decking area with pagoda, shaped artificial grass lawn with stone water feature and a further stone slabbed patio. There is external lighting, power points and garden tap.
Property Location
Similar Properties
Semi-detached house For Sale Heanor Semi-detached house For Sale DE75 Heanor new homes for sale DE75 new homes for sale Flats for sale Heanor Flats To Rent Heanor Flats for sale DE75 Flats to Rent DE75 Heanor estate agents DE75 estate agents



.png)











