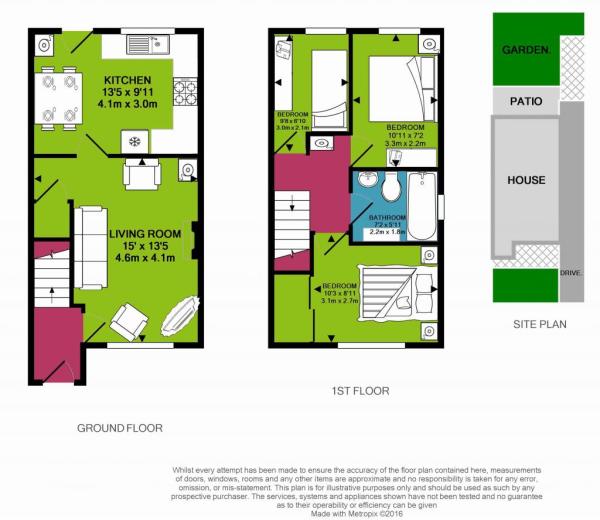3 Bedrooms Semi-detached house for sale in Thornhill Croft, Leeds LS12 | £ 155,000
Overview
| Price: | £ 155,000 |
|---|---|
| Contract type: | For Sale |
| Type: | Semi-detached house |
| County: | West Yorkshire |
| Town: | Leeds |
| Postcode: | LS12 |
| Address: | Thornhill Croft, Leeds LS12 |
| Bathrooms: | 1 |
| Bedrooms: | 3 |
Property Description
The property benefits from UPVC double glazed windows and gas central heating.
Located on a quiet cul-de-sac it is ideally situated for shops and other amenities. There is an "Asda" supermarket, a fish and chop shop, butchers and bakers all within walking distance.
Five minute walk to bus stops for travel to Leeds and well located for access to the regions motorway network.
A leisurely walk would take you to the lovely Western Flatt's park where there is a children's play area, bowling green, tennis courts and loads and loads of space for children and pets to run around. Armley Leisure Centre is also only a short walk or drive away and provides full gym facilities and a swimming pool. The "White Rose" shopping centre is also a short drive away and features a wide range of out of town high street shops such as Sainsbury, Mark's and Spencer, bhs and Debenhams plus many more and is host to a wide variety of popular eating places.
There is a choice of primary schools on the doorstep, with 5 Lanes Primary being the closest and only a two minute walk away. Older children are catered for at Swallow Hill Community College or slightly further afield, but still within a bus ride, is the Farnley Academy.
This home includes:
Entrance through part glazed UPVC door to hallway. There's a central heating radiator, door to living room and stairs to the first floor. Plenty of space to hang coats and store shoes etc.
The spacious lounge would accommodate any configuration of sofa's and chairs. There's a central heating radiator, TV point and a window overlooking the front garden. A recess at the far end of the room gives access to the under stairs storage cupboard and door leads to kitchen diner
Useful under stair storage cupboard which provides useful space for the vacuum cleaner, ironing board or coats etc.
Base and wall units to three sides and a 1.5 bowl sink and drainer beneath the window overlooking the rear garden. Space for a large fridge freezer and under counter plumbing for a washing machine. Ample room for a dining table and chairs making this a very sociable family space. Light wood effect laminate flooring, central heating radiator and part glazed door to the rear.
Carpeted stairs with handrail lead to the first floor landing. Carpet continues onto the landing where there's an attractive wooden balustrade and useful electric socket. Doors to bathroom, all three bedrooms and access to the roof space via a hatch.
Double room with a window to the front and a central heating radiator beneath.
Window to the rear and a central heating radiator. Carpeted and with space for a bed and other furniture.
Window to the rear and a central heating radiator. Space for a bed and other furniture.
Fully tiled with a three piece suite comprising of : WC, wash basin and bath with shower over. Window to the side and a heated towel rail.
From the hatch on the landing the loft provides additional storage space.
Paved driveway at the side of the house provides off street parking for three cars and leads to the garage.
Detached single garage with up and over door.
Pretty enclosed rear garden which has a gate leading to the drive at the side of the house. Paved patio, ideal for a table and chairs, edged with a low decorative stone wall. Large grassed area which extends to the rear of the garage. The garden is enclosed by good quality timber fencing and mature bushes and plants.
Property Location
Similar Properties
Semi-detached house For Sale Leeds Semi-detached house For Sale LS12 Leeds new homes for sale LS12 new homes for sale Flats for sale Leeds Flats To Rent Leeds Flats for sale LS12 Flats to Rent LS12 Leeds estate agents LS12 estate agents



.png)











