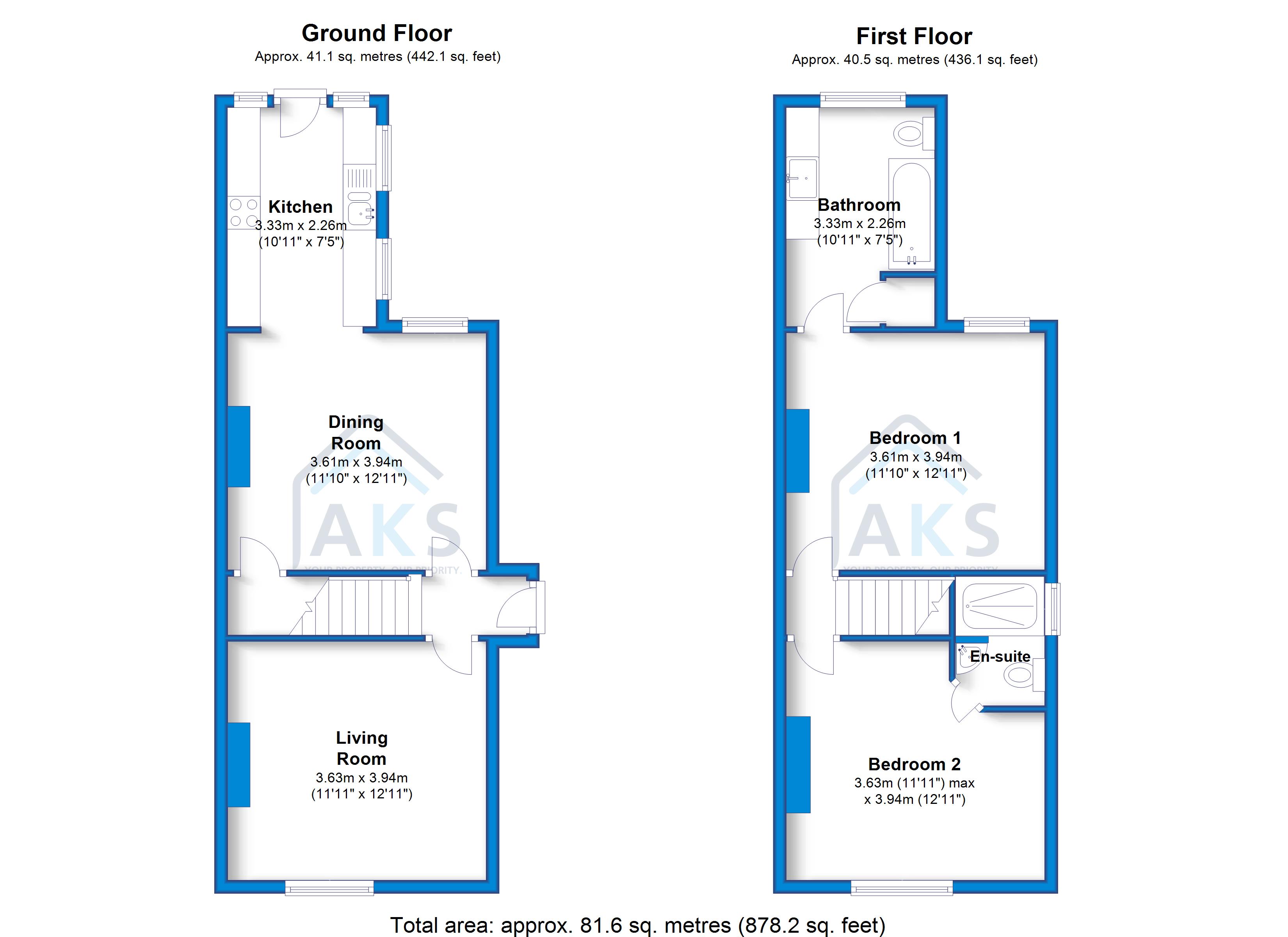2 Bedrooms Semi-detached house for sale in Thornhill Road, Littleover, Derby DE23 | £ 170,000
Overview
| Price: | £ 170,000 |
|---|---|
| Contract type: | For Sale |
| Type: | Semi-detached house |
| County: | Derbyshire |
| Town: | Derby |
| Postcode: | DE23 |
| Address: | Thornhill Road, Littleover, Derby DE23 |
| Bathrooms: | 2 |
| Bedrooms: | 2 |
Property Description
With no upward chain this two double bedroom semi detached home is a great opportunity to purchase a great property in Littleover with a private south facing garden and both double bedrooms have an en-suite. Situated within the Littleover Community School catchment area, it is close to the local amenities and just a short walk to the public transport links to the hospital and city centre. This is an ideal property for a first time buyer or investor!
Living room 11' 11" x 12' 11" (3.63m x 3.94m) The spacious living room has plenty of natural light coming into the room from the large window, there is a feature gas fire, television and phone sockets, carpeted flooring and a radiator.
Dining room 11' 10" x 12' 11" (3.61m x 3.94m) With space for a dining table, there is an original stain glass window as well as another window looking out to the garden, an oak effect laminate flooring and a radiator.
Kitchen 10' 11" x 7' 5" (3.33m x 2.26m) Open through from the dining room, the kitchen is fitted with a gas hob with an electric oven, numerous windows to flood the room of natural light and a door leading out onto the decked area in the garden. There is also space and plumbing for a washing machine, a sink and draining board, a breakfast bar which is a great eating area, spotlighting and the oak effect flooring continuing through from the dining room.
Bedroom one 11' 11" x 12' 11" (3.63m x 3.94m) Situated to the back of the property, there is space for a double bed, a carpeted flooring, window and a radiator.
Bathroom 10' 11" x 7' 6" (3.33m x 2.29m) The bathroom is situated off of the master bedroom with a three piece suite comprising of a bath with an overhead shower, sink and toilet, an airing cupboard, window and wooden flooring.
Bedroom two 11' 11" x 12' 11" (3.63m x 3.94m) Max Again, with space for a double bed, carpeted flooring, a window and radiator.
Ensuite 6' 7" x 4' 5" (2.01m x 1.35m) With a three piece suite comprising of a shower, toilet and sink, there is also a window, tiled flooring and spotlighting.
Garden This is a beautiful garden, with it being south facing it gets plenty of sunlight and is very private with it not being overlooked. There are two decking areas, a good sized lawn area, a shed to provide outdoor storage and a secure gate to access the front of the property.
Property Location
Similar Properties
Semi-detached house For Sale Derby Semi-detached house For Sale DE23 Derby new homes for sale DE23 new homes for sale Flats for sale Derby Flats To Rent Derby Flats for sale DE23 Flats to Rent DE23 Derby estate agents DE23 estate agents



.png)











