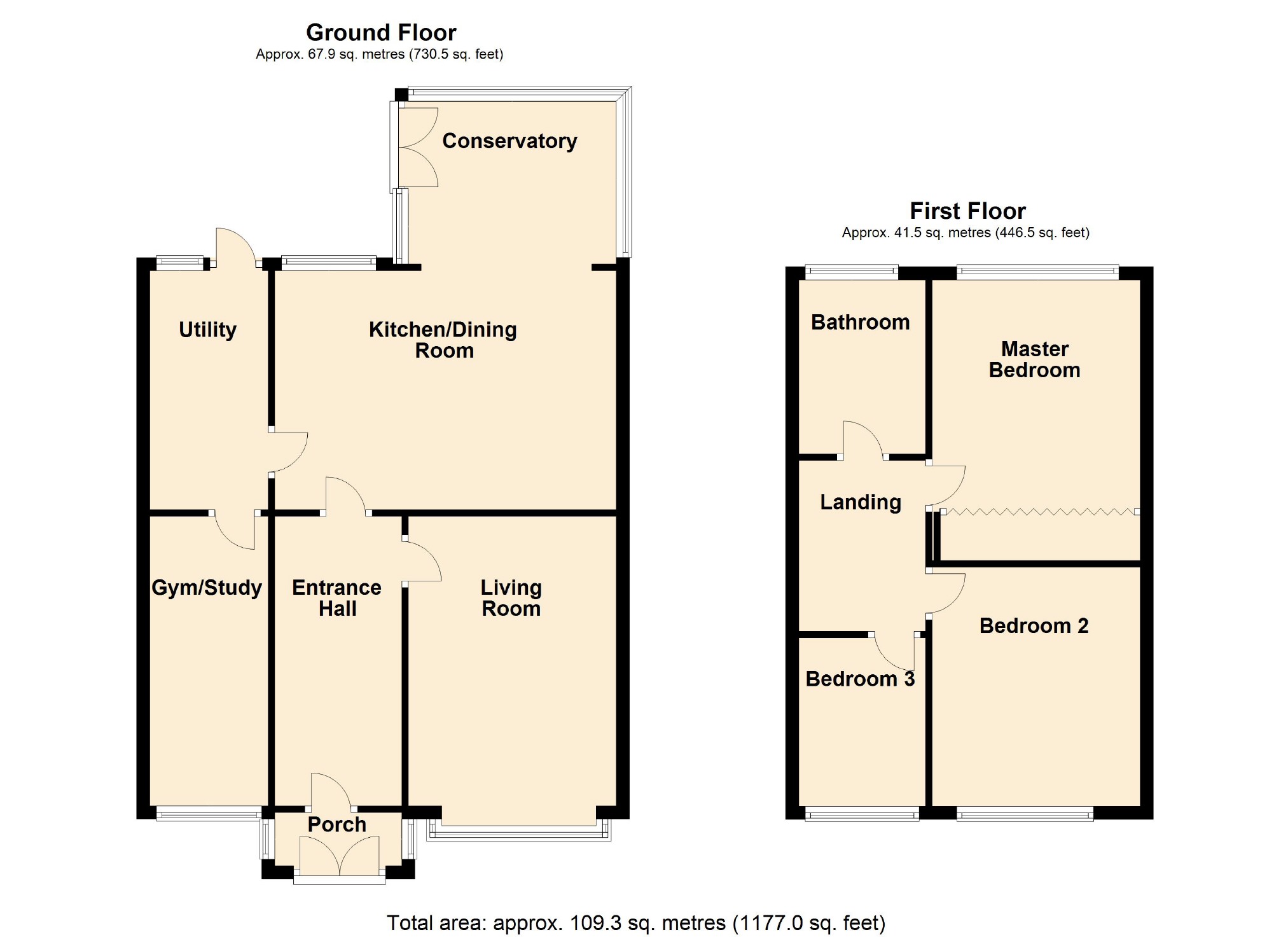3 Bedrooms Semi-detached house for sale in Thornley Crescent, Bredbury, Stockport SK6 | £ 270,000
Overview
| Price: | £ 270,000 |
|---|---|
| Contract type: | For Sale |
| Type: | Semi-detached house |
| County: | Greater Manchester |
| Town: | Stockport |
| Postcode: | SK6 |
| Address: | Thornley Crescent, Bredbury, Stockport SK6 |
| Bathrooms: | 1 |
| Bedrooms: | 3 |
Property Description
Are you looking for your own little bit of countryside? Then stop and take a look at this beautifully presented three bed semi-detached home, with the most exceptional sized garden and views to take your breath away!
This beautifully presented, extended family home includes accommodation comprising of an Entrance Porch, Hallway, Large Front room (with feature fireplace and bay window), an open plan Kitchen and Dining Room, extended rear Conservatory, utility room, converted garage currently being used as a gym, first floor, 3 large bedrooms and a recently renovated bathroom.
Gas central heating and uPVC double glazing are both in place, plus ample space for parking to the front of the property.
Externally the property enjoys a substantial sized plot with a set back front garden whilst the rear garden is split level, providing three tiers of different space for your family to enjoy. The First tier benefits from a large decked area, garden sheds and seating areas, (ideally for sitting out on the summer evenings), also access to the second tier of the garden which has a large fire pit and additional seating, then beautiful manor house style steps leading you to the lower tier where there is an additional large lawned plot, perfect for a play area, football pitch, greenhouse and many other activities. If this wasn't enough, you have the views of the surrounding countryside to help you feel as if you are in a complete other part of the world!
Despite occupying a cul de sac setting this property is also perfectly placed for all your day to day amenities including schools, bus and train facilities, local shops and for the commuter access to the M60 motorway.
Front Elevation
To the front of the property is a large driveway which has ample space for parking and a lovely front lawn with boarders for shrubs.
Entrance Porch
A great use of space to separate the hallway to the outside, ideal for storage.
Entrance Hall
Access to all downstairs rooms with a large open plan stair case.
Living Room
The living room is to the front of the property and benefits from a box bay window plus a feature fireplace.
Kitchen/Dining Room
The open plan kitchen dining room provides excellent space for entertaining and that family living that so many people desire. The kitchen benefits from Butcher Block Wood Tops with an electric oven top, grill, electric oven, built in storage cupboards and also space for a dishwasher. The dining room is situated to the side of the kitchen and has space for a large dining table.
Conservatory
Following on from the dining room, the conservatory flows perfectly into the rest of the property. The Conservatory is situated to the rear of the property and has spectacular views of the surrounding farm land and the beautiful garden that this property has.
First Floor
Storage cupboard and access to the loft.
Master Bedroom
To the rear of the property is the master bedroom with built in storage cupboards and again views of the surrounding countryside.
Second Bedroom
Situated to the front of the property and benefits from the box bay window.
Third Bedroom
A single bedroom that is currently being used as a dressing room but ample space for a single bed.
Bathroom
A recently renovated bathroom benefits from a large walk in shower with power shower features, built in wash hand basin and WC.
Outside Rear
To the rear of the property is a large open plan three tiered garden. Spanning all the way down into the valley, the current owners have spent time digging out the garden to provide three sections which are separated by beautiful features manor house styled steps. This Garden is over looked by the beautiful countryside and surrounding fields of the area. Great for a growing family. The first tier also benefits from two large decked areas, a timber shed, ample space for sitting out on the Summer Evenings.
You may download, store and use the material for your own personal use and research. You may not republish, retransmit, redistribute or otherwise make the material available to any party or make the same available on any website, online service or bulletin board of your own or of any other party or make the same available in hard copy or in any other media without the website owner's express prior written consent. The website owner's copyright must remain on all reproductions of material taken from this website.
Property Location
Similar Properties
Semi-detached house For Sale Stockport Semi-detached house For Sale SK6 Stockport new homes for sale SK6 new homes for sale Flats for sale Stockport Flats To Rent Stockport Flats for sale SK6 Flats to Rent SK6 Stockport estate agents SK6 estate agents



.png)











