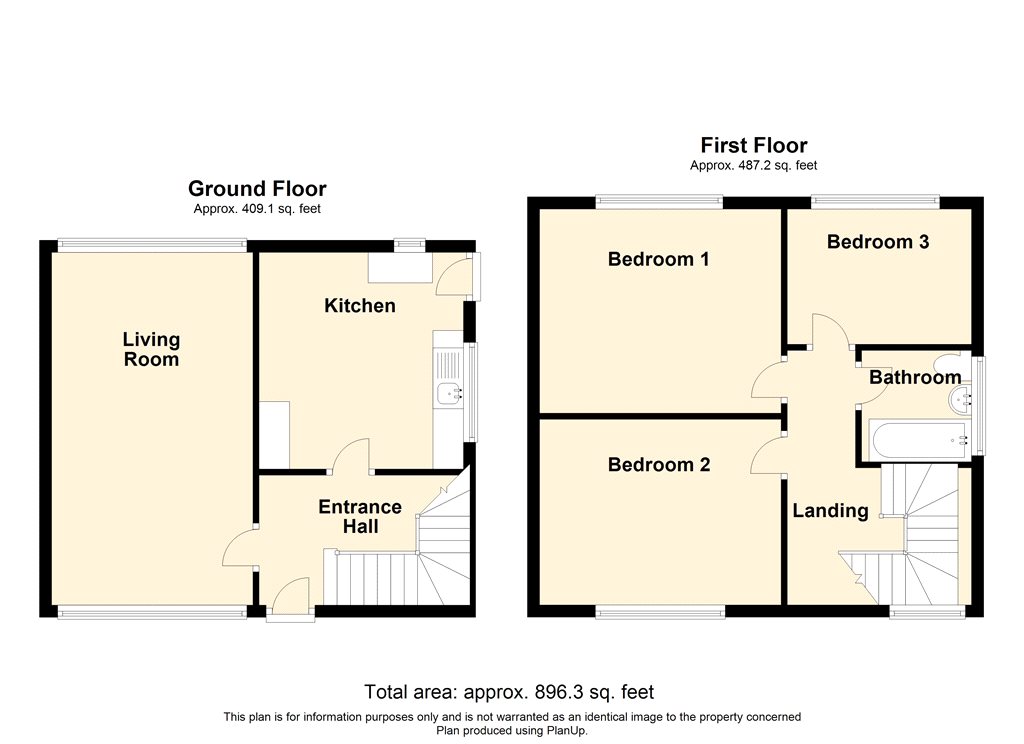3 Bedrooms Semi-detached house for sale in Thorpe Hill Drive, Heanor DE75 | £ 140,000
Overview
| Price: | £ 140,000 |
|---|---|
| Contract type: | For Sale |
| Type: | Semi-detached house |
| County: | Derbyshire |
| Town: | Heanor |
| Postcode: | DE75 |
| Address: | Thorpe Hill Drive, Heanor DE75 |
| Bathrooms: | 0 |
| Bedrooms: | 3 |
Property Description
Spacious three bedroom semi-detached family home situated on a corner plot with double glazing and central heating. Property comprises of Entrance Hall, Lounge, Kitchen with three bedrooms and a family bathroom to the first floor. There is also a enclosed rear garden and a driveway providing off road parking for two vehicles. Early viewing is advised.
Leave Heanor via the Ilkeston Road turning right onto Sunningdale Avenue, continue down the road turning right at the end onto Roper Avenue, turn first left onto Thorpe Hill Drive, where the property will be seen on the right hand side.
Entrance Hall Entrance through a uPVC double glazed door to the front elevation, carpet flooring, central heating radiator, under stairs storage and stairs to the first floor.
Living Room 19' x 10'11" (5.8m x 3.33m). With laminate flooring, TV point, two central heating radiators and two uPVC double glazed windows to the front and rear elevation.
Kitchen 12' x 9'11" (3.66m x 3.02m). With a range of wall and base level units with roll edge work surfaces, sink unit with mixer tap over, plumbing for washing machine and dishwasher, space for a gas cooker and fridge freezer, vinyl flooring, central heating radiator, uPVC double glazed windows to the rear and uPVC double glazed window and door to the side elevation.
First Floor
Landing With carpet flooring, storage unit and loft access.
Bedroom One 11'10" x 11' (3.6m x 3.35m). With carpet flooring, central heating radiator and a uPVC double glazed window to the rear elevation.
Bedroom Two 13' x 10' (3.96m x 3.05m). With carpet flooring, central heating radiator and a uPVC double glazed window to the front elevation.
Bedroom Three 8' x 7'11" (Max) (2.44m x 2.41m (Max)). With carpet flooring, central heating radiator, storage unit and a uPVC double glazed window to the rear elevation.
Bathroom Comprising of a panelled bath with shower over, low flush WC, pedestal wash hand basin, central heating radiator, built in storage unit housing boiler, carpet flooring and a uPVC double glazed obscure window to the side elevation.
Outside To the front of the property is a lawn with hedge boundary, block paved driveway to side and lawn to rear with fenced boundaries.
Property Location
Similar Properties
Semi-detached house For Sale Heanor Semi-detached house For Sale DE75 Heanor new homes for sale DE75 new homes for sale Flats for sale Heanor Flats To Rent Heanor Flats for sale DE75 Flats to Rent DE75 Heanor estate agents DE75 estate agents



.png)





