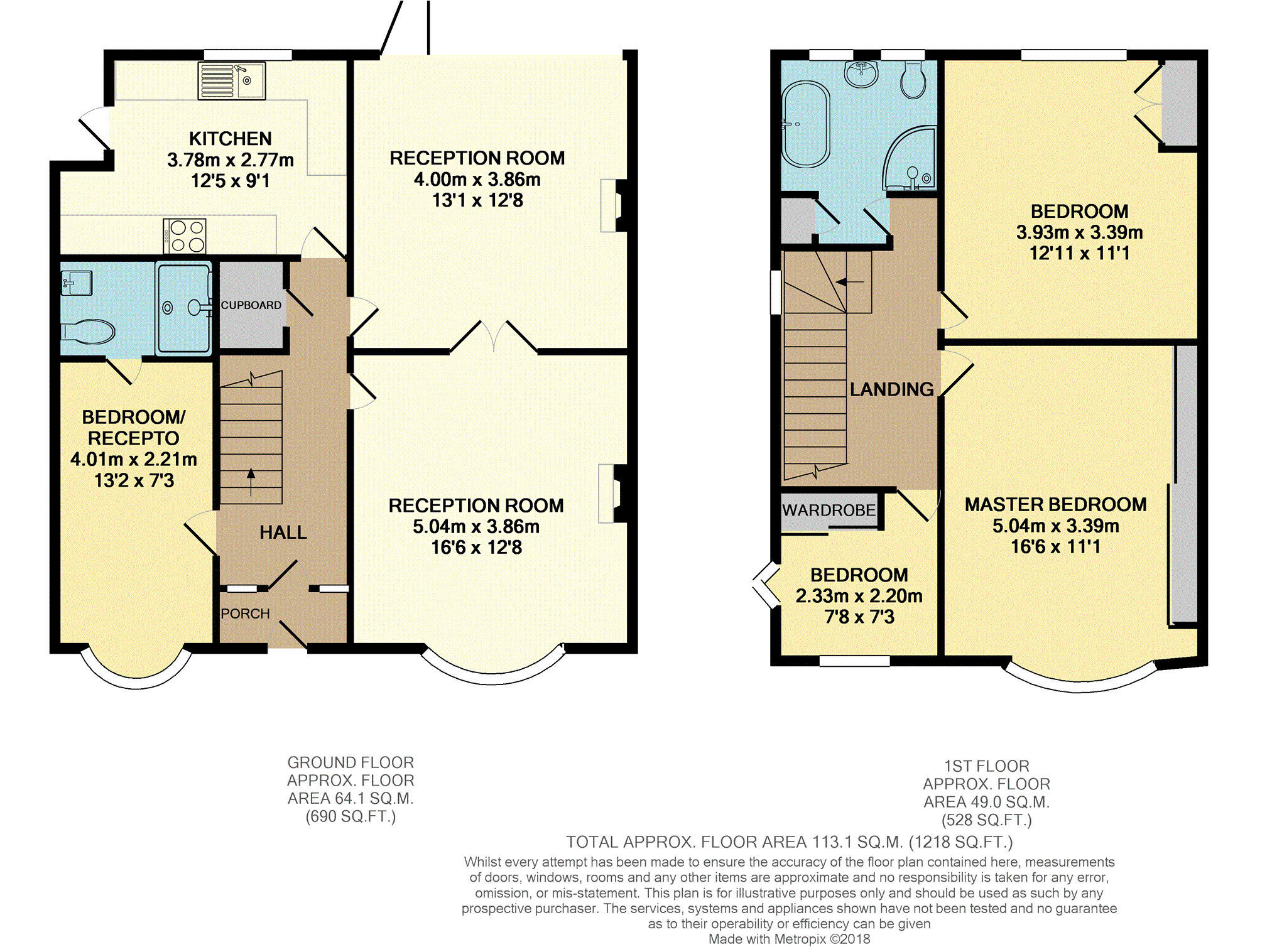4 Bedrooms Semi-detached house for sale in Tolworth Rise North, Surbiton KT5 | £ 550,000
Overview
| Price: | £ 550,000 |
|---|---|
| Contract type: | For Sale |
| Type: | Semi-detached house |
| County: | London |
| Town: | Surbiton |
| Postcode: | KT5 |
| Address: | Tolworth Rise North, Surbiton KT5 |
| Bathrooms: | 2 |
| Bedrooms: | 4 |
Property Description
A fantastic opportunity to purchase this three/four bedroom semi-detached family home with excellent reception space, a very large garden, driveway and no onward chain.
The property is in good order throughout and comprises; main reception room with feature bay window and fireplace, further reception room with bi-folding doors to the garden and internal french doors which make this one through room if desired. There is a modern fitted kitchen with side access and a fourth bedroom or reception room/playroom with modern shower room - ideal for anyone requiring accommodation on the ground floor.
Upstairs there is a master bedroom with built in wardrobes, a further double bedroom with fitted storage and a single bedroom with built in wardrobes. The spacious bathroom is complete with roll top bath, separate stand in shower, w.C and hand basin.
Outside there is a very large rear garden mainly laid to lawn with a patio area for summer dining and side access. This huge plot has vast extension potential stpp. There is also a private driveway to the front of the property that has room for 2/3 cars.
Malden Manor and Tolworth mainline stations are both nearby (zones 4 and 5) and have a direct line into London Waterloo every half an hour. There are plenty of nearby amenities as well as some excellent local schools including Richard Challoner School, Grand Avenue Primary School and Malden Parochial CofE Primary School. The area has a wide range of supermarkets, shops, cafes and restaurants and nearby Kingston Upon Thames has an extensive range of shopping facilities.
Book A viewing 24/7 via our unique online service by clicking the link in the brochure or by telephone.
Kitchen
Modern fitted kitchen with white gloss units, gas hob and stainless steel sink, there is also direct side access to the garden.
Reception Room
Front living room with feature fireplace and bay window, internal french doors can be opened to make a through lounge/diner.
Reception Room Two
Dining room with bi folding doors that open directly onto the garden and internal french doors that can be opened to incorporate the living room as well.
Bedroom Four / Study
Downstairs bedroom with modern en-suite shower room, would also make an excellent third reception room/playroom.
Downstairs Bathroom
Modern downstairs bathroom with large stand in rain shower, w.C and hand basin.
Master Bedroom
Spacious master bedroom with feature bay window and built in wardrobes.
Bedroom Two
Double bedroom with views over the garden and built in storage.
Bedroom Three
Single bedroom with built in wardrobes.
Bathroom
Spacious bathroom with roll top bath, separate stand in shower, w.C, hand basin and airing cupboard.
Property Location
Similar Properties
Semi-detached house For Sale Surbiton Semi-detached house For Sale KT5 Surbiton new homes for sale KT5 new homes for sale Flats for sale Surbiton Flats To Rent Surbiton Flats for sale KT5 Flats to Rent KT5 Surbiton estate agents KT5 estate agents



.png)




