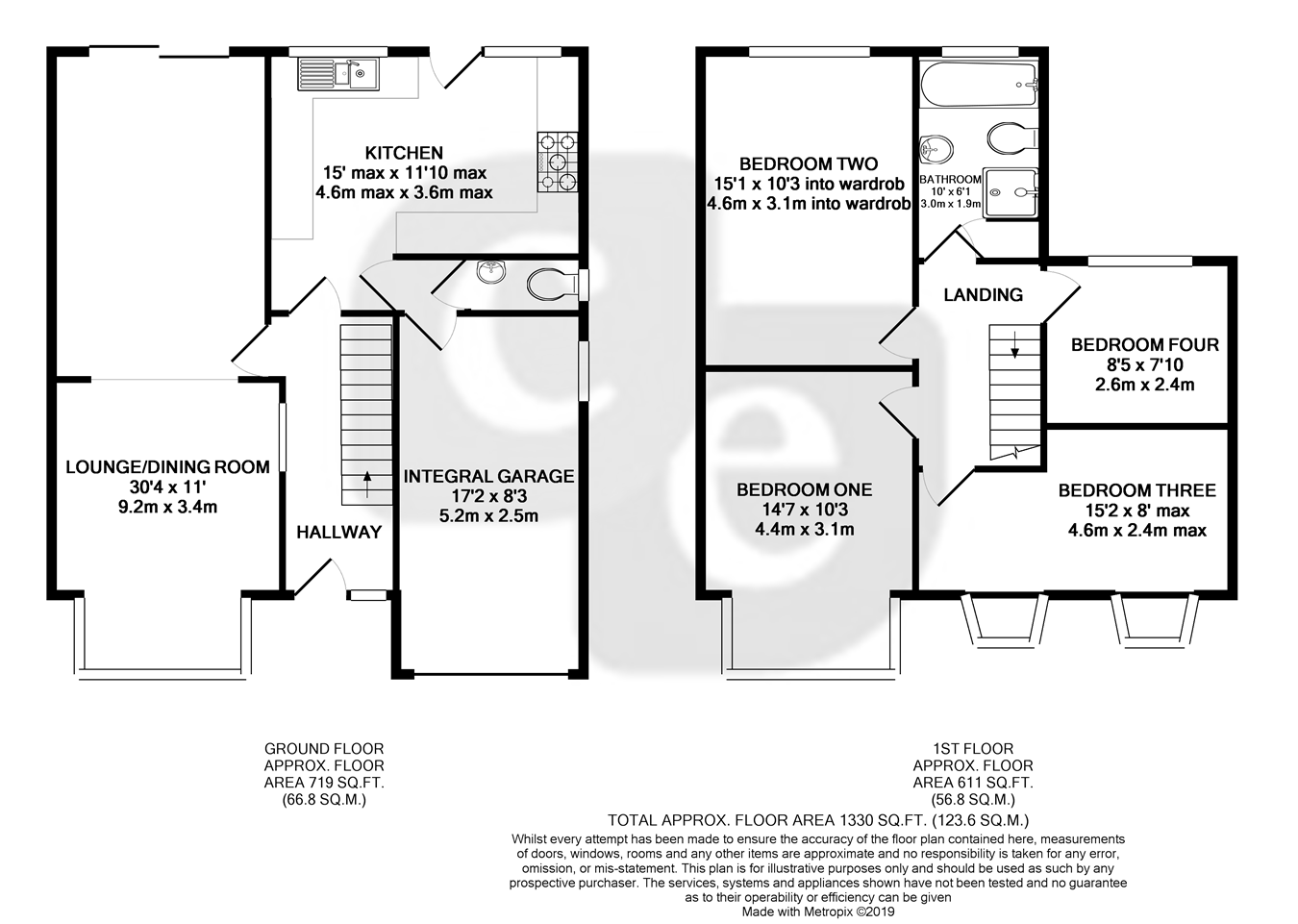4 Bedrooms Semi-detached house for sale in Trescoe Gardens, Harrow HA2 | £ 615,000
Overview
| Price: | £ 615,000 |
|---|---|
| Contract type: | For Sale |
| Type: | Semi-detached house |
| County: | London |
| Town: | Harrow |
| Postcode: | HA2 |
| Address: | Trescoe Gardens, Harrow HA2 |
| Bathrooms: | 0 |
| Bedrooms: | 4 |
Property Description
** no onward chain ** A spacious and well maintained four bedroom, purpose built semi detached house offering scope for further development subject to planning permission being granted. Trescoe Gardens is ideally located within a short distance of Rayners Lane shopping and transport facilities including the Metropolitan/Piccadilly Line Station offering a swift service into London. The accommodation briefly comprises entrance hallway, through lounge/dining room, kitchen, downstairs cloakroom, four bedrooms off first floor landing and bathroom. Further benefits include double glazing, gas central heating, attractive private rear garden backing onto parkland, off street parking and integral garage via own driveway.
Ground floor
hallway
Entrance into hallway via front aspect frosted double glazed door, radiator, power points, phone point, under stairs storage housing gas meter and fuse box, stairs to first floor landing.
Lounge/dining room
30' 4" into bay x 11' 0" max (9.25m x 3.35m) Front aspect double glazed window into bay, rear aspect double glazed door to garden, coved ceiling, two radiators, power points, TV aerial.
Kitchen
15' 0" x 11' 10" (4.57m x 3.61m) Two rear aspect double glazed windows, rear aspect double glazed door to garden, range of wall and base level units with roll top work surfaces, one and a half bowl sink with drainer, plumbed for washing machine, space for dishwasher, space for range cooker, integrated under counter fridge and freezer, wall mounted boiler, part tiled walls, tiled flooring, spot lighting.
Downstairs W/C
Side aspect frosted double glazed window, low level W/C, radiator, wall mounted sink, tiled walls, tiled flooring, wall mounted mirror.
Garage
17' 2" x 8' 3" (5.23m x 2.51m) Integral garage with up and over door, side aspect double glazed window, power points, lighting.
First floor
landing
Loft access, power point.
Bedroom one
14' 7" x 10' 3" (4.45m x 3.12m) Front aspect double glazed window into bay, fitted wardrobes, radiator, power points.
Bedroom two
15' 1" x 10' 3" into wardrobe (4.60m x 3.12m) Rear aspect double glazed window, radiator, power points, two fitted wardrobes, ceiling mounted electric fan light.
Bedroom three
15' 2" x 8' 0" max (4.62m x 2.44m) Two front aspect double glazed windows into oriel bays, fitted cupboards with overhead storage, radiator, power points.
Bedroom four
8' 5" x 7' 10" (2.57m x 2.39m) Rear aspect double glazed window, radiator, power points, fitted wardrobe.
Bathroom
10' 0" x 6' 1" (3.05m x 1.85m) Rear aspect frosted double glazed window, panel enclosed bath, low level w/c, pedestal hand wash basin, shower cubicle with sliding glass door, wall mounted shower and controls, heated towel rail, tiled flooring, shaving point, wall mounted mirror, airing cupboard housing hot water tank.
Outside
front garden
Off street parking via own driveway, side access to rear garden via shared driveway, mainly laid lawn, well stocked flower beds.
Rear garden
Patio with steps leading down to mainly laid lawn, mature stocked borders, path leading to rear patio area, wooden shed, greenhouse, outside tap, fence enclosed, side gate to shared driveway and front garden.
Property Location
Similar Properties
Semi-detached house For Sale Harrow Semi-detached house For Sale HA2 Harrow new homes for sale HA2 new homes for sale Flats for sale Harrow Flats To Rent Harrow Flats for sale HA2 Flats to Rent HA2 Harrow estate agents HA2 estate agents



.png)











