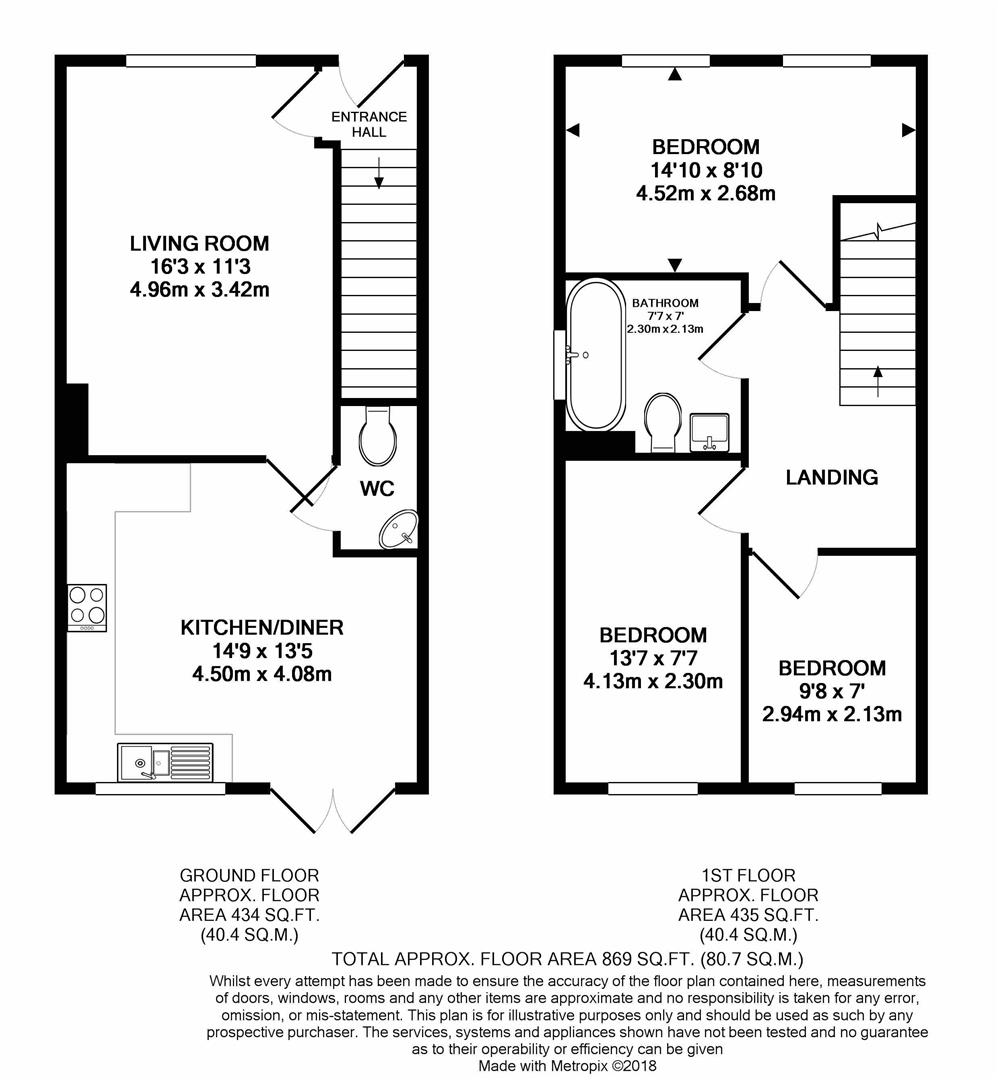3 Bedrooms Semi-detached house for sale in Troughbrook Road, Hollingwood, Chesterfield S43 | £ 165,000
Overview
| Price: | £ 165,000 |
|---|---|
| Contract type: | For Sale |
| Type: | Semi-detached house |
| County: | Derbyshire |
| Town: | Chesterfield |
| Postcode: | S43 |
| Address: | Troughbrook Road, Hollingwood, Chesterfield S43 |
| Bathrooms: | 1 |
| Bedrooms: | 3 |
Property Description
Fantastic new build family home with A view
This newly built three double bedroomed semi detached house offer 869 sq. Ft. Of contemporary styled accommodation, designed for family use with a superb dining kitchen with patio doors opening onto a generous enclosed rear garden. And benefitting from a 10 year labc guarantee.
With completion of all building works anticipated in early 2019, the property boasts a good sized plot with east facing garden and off street parking in this popular residential area, situated close to Ringwood Park and the Hollingwood Hub, and benefitting from views across adjacent fields.
General
Gas central heating (Baxi Combi Boiler located in the loft)
uPVC double glazed windows and doors throughout
Gross internal floor area - 869 (80.7 sq.M)
Photvoltaic Solar Panels
labc 10 Year Warranty
Council Tax Band - To be confirmed
Sap Rating - To be confirmed
Secondary School Catchment Area - Springwell Community College
Entrance Hall
A composite front door leads through into the entrance hall with staircase rising to the first floor.
Living Room (4.95m x 3.43m (16'3 x 11'3))
A generous front facing reception room.
Kitchen Diner (4.50m x 4.09m (14'9 x 13'5))
The kitchen will be part tiled and is fitted with a range of grey high gloss wall and base units with a complementary work surface and a 1 1/2 bowl stainless steel sink with mixer tap.
There is an integrated electric oven and hob with extractor over.
Space and plumbing is provided for an automatic washing machine and dishwasher and there is also space for fridge freezer.
French doors overlook and give access onto the rear decking area.
Cloaks / Wc
With low flush WC and corner hand wash basin.
Chrome heated towel rail.
Landing
With loft access hatch.
Bedroom One (4.52m x 2.69m (14'10 x 8'10))
A generous front facing double bedroom with laminate flooring and two front facing windows.
Bedroom Two (4.14m x 2.31m (13'7 x 7'7))
A second good sized rear facing double bedroom with laminate flooring and views over nearby countryside.
Bedroom Three (2.95m x 2.13m (9'8 x 7))
A rear facing good sized single with laminate flooring and views.
Family Bathroom
With part tiled walls and having a panelled bath with a mixer shower over with a monsoon head and glass shower screen, low flush W.C and built-in hand wash basin.
Water proof boarding to the bath area and a chrome heated towel rail.
Outside
To the front of the property there will be a turfed garden with path leading to the front door, and a drive to the side providing ample off road parking.
To the rear of the property there is a raised decking area and step leading down to an east facing lawn. The property enjoys views to the rear over adjacent farm land.
Property Location
Similar Properties
Semi-detached house For Sale Chesterfield Semi-detached house For Sale S43 Chesterfield new homes for sale S43 new homes for sale Flats for sale Chesterfield Flats To Rent Chesterfield Flats for sale S43 Flats to Rent S43 Chesterfield estate agents S43 estate agents



.png)











