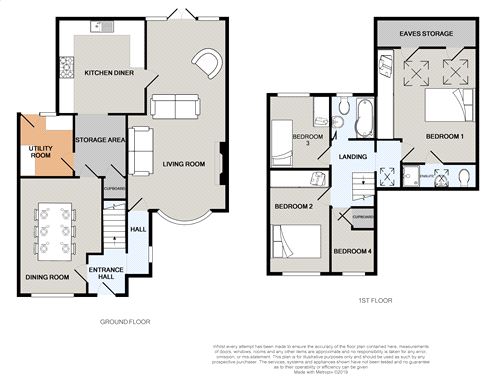4 Bedrooms Semi-detached house for sale in Tytherington Drive, Tytherington, Macclesfield, Cheshire SK10 | £ 299,950
Overview
| Price: | £ 299,950 |
|---|---|
| Contract type: | For Sale |
| Type: | Semi-detached house |
| County: | Cheshire |
| Town: | Macclesfield |
| Postcode: | SK10 |
| Address: | Tytherington Drive, Tytherington, Macclesfield, Cheshire SK10 |
| Bathrooms: | 0 |
| Bedrooms: | 4 |
Property Description
Situated at the head of a cul-de-sac is a superb larger than average four bedroom extended family home that occupy's a fantastic corner plot with great sized gardens and an ample driveway. Internally the property comprises of two good sized reception rooms, the main lounge having a multifuel wood burning stove. Off the lounge there is a great sized dining / breakfast kitchen which also provides access to a storage area and utility room. To the first floor there are four bedrooms, the master being serviced by a modern en-suite and a modern separate family bathroom. Externally to the rear you will find a private enclosed garden with a raised flagged patio area, lawned garden and an enclosed vegetable plot with raised sleeper beds, a green house and an abundance of fruit trees and bushes. The property also has ample off road parking with a substantial outbuilding to side, is fully double glazed, warmed via gas central heating and has no vendor chain. For an internal viewing please call Harvey Scott on Ground Floor
Entrance Hallway
uPVC door to front elevation, uPVC window to side elevation, inset ceiling spot lights, radiator, smoke alarm and stairs to first floor.
Lounge/Diner
26' 8" x 14' 4" (8.13m x 4.37m) Max. UPVC double glazed bay window to the front elevation, uPVC patio doors and windows to the rear elevation, ceiling lights, phone point, TV point, chimney breast with inset multi fuel 7Kw stove with stone hearth.
Dining Room
15' 8" x 11' 4" (4.78m x 3.45m) Max uPVC bay window to front elevation, ceiling light, wall lights, radiator, door leading through to the kitchen area.
Kitchen/Diner
13' 8" x 11' 5" (4.17m x 3.48m) Fully fitted Shaker style kitchen. Fitted with a range of wall and base units and complimentary worktops, five burner Leisure Range cooker with extractor hood over, surface mounted one and half bowl porcelain white sink with drainer and mixer tap, integrated dish washer. UPVC window to rear elevation, inset ceiling spot lights, column radiator, mosaic tiles to splash backs, tiled flooring and opening to storage area. Space for tall fridge/freezer and space for additional under counter fridge or freezer, under stairs storage cupboard.
Utility Room
8' 1" x 7' 5" (2.46m x 2.26m) uPVC door and window to rear elevation, inset ceiling spot lights, wall and base units, stainless steel sink with drainer and mixer tap, plumbing and space for washing machine, space for dryer, pantry unit, part tiled walls and tiled flooring.
First Floor
Stairs and Landing
Inset ceiling spot lights, smoke alarm, oak balustrade with glass inserts and Velux window to front elevation.
Master Bedroom
15' 8" x 14' 4" (4.78m x 4.37m) Velux windows to rear elevation, ceiling light, radiator, fitted wardrobes with hanging rail and over head storage, eaves storage and door leading to en-suite.
En-Suite
4' 2" x 10' 3" (1.27m x 3.12m) Modern fitted en-suite in white comprising of an enclosed shower with low level tray, overhead thermostatic shower with additional hand held shower on a riser rail and glass opening door. Low level dual flush WC, a floating vanity sink unit with chrome mixer tap and wood effect draw. Velux window to front elevation, inset ceiling spot lights, chrome heated towel radiator, tiled walls, tiled flooring and extractor fan.
Second Bedroom
14' 2" x 8' 5" (4.32m x 2.57m) uPVC window to front elevation, ceiling light, radiator, fitted wardrobes with mirrored sliding doors.
Third Bedroom
10' x 8' 5" (3.05m x 2.57m) uPVC window to rear elevation, ceiling light and radiator.
Fourth Bedroom
9' 2" x 6' (2.79m x 1.83m) uPVC window to front elevation, ceiling light, cupboard housing Worcester combination boiler.
Bathroom
6' x 5' 9" (1.83m x 1.75m) A modern white three piece suite comprising of a dual flush low level WC, pedestal wash hand basin with chrome mixer tap, "P" shaped panelled bath with glass shower enclosure and overhead thermostatic shower with additional hand held attachment on a riser rail. UPVC window to rear elevation, ceiling light, chrome heated towel radiator, tiled walls and tiled flooring.
External
External
The property is set back behind a block paved driveway providing ample off-road parking facilities with a side gate providing access to the rear garden. To the side of the property there is storage for bins and a substantial detached breeze block outbuilding for storage.
Rear Garden
A substantial private garden occupying a corner plot which is fully enclosed by timber fence panelling. The rear garden is mainly laid to lawn with a substantial raised flagged patio, beyond is a further garden behind a picket fence and gate that is currently used as a vegetable plot with a greenhouse, raised beds and an abundance of fruit trees and fruit bushes. Outside lighting and out side tap, gate out of rear garden which provides direct access onto the Middlewood Way.
Property Location
Similar Properties
Semi-detached house For Sale Macclesfield Semi-detached house For Sale SK10 Macclesfield new homes for sale SK10 new homes for sale Flats for sale Macclesfield Flats To Rent Macclesfield Flats for sale SK10 Flats to Rent SK10 Macclesfield estate agents SK10 estate agents



.png)











